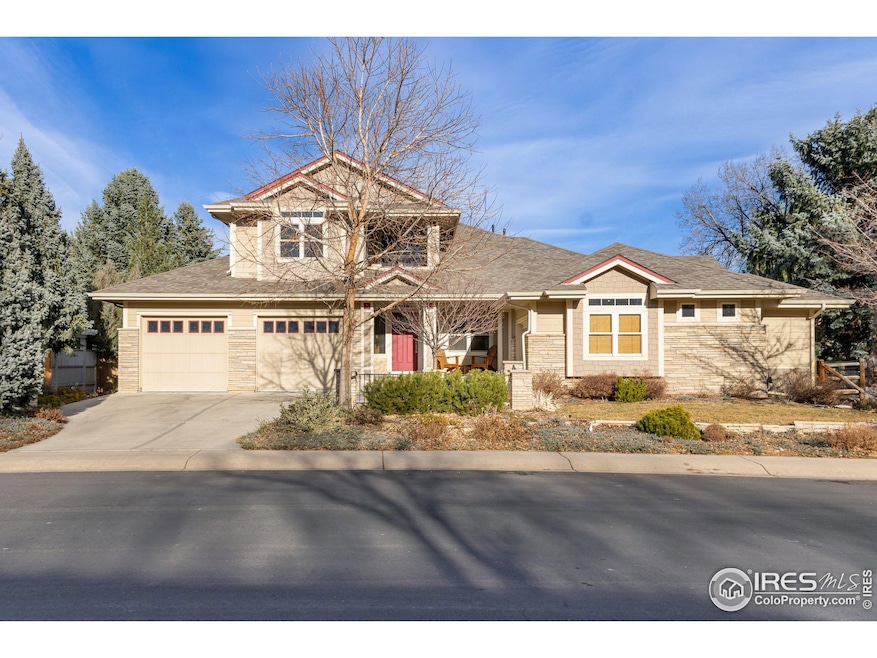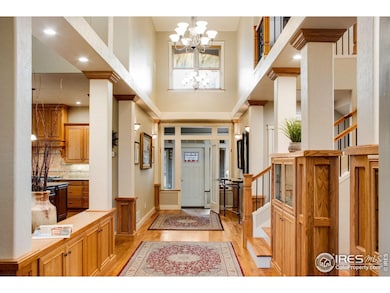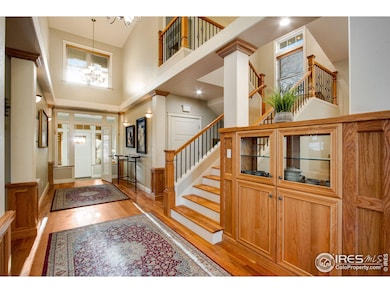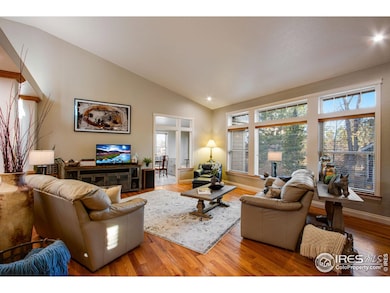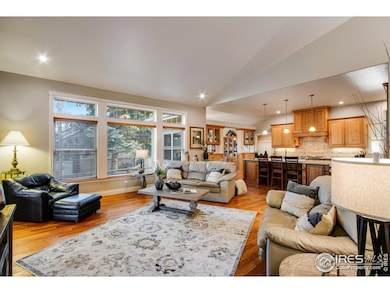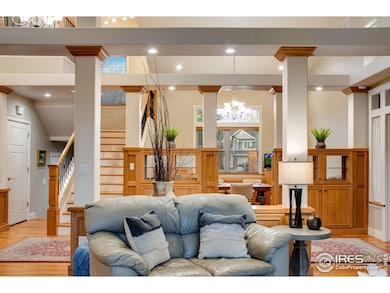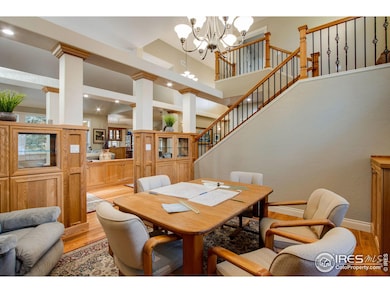
4918 Hinsdale Dr Fort Collins, CO 80526
Clarendon Hills NeighborhoodEstimated payment $9,997/month
Highlights
- Spa
- Two Primary Bedrooms
- Deck
- McGraw Elementary School Rated A-
- Open Floorplan
- Contemporary Architecture
About This Home
Discover this meticulously designed 1 1/2 story home in the heart of Fort Collins, offering an unbeatable location near shopping, parks, and effortless access to I-25 and Loveland. Step inside to a bright, open layout where expansive views stretch from the great room, creating a seamless flow throughout. The gourmet kitchen is a chef's dream, featuring a Sub-Zero refrigerator and freezer, a spacious center island with granite countertops, ample workspace, and a separate dining area perfect for entertaining. The entryway boasts tiled flooring, while the interior showcases stunning hardwood floors and wide hallways that enhance the home's elegance. A charming plant room invites natural beauty indoors, and a spiral staircase leads to the sunroom in the lower level. The expansive basement offers endless possibilities-whether you envision a craft room, recreation space, music studio, or more. If that wasn't enough this home offers amazing efficiency where your utility bills are just pennies compared to other homes this size. This one-of-a-kind home is a rare find in Fort Collins-don't miss your chance to make it yours! Be sure to check out the feature sheet as there are so many features!
Home Details
Home Type
- Single Family
Est. Annual Taxes
- $5,691
Year Built
- Built in 2010
Lot Details
- 0.32 Acre Lot
- Open Space
- West Facing Home
- Southern Exposure
- Wood Fence
- Wire Fence
- Sloped Lot
- Sprinkler System
- Property is zoned RL
HOA Fees
- $58 Monthly HOA Fees
Parking
- 3 Car Attached Garage
- Garage Door Opener
- Driveway Level
Home Design
- Contemporary Architecture
- Wood Frame Construction
- Composition Roof
- Composition Shingle
- Stone
Interior Spaces
- 5,532 Sq Ft Home
- 1.5-Story Property
- Open Floorplan
- Wet Bar
- Bar Fridge
- Crown Molding
- Cathedral Ceiling
- Free Standing Fireplace
- Double Pane Windows
- Window Treatments
- Bay Window
- Family Room
- Dining Room
- Home Office
- Sun or Florida Room
- Radon Detector
Kitchen
- Gas Oven or Range
- Self-Cleaning Oven
- Microwave
- Freezer
- Dishwasher
- Kitchen Island
- Disposal
Flooring
- Wood
- Painted or Stained Flooring
- Cork
Bedrooms and Bathrooms
- 4 Bedrooms
- Main Floor Bedroom
- Double Master Bedroom
- Walk-In Closet
- Primary bathroom on main floor
- Bathtub and Shower Combination in Primary Bathroom
- Spa Bath
- Walk-in Shower
Laundry
- Laundry on main level
- Dryer
- Washer
- Sink Near Laundry
Basement
- Walk-Out Basement
- Basement Fills Entire Space Under The House
- Sump Pump
- Fireplace in Basement
- Crawl Space
- Natural lighting in basement
Accessible Home Design
- Accessible Hallway
- Accessible Doors
- Accessible Entrance
Eco-Friendly Details
- Green Energy Fireplace or Wood Stove
- Energy-Efficient HVAC
- Energy-Efficient Thermostat
Outdoor Features
- Spa
- Balcony
- Deck
- Patio
- Exterior Lighting
- Separate Outdoor Workshop
- Outdoor Storage
Schools
- Mcgraw Elementary School
- Webber Middle School
- Rocky Mountain High School
Utilities
- Forced Air Zoned Heating and Cooling System
- Radiant Heating System
- Baseboard Heating
- Hot Water Heating System
- Underground Utilities
- High Speed Internet
- Cable TV Available
Community Details
- Association fees include common amenities, management
- Clarendon Hills Subdivision
Listing and Financial Details
- Assessor Parcel Number R1293079
Map
Home Values in the Area
Average Home Value in this Area
Tax History
| Year | Tax Paid | Tax Assessment Tax Assessment Total Assessment is a certain percentage of the fair market value that is determined by local assessors to be the total taxable value of land and additions on the property. | Land | Improvement |
|---|---|---|---|---|
| 2025 | $5,423 | $68,628 | $14,070 | $54,558 |
| 2024 | $5,423 | $68,628 | $14,070 | $54,558 |
| 2022 | $4,886 | $50,679 | $10,842 | $39,837 |
| 2021 | $4,940 | $52,138 | $11,154 | $40,984 |
| 2020 | $4,709 | $49,278 | $11,154 | $38,124 |
| 2019 | $4,728 | $49,278 | $11,154 | $38,124 |
| 2018 | $4,545 | $48,802 | $7,920 | $40,882 |
| 2017 | $4,530 | $48,802 | $7,920 | $40,882 |
| 2016 | $4,500 | $48,238 | $8,756 | $39,482 |
| 2015 | $4,467 | $48,240 | $8,760 | $39,480 |
| 2014 | $3,972 | $42,610 | $6,370 | $36,240 |
Property History
| Date | Event | Price | Change | Sq Ft Price |
|---|---|---|---|---|
| 04/24/2025 04/24/25 | Price Changed | $1,699,000 | -2.9% | $307 / Sq Ft |
| 03/20/2025 03/20/25 | For Sale | $1,750,000 | -- | $316 / Sq Ft |
Deed History
| Date | Type | Sale Price | Title Company |
|---|---|---|---|
| Corporate Deed | $143,000 | None Available | |
| Warranty Deed | $40,300 | -- |
Mortgage History
| Date | Status | Loan Amount | Loan Type |
|---|---|---|---|
| Open | $400,000 | Credit Line Revolving | |
| Closed | $50,000 | Credit Line Revolving |
Similar Homes in Fort Collins, CO
Source: IRES MLS
MLS Number: 1028921
APN: 96022-10-031
- 745 Langdale Dr
- 813 Whitehall Ct
- 838 Ashford Ln
- 938 Langdale Dr
- 4914 Clarendon Hills Dr
- 4914 Clarendon Hills
- 4560 Larkbunting Dr Unit 2B
- 4560 Larkbunting Dr Unit 11B
- 1012 Hobson Ct
- 1030 Ogden Ct
- 4858 S College Ave
- 4748 Westbury Dr
- 824 Bitterbrush Ln
- 4814 Caravelle Dr
- 4237 Goldeneye Dr
- 5425 Hilldale Ct
- 5413 Fossil Ct N
- 5332 Fossil Ridge Dr
- 4124 Manhattan Ave
- 308 Pavilion Ln
