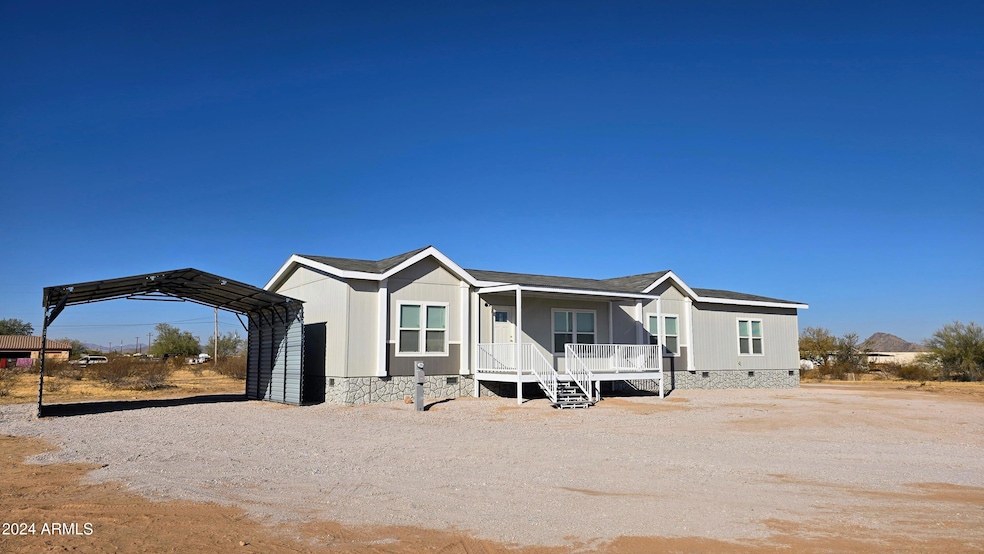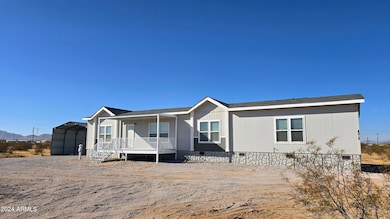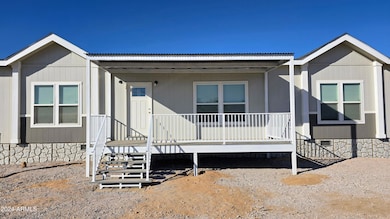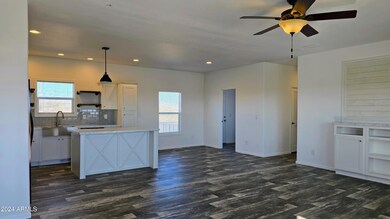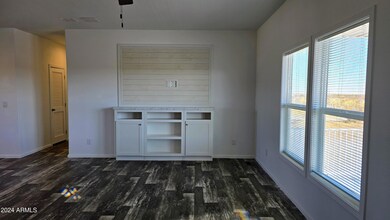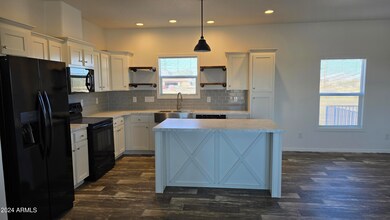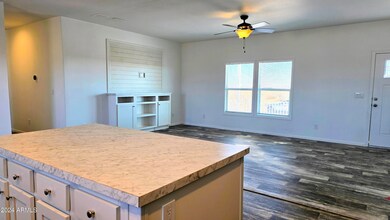
4918 N Schlegel Rd Maricopa, AZ 85139
Estimated payment $2,955/month
Highlights
- Horses Allowed On Property
- No HOA
- Eat-In Kitchen
- Mountain View
- Detached Garage
- Double Pane Windows
About This Home
2.5 acres! New Clayton ''Cherise'' farmhouse model. Great floorplan with open concept kitchen and family room. Primary bedroom split. Primary bath features separate tub & large shower. Secondary bedroom wing features 3 nicely-sized bedrooms with large walk-in closets and a separate open flex space with an exterior door. Interior is designed with staggered raised-panel shaker cabinetry, recessed lighting, & wood-look laminate floor. Outside, seller has gone above and beyond offering full upgraded exterior skirting, front and rear metal patios and a carport. Double lot w/ extra well share offers plenty of room for 2nd home, horse facility, storage, or open space. Easy access to Maricopa city limits, Casa Grande, & the I-8. Listing includes adjacent parcel 501-05-038J.
Property Details
Home Type
- Mobile/Manufactured
Year Built
- Built in 2024
Lot Details
- 2.5 Acre Lot
- Desert faces the front and back of the property
Home Design
- Wood Frame Construction
- Composition Roof
Interior Spaces
- 1,974 Sq Ft Home
- 1-Story Property
- Ceiling height of 9 feet or more
- Ceiling Fan
- Double Pane Windows
- Vinyl Clad Windows
- Mountain Views
Kitchen
- Eat-In Kitchen
- Built-In Microwave
- Kitchen Island
- Laminate Countertops
Flooring
- Carpet
- Laminate
Bedrooms and Bathrooms
- 4 Bedrooms
- Primary Bathroom is a Full Bathroom
- 2 Bathrooms
- Dual Vanity Sinks in Primary Bathroom
- Bathtub With Separate Shower Stall
- Solar Tube
Parking
- Detached Garage
- 2 Carport Spaces
Schools
- Stanfield Elementary School
- Casa Grande Union High School
Utilities
- Cooling Available
- Heating Available
- Shared Well
Additional Features
- No Interior Steps
- Horses Allowed On Property
Community Details
- No Home Owners Association
- Association fees include no fees
- Built by Clayton / ED Traditional Homes
- Com @ W4 Cor Sec 11 6S 2E Th E 662.05 Th N 1156.68 Subdivision, The Cherise Floorplan
Listing and Financial Details
- Tax Lot 1
- Assessor Parcel Number 501-05-038-J
Map
Home Values in the Area
Average Home Value in this Area
Property History
| Date | Event | Price | Change | Sq Ft Price |
|---|---|---|---|---|
| 03/12/2025 03/12/25 | For Sale | $449,000 | +12.5% | $227 / Sq Ft |
| 01/28/2025 01/28/25 | Price Changed | $399,000 | -4.8% | $202 / Sq Ft |
| 12/05/2024 12/05/24 | For Sale | $419,000 | -- | $212 / Sq Ft |
Similar Homes in Maricopa, AZ
Source: Arizona Regional Multiple Listing Service (ARMLS)
MLS Number: 6834046
- 52855 W Barnes Rd Unit 1
- 0 W Organ Pipe Rd Unit D 6697645
- 0 W Organ Pipe Rd Unit 7 6697611
- 55500 W Organ Pipe Rd
- 53064 W Organ Pipe Rd Unit 82
- 0 N Oak Rd Unit 6840299
- 000 W Pony Rd
- 53259 W Barn Owl Rd
- 53212 W Barn Owl Rd
- 56101 W Barnes Rd
- x0x W Barnes Rd
- X W Barnes Rd
- X W Barnes Rd
- 0 W Camino Real Rd Unit 62 6731536
- 54175 W Camino Real Rd Unit 69
- 0 W Rd Unit '-' 6851874
- 52267 W Pony Rd Unit 19
- 0 W Rd
- 51353 W Meadow Green Rd Unit 40
- 53383 W Barrel Rd
