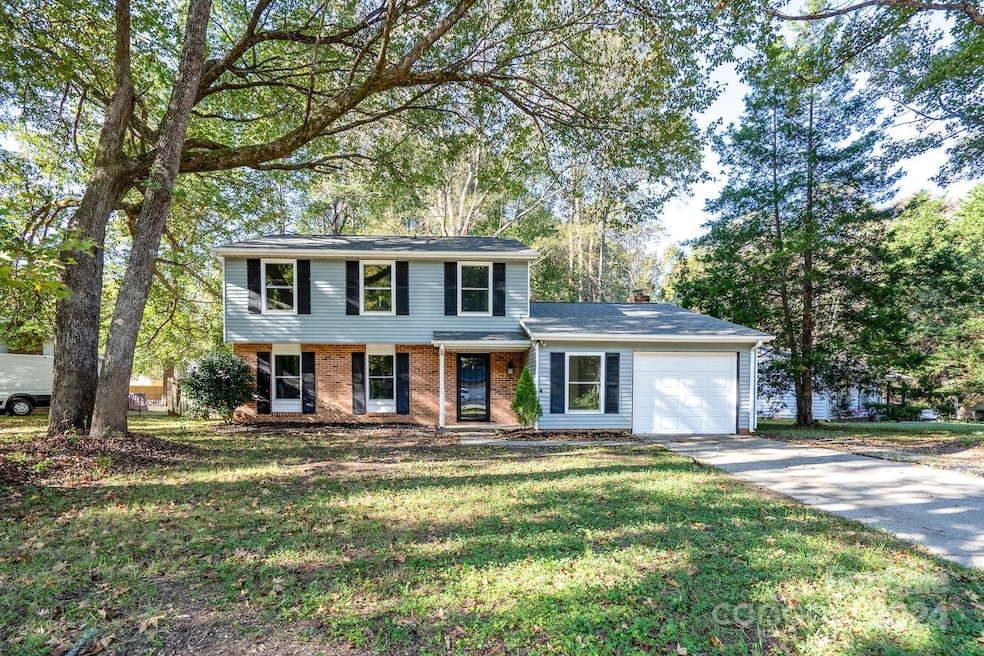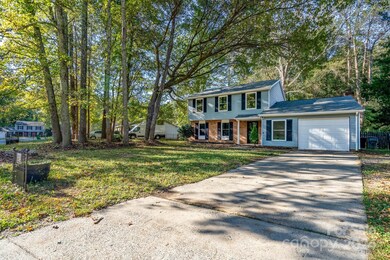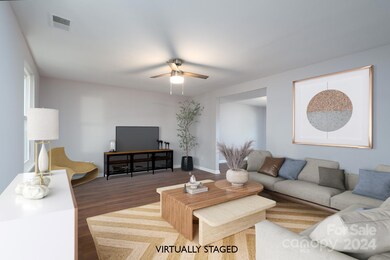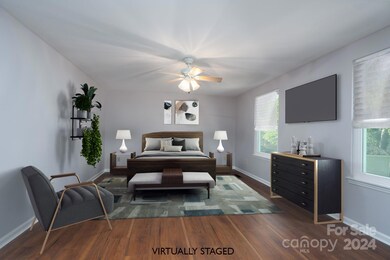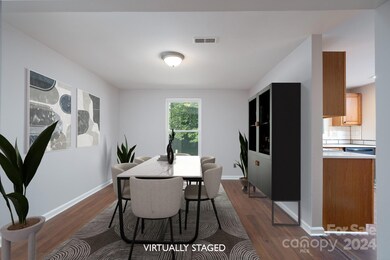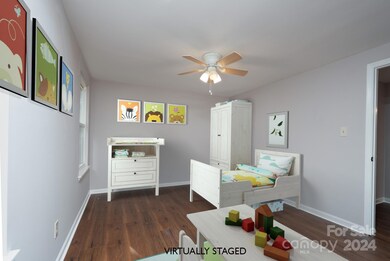
4918 Penny Point Place Charlotte, NC 28212
Farm Pond NeighborhoodHighlights
- Laundry Room
- 1 Car Garage
- Wood Burning Fireplace
- Central Air
About This Home
As of March 2025Welcome to the heart of the Charlotte area ! This stunning single-family home with 3 bedrooms and 2 full and 1 half bathrooms is a rare find in the heart of Candlelight Forest Subdivision. offering all the single family house living without the hassle of shared walls. With the all interior was freshly painted ,open floor plan and beautiful Vinyl floors throughout the bathrooms floor was Title flooring , this home is designed for modern living and effortless entertaining. Highlights: Gourmet Kitchen: Featuring New granite countertops, a brand new cabinets. Family Room Living Area: Enjoy a cozy wood burning fireplace and a seamless flow from the kitchen. First Floor: 3 bedroom and 2full bath.Main Level: Private dinning room , large living room for the guest and Entertainment ,Family room , Break fast area , private laundery room and half bathroom .No HOA . Convenient access to grocery stores, shopping, dining
in just minutes away.Move in Ready!
Last Agent to Sell the Property
Keller Williams Select Brokerage Email: thatang@kw.com License #339203

Home Details
Home Type
- Single Family
Est. Annual Taxes
- $2,334
Year Built
- Built in 1984
Lot Details
- Property is zoned N1-A
Parking
- 1 Car Garage
- Driveway
Home Design
- Brick Exterior Construction
- Slab Foundation
- Vinyl Siding
Interior Spaces
- 2-Story Property
- Wood Burning Fireplace
- Family Room with Fireplace
- Laundry Room
Kitchen
- Self-Cleaning Oven
- Electric Range
- Microwave
- Dishwasher
Bedrooms and Bathrooms
- 3 Bedrooms
Schools
- Lawrence Orr Elementary School
- Cochrane Middle School
- Grainger High School
Utilities
- Central Air
- Heating System Uses Natural Gas
- Gas Water Heater
Community Details
- Candlelight Forest Subdivision
Listing and Financial Details
- Assessor Parcel Number 103-321-15
Map
Home Values in the Area
Average Home Value in this Area
Property History
| Date | Event | Price | Change | Sq Ft Price |
|---|---|---|---|---|
| 03/07/2025 03/07/25 | Sold | $364,000 | 0.0% | $201 / Sq Ft |
| 01/09/2025 01/09/25 | Price Changed | $364,000 | -0.3% | $201 / Sq Ft |
| 10/15/2024 10/15/24 | For Sale | $365,000 | +28.1% | $201 / Sq Ft |
| 06/17/2024 06/17/24 | Sold | $285,000 | 0.0% | $155 / Sq Ft |
| 05/30/2024 05/30/24 | For Sale | $285,000 | +45.4% | $155 / Sq Ft |
| 03/16/2021 03/16/21 | Sold | $196,000 | 0.0% | $107 / Sq Ft |
| 10/26/2020 10/26/20 | Pending | -- | -- | -- |
| 04/17/2020 04/17/20 | Off Market | $196,000 | -- | -- |
| 03/04/2020 03/04/20 | Pending | -- | -- | -- |
| 01/17/2020 01/17/20 | For Sale | $199,000 | -- | $109 / Sq Ft |
Tax History
| Year | Tax Paid | Tax Assessment Tax Assessment Total Assessment is a certain percentage of the fair market value that is determined by local assessors to be the total taxable value of land and additions on the property. | Land | Improvement |
|---|---|---|---|---|
| 2023 | $2,334 | $287,900 | $70,000 | $217,900 |
| 2022 | $1,804 | $173,900 | $40,000 | $133,900 |
| 2021 | $1,793 | $173,900 | $40,000 | $133,900 |
| 2020 | $1,785 | $173,900 | $40,000 | $133,900 |
| 2019 | $1,770 | $173,900 | $40,000 | $133,900 |
| 2018 | $1,563 | $113,500 | $19,000 | $94,500 |
| 2017 | $1,532 | $113,500 | $19,000 | $94,500 |
| 2016 | $1,523 | $113,500 | $19,000 | $94,500 |
| 2015 | $1,511 | $113,500 | $19,000 | $94,500 |
| 2014 | $1,520 | $113,500 | $19,000 | $94,500 |
Mortgage History
| Date | Status | Loan Amount | Loan Type |
|---|---|---|---|
| Open | $357,407 | New Conventional | |
| Closed | $357,407 | New Conventional | |
| Previous Owner | $255,000 | Construction | |
| Previous Owner | $192,449 | FHA | |
| Previous Owner | $80,000 | Unknown |
Deed History
| Date | Type | Sale Price | Title Company |
|---|---|---|---|
| Warranty Deed | $364,000 | None Listed On Document | |
| Warranty Deed | $364,000 | None Listed On Document | |
| Warranty Deed | $285,000 | None Listed On Document | |
| Warranty Deed | $196,000 | None Available | |
| Warranty Deed | $111,000 | -- |
Similar Homes in Charlotte, NC
Source: Canopy MLS (Canopy Realtor® Association)
MLS Number: 4192039
APN: 103-321-15
- 6847 Saddle Point Rd
- 4826 Carnbrook Place
- 6418 Castlewynd Ct
- 4910 Muskogee Dr
- 6305 Dale Ave
- 5300 Fair Wind Ln
- 4715 Cricklewood Ln
- 4427 Gaynelle Dr
- 6826 Cypress Tree Ln
- 6245 Snowcrest Ct
- 5650 Kimmerly Woods Dr
- 2527 Carya Pond Ln Unit 9B
- 7561 Petrea Ln
- 7607 Petrea Ln
- 2515 Carya Pond Ln
- 7871 Petrea Ln
- 7725 Petrea Ln
- 7707 Petrea Ln
- 4902 Spring Lake Dr Unit E
- 4824 Spring Lake Dr Unit E
