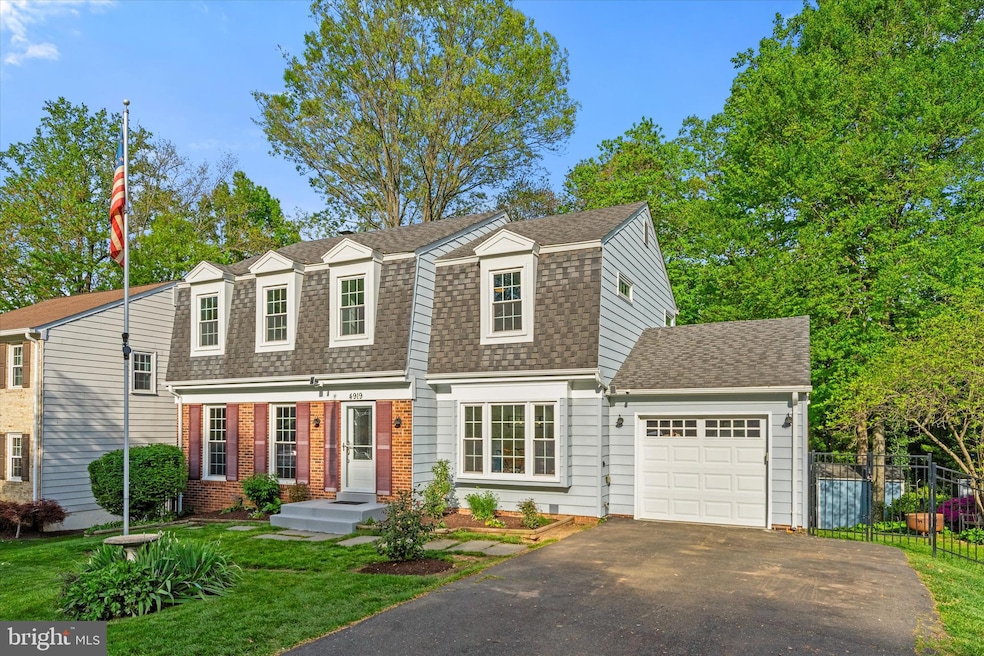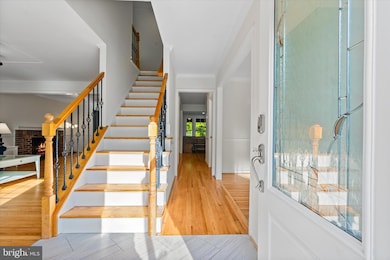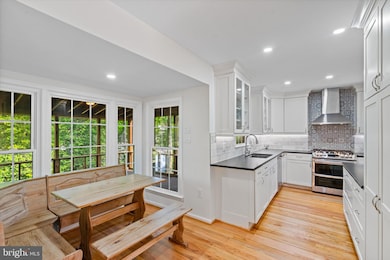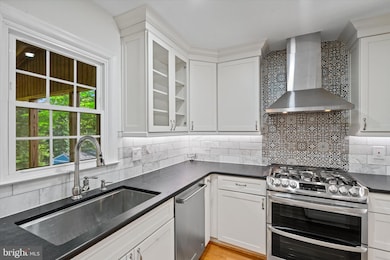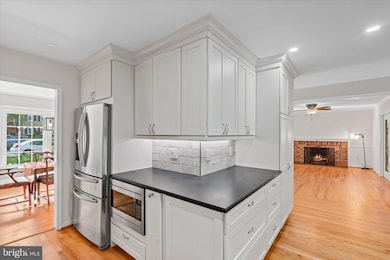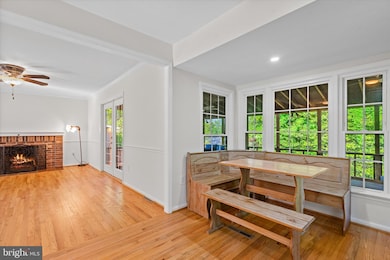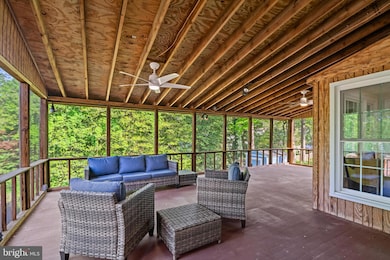
4919 King Solomon Dr Annandale, VA 22003
Kings Park NeighborhoodEstimated payment $6,447/month
Highlights
- Colonial Architecture
- Wood Flooring
- No HOA
- Canterbury Woods Elementary School Rated A
- 1 Fireplace
- Community Pool
About This Home
OPEN SATURDAY 4/26 & SUNDAY 4/27 - Stop by for Cookies! POTTERY BARN PERFECT COLONIAL IN THE HIGHLY COVETED CANTERBURY WOODS ES / FROST MS / WOODSON HS PYRAMID! … Gorgeous 4 Bedroom 3.5 Bathroom Colonial with Garage, Eat-in Kitchen Bumpout, French Doors to Large Screened Porch, New Remodeled Gourmet Kitchen, New Remodeled Primary Bath with Dual Vanity Sinks & Separate Water Closet, New Remodeled Upstairs Hall Bathroom with Jacuzzi Soaking Tub, Fenced Yard, New Shed, and Walkout Finished Basement in popular Long Branch Neighborhood! BRAND NEW PAINT & NEW GLEAMING HARDWOOD FLOORS! New Windows! All Bedrooms have New LVP Flooring! Water Galore with Two Hot Water Heaters! Conveniently converted to Gas, including furnace, oven/range, and hot water heater. Security cameras Eufy convey. This home has been immaculately updated, opened up, and expanded for you with all of the bells and whistles! Storage galore, including great outdoor shed! Enjoy All Long Branch has to offer with a quick 1 block stroll to Long Branch Swim & Racquet Club and nearby Walking/Biking Trails! Commuter's Dream with Easy Access to the Beltway (Hot Lanes, 495, 395, 95, 66), VRE, Metro, & walk to the Pentagon Metro Bus! Premiere Schools with AAP Level IV Center Canterbury Woods Elementary School, Frost Middle School, Woodson High School! Great shopping and dining options nearby with the Mosaic District, Twinbrooke Shopping Center, Pickett Shopping Center, Ravensworth Shopping Center and more! Fantastic location close to Fort Belvoir, Pentagon, Fairfax Hospital, Fairfax City, & George Mason University! This home has it all! Hurry - this one won't last!
Open House Schedule
-
Saturday, April 26, 20251:00 to 4:00 pm4/26/2025 1:00:00 PM +00:004/26/2025 4:00:00 PM +00:00Add to Calendar
-
Sunday, April 27, 20251:00 to 4:00 pm4/27/2025 1:00:00 PM +00:004/27/2025 4:00:00 PM +00:00Add to Calendar
Home Details
Home Type
- Single Family
Est. Annual Taxes
- $10,389
Year Built
- Built in 1979 | Remodeled in 2025
Lot Details
- 8,625 Sq Ft Lot
- Property is Fully Fenced
- Landscaped
- Back and Front Yard
- Property is in excellent condition
- Property is zoned 131
Parking
- 1 Car Attached Garage
- Front Facing Garage
Home Design
- Colonial Architecture
- Bump-Outs
- Slab Foundation
- Architectural Shingle Roof
- Aluminum Siding
Interior Spaces
- Property has 3 Levels
- 1 Fireplace
- Wood Flooring
Bedrooms and Bathrooms
- 4 Bedrooms
Finished Basement
- Heated Basement
- Basement Fills Entire Space Under The House
- Connecting Stairway
- Rear Basement Entry
- Natural lighting in basement
Outdoor Features
- Screened Patio
Schools
- Canterbury Woods Elementary School
- Frost Middle School
- Woodson High School
Utilities
- Forced Air Heating and Cooling System
- Natural Gas Water Heater
Listing and Financial Details
- Tax Lot 207
- Assessor Parcel Number 0694 12 0207
Community Details
Overview
- No Home Owners Association
- Long Branch Subdivision
Recreation
- Community Pool
Map
Home Values in the Area
Average Home Value in this Area
Tax History
| Year | Tax Paid | Tax Assessment Tax Assessment Total Assessment is a certain percentage of the fair market value that is determined by local assessors to be the total taxable value of land and additions on the property. | Land | Improvement |
|---|---|---|---|---|
| 2024 | $10,158 | $876,800 | $299,000 | $577,800 |
| 2023 | $8,932 | $815,700 | $279,000 | $536,700 |
| 2022 | $8,481 | $741,650 | $259,000 | $482,650 |
| 2021 | $0 | $682,780 | $249,000 | $433,780 |
| 2020 | $8,739 | $657,100 | $240,000 | $417,100 |
| 2019 | $8,392 | $630,950 | $226,000 | $404,950 |
| 2018 | $6,923 | $602,010 | $205,000 | $397,010 |
| 2017 | $6,989 | $602,010 | $205,000 | $397,010 |
| 2016 | $6,714 | $579,540 | $205,000 | $374,540 |
| 2015 | $6,468 | $579,540 | $205,000 | $374,540 |
| 2014 | $6,226 | $559,130 | $199,000 | $360,130 |
Property History
| Date | Event | Price | Change | Sq Ft Price |
|---|---|---|---|---|
| 04/25/2025 04/25/25 | For Sale | $999,999 | -- | $325 / Sq Ft |
Deed History
| Date | Type | Sale Price | Title Company |
|---|---|---|---|
| Deed | -- | None Listed On Document | |
| Warranty Deed | $599,888 | -- |
Mortgage History
| Date | Status | Loan Amount | Loan Type |
|---|---|---|---|
| Previous Owner | $39,330 | Stand Alone Second | |
| Previous Owner | $630,000 | VA | |
| Previous Owner | $594,196 | VA | |
| Previous Owner | $619,684 | VA | |
| Previous Owner | $619,684 | VA |
Similar Homes in the area
Source: Bright MLS
MLS Number: VAFX2229412
APN: 0694-12-0207
- 4916 Gloxinia Ct
- 4811 Olley Ln
- 4951 Tibbitt Ln
- 5213 Bradfield Dr
- 5234 Capon Hill Place
- 4721 Springbrook Dr
- 5025 Head Ct
- 4605 Valerie Ct
- 4816 Red Fox Dr
- 4728 Redfern Ct
- 9002 Fern Park Dr Unit 1
- 5037 Linette Ln
- 5008 Fleming Dr
- 5305 Dunleer Ln
- 4906 Mcfarland Dr
- 9004 Advantage Ct
- 9005 Advantage Ct
- 8941 Burke Lake Rd
- 8914 Moreland Ln
- 4610 Gramlee Cir
