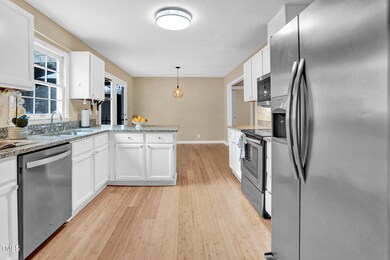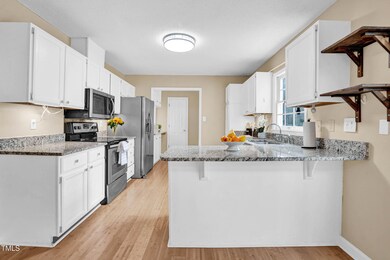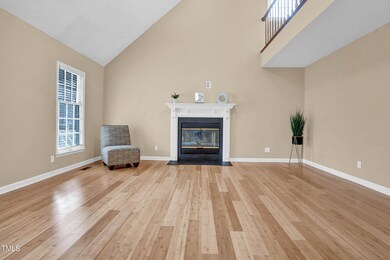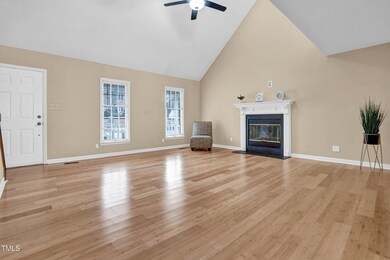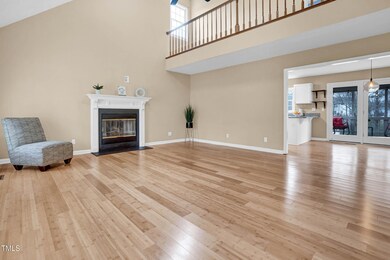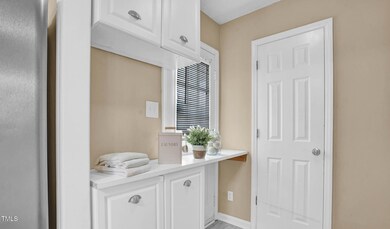
4919 Lazyriver Dr Durham, NC 27712
Highlights
- Cape Cod Architecture
- Bamboo Flooring
- Screened Porch
- Clubhouse
- Main Floor Primary Bedroom
- Community Pool
About This Home
As of March 2025Discover this charming Transitional Cape Cod home nestled on a spacious nearly half-acre corner lot in the sought-after Eno Trace community. Thoughtfully designed for both style and functionality, this home boasts accessibility features, including a ramp, widened doorways, and smooth flooring for easy navigation.
The vaulted great room creates an airy, inviting atmosphere filled with natural light. The primary suite is conveniently located on the main level, while two additional bedrooms upstairs provide privacy and flexibility. Enjoy a beautifully updated kitchen with granite countertops, stainless steel appliances, and fresh modern finishes.
The screened-in deck overlooks a deep, fenced backyard, offering ample space for outdoor enjoyment, gardening, or creating a private retreat. With classic wood windows and timeless Cape Cod charm, this home blends character with modern updates.
Located in a welcoming neighborhood with easy access to shopping, dining, and major highways, this home is a must-see!
Home Details
Home Type
- Single Family
Est. Annual Taxes
- $2,648
Year Built
- Built in 1990
Lot Details
- 0.49 Acre Lot
- Wood Fence
- Back Yard Fenced
HOA Fees
- $27 Monthly HOA Fees
Home Design
- Cape Cod Architecture
- Raised Foundation
- Shingle Roof
- Wood Siding
Interior Spaces
- 1,661 Sq Ft Home
- 2-Story Property
- Ceiling Fan
- Gas Fireplace
- Living Room
- Screened Porch
Kitchen
- Electric Range
- Dishwasher
- Disposal
Flooring
- Bamboo
- Luxury Vinyl Tile
- Vinyl
Bedrooms and Bathrooms
- 3 Bedrooms
- Primary Bedroom on Main
- Primary bathroom on main floor
Laundry
- Laundry Room
- Laundry on main level
Parking
- 2 Parking Spaces
- 2 Open Parking Spaces
Accessible Home Design
- Accessible Full Bathroom
- Visitor Bathroom
- Accessible Bedroom
- Accessible Common Area
- Accessible Kitchen
- Handicap Accessible
- Accessible Approach with Ramp
Schools
- Eno Valley Elementary School
- Lucas Middle School
- Northern High School
Utilities
- Forced Air Zoned Cooling and Heating System
Listing and Financial Details
- Assessor Parcel Number 0834189787
Community Details
Overview
- Association fees include unknown
- Morgan Property Management Association, Phone Number (919) 479-5762
- Eno Trace Subdivision
Amenities
- Clubhouse
Recreation
- Community Playground
- Community Pool
Map
Home Values in the Area
Average Home Value in this Area
Property History
| Date | Event | Price | Change | Sq Ft Price |
|---|---|---|---|---|
| 03/25/2025 03/25/25 | Sold | $368,000 | +0.8% | $222 / Sq Ft |
| 03/10/2025 03/10/25 | Pending | -- | -- | -- |
| 03/07/2025 03/07/25 | For Sale | $365,000 | -- | $220 / Sq Ft |
Tax History
| Year | Tax Paid | Tax Assessment Tax Assessment Total Assessment is a certain percentage of the fair market value that is determined by local assessors to be the total taxable value of land and additions on the property. | Land | Improvement |
|---|---|---|---|---|
| 2024 | $2,648 | $189,806 | $44,550 | $145,256 |
| 2023 | $2,486 | $189,806 | $44,550 | $145,256 |
| 2022 | $2,429 | $189,806 | $44,550 | $145,256 |
| 2021 | $2,418 | $189,806 | $44,550 | $145,256 |
| 2020 | $2,361 | $189,806 | $44,550 | $145,256 |
| 2019 | $2,361 | $189,806 | $44,550 | $145,256 |
| 2018 | $2,489 | $183,458 | $29,700 | $153,758 |
| 2017 | $2,470 | $183,458 | $29,700 | $153,758 |
| 2016 | $2,387 | $183,458 | $29,700 | $153,758 |
| 2015 | $1,945 | $140,497 | $30,949 | $109,548 |
| 2014 | $1,945 | $140,497 | $30,949 | $109,548 |
Mortgage History
| Date | Status | Loan Amount | Loan Type |
|---|---|---|---|
| Previous Owner | $196,790 | New Conventional | |
| Previous Owner | $203,600 | New Conventional | |
| Previous Owner | $138,699 | Unknown | |
| Previous Owner | $130,032 | Unknown | |
| Previous Owner | $31,001 | Unknown | |
| Previous Owner | $29,642 | Unknown | |
| Previous Owner | $27,495 | Unknown | |
| Previous Owner | $19,725 | Unknown |
Deed History
| Date | Type | Sale Price | Title Company |
|---|---|---|---|
| Warranty Deed | $368,000 | None Listed On Document | |
| Warranty Deed | $210,000 | None Available | |
| Commissioners Deed | $154,744 | None Available |
Similar Homes in Durham, NC
Source: Doorify MLS
MLS Number: 10080661
APN: 180068
- 631 Infinity Rd
- 4319 White Cliff Ln
- 4711 Buttonbush Dr
- 23 Round Spring Ln
- 5604 Stardust Dr
- 13 Current Ln
- 4507 Lazyriver Dr
- 1410 Briardale Ln
- 5704 Whippoorwill St
- 711 Wheat Mill Rd
- 1514 Goodwin Rd
- 115 Omega Rd
- 5304 Partridge St
- 5617 Laurel Crest Dr
- 1200 Cabin Creek Rd
- 413 Weeping Willow Dr
- 42 Riverwalk Terrace
- 5635 Paragon Cir
- 711 Melanie St
- 108 Mickey Cir

