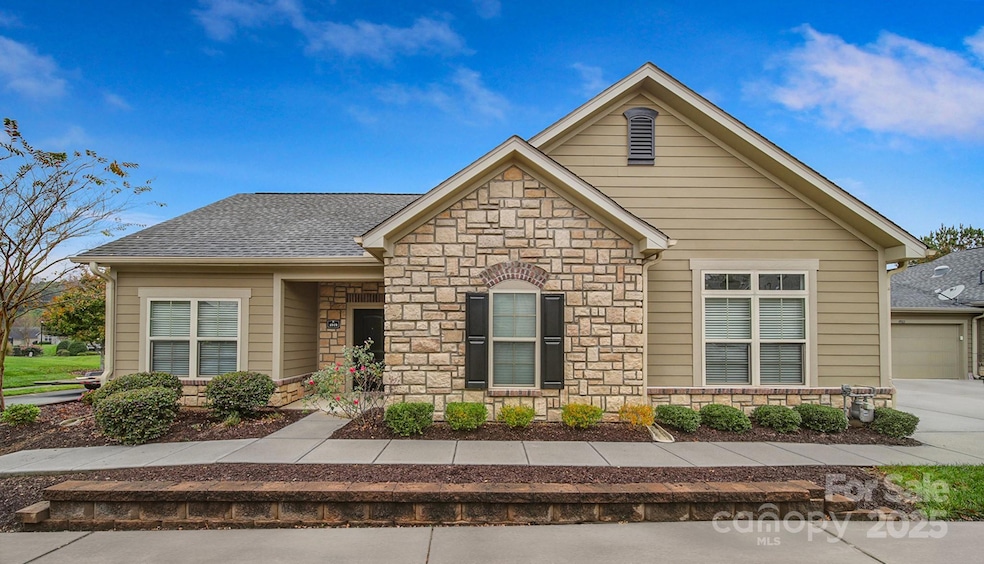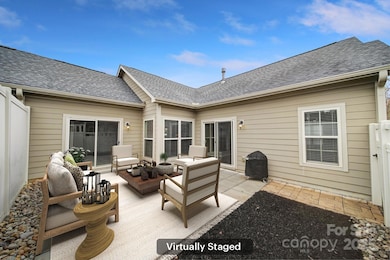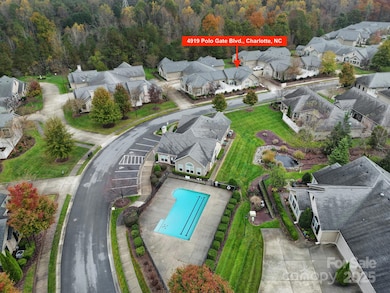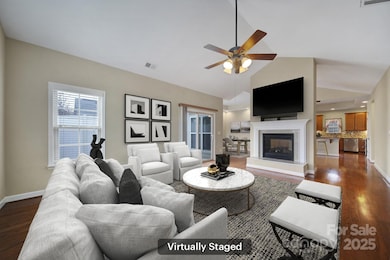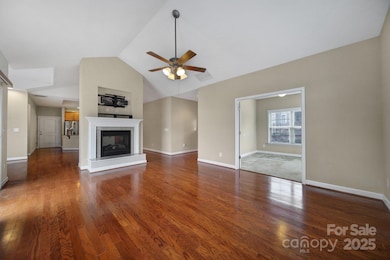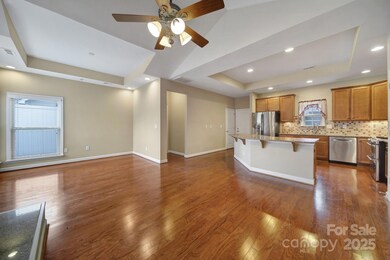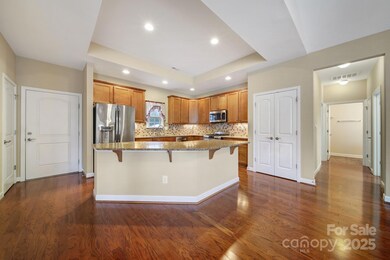
4919 Polo Gate Blvd Charlotte, NC 28216
Mountain Island NeighborhoodEstimated payment $2,889/month
Highlights
- Fitness Center
- Senior Community
- Clubhouse
- In Ground Pool
- Open Floorplan
- Transitional Architecture
About This Home
Welcome to this charming one-story home in the desirable 55+ community, Polo Club at Mountain Island Lake. The open-concept layout offers abundant natural light, neutral paint, hardwood floors and whole home blinds. Kitchen features plentiful cabinets, tile backsplash, granite countertops, stainless appliances including gas range and double oven, large island with seating and pantry. Living room with vaulted ceiling and adjacent dining area share a cozy double-sided gas fireplace. Primary bedroom has walk-in closet and ensuite with dual-sink vanity with zero-entry shower and grab bars. Secondary bedroom and versatile bonus/flex room or potential third bedroom without closet. Courtyard with vinyl privacy fence and 2-car attached, finished garage. Residents have easy access to the community pool, fitness center and clubhouse with planned activities. HOA covers exterior of home and landscaping. Location offers quick access to I-485, Uptown Charlotte, airport, grocery, shopping and dining.
Listing Agent
Pete Dorninger
Redfin Corporation Brokerage Email: peter.dorninger@redfin.com License #284642

Townhouse Details
Home Type
- Townhome
Est. Annual Taxes
- $2,832
Year Built
- Built in 2015
Lot Details
- Lot Dimensions are 62x77x62x77
- Privacy Fence
- Back Yard Fenced
- Irrigation
- Lawn
HOA Fees
- $420 Monthly HOA Fees
Parking
- 2 Car Attached Garage
- Front Facing Garage
- Garage Door Opener
- Driveway
Home Design
- Transitional Architecture
- Patio Home
- Slab Foundation
- Stone Veneer
- Hardboard
Interior Spaces
- 1,826 Sq Ft Home
- 1-Story Property
- Open Floorplan
- Ceiling Fan
- See Through Fireplace
- Window Screens
- Entrance Foyer
- Living Room with Fireplace
- Pull Down Stairs to Attic
Kitchen
- Breakfast Bar
- Double Self-Cleaning Convection Oven
- Gas Range
- Microwave
- Plumbed For Ice Maker
- Dishwasher
- Kitchen Island
- Disposal
Flooring
- Wood
- Tile
- Vinyl
Bedrooms and Bathrooms
- 3 Main Level Bedrooms
- Split Bedroom Floorplan
- Walk-In Closet
- 2 Full Bathrooms
Laundry
- Laundry Room
- Dryer
- Washer
Pool
- In Ground Pool
- Fence Around Pool
Outdoor Features
- Patio
Schools
- Mountain Island Lake Academy Elementary And Middle School
- Hopewell High School
Utilities
- Forced Air Heating and Cooling System
- Gas Water Heater
- Cable TV Available
Listing and Financial Details
- Assessor Parcel Number 023-264-39
Community Details
Overview
- Senior Community
- Csi Community Management, A Division Of Sentry Man Association, Phone Number (704) 892-1660
- Built by Epcon
- Polo Club At Mountain Island Lake Subdivision
Recreation
- Fitness Center
- Community Pool
Additional Features
- Clubhouse
- Card or Code Access
Map
Home Values in the Area
Average Home Value in this Area
Tax History
| Year | Tax Paid | Tax Assessment Tax Assessment Total Assessment is a certain percentage of the fair market value that is determined by local assessors to be the total taxable value of land and additions on the property. | Land | Improvement |
|---|---|---|---|---|
| 2023 | $2,832 | $411,300 | $70,000 | $341,300 |
| 2022 | $2,731 | $300,200 | $70,000 | $230,200 |
| 2021 | $2,666 | $300,200 | $70,000 | $230,200 |
| 2020 | $2,925 | $300,200 | $70,000 | $230,200 |
| 2019 | $2,620 | $300,200 | $70,000 | $230,200 |
| 2018 | $2,986 | $264,700 | $48,000 | $216,700 |
| 2017 | $2,963 | $264,700 | $48,000 | $216,700 |
| 2016 | $2,925 | $48,000 | $48,000 | $0 |
| 2015 | $522 | $48,000 | $48,000 | $0 |
| 2014 | $513 | $48,000 | $48,000 | $0 |
Property History
| Date | Event | Price | Change | Sq Ft Price |
|---|---|---|---|---|
| 02/13/2025 02/13/25 | Price Changed | $400,000 | -3.4% | $219 / Sq Ft |
| 01/18/2025 01/18/25 | Price Changed | $414,000 | -1.2% | $227 / Sq Ft |
| 11/08/2024 11/08/24 | For Sale | $419,000 | -- | $229 / Sq Ft |
Deed History
| Date | Type | Sale Price | Title Company |
|---|---|---|---|
| Special Warranty Deed | $286,500 | None Available |
Similar Homes in the area
Source: Canopy MLS (Canopy Realtor® Association)
MLS Number: 4197345
APN: 023-264-39
- 4754 Polo Gate Blvd
- 4875 Polo Gate Blvd
- 4759 Polo Gate Blvd
- 4723 Polo Gate Blvd
- 4661 Stoney Branch Dr
- 10823 Preservation Park Dr
- 0 Eagle Chase Dr
- 11434 Tema Cir
- 11052 Preservation Park Dr
- 11917 Pump Station Rd
- 0000 Serenity Woods Ct
- 9439 Brighthaven Ln
- 11320 Joe Morrison Ln
- 1920 Billingsville School Ct
- 2416 Hart Rd
- 12548 Hennigan Place Ln
- 1404 Hart Rd
- 1626 Hart Rd
- 12702 Overlook Mountain Dr
- 2945 Christian Scott Ln
