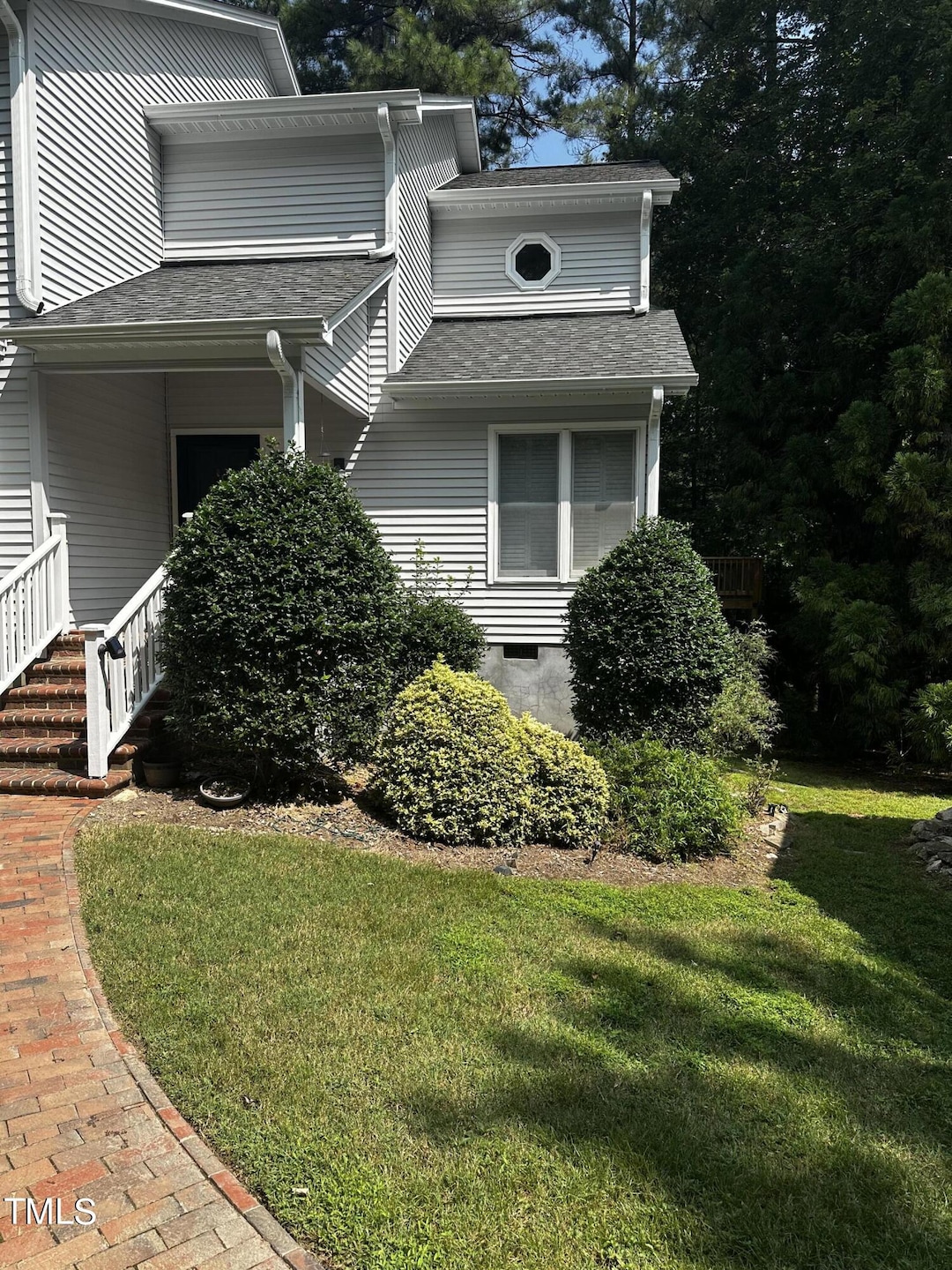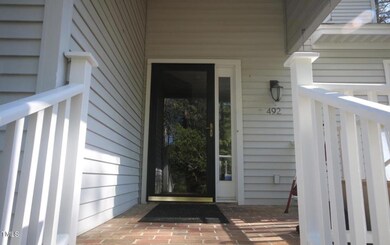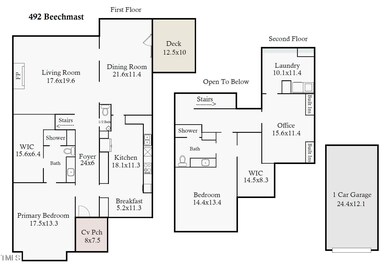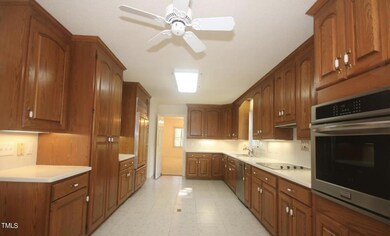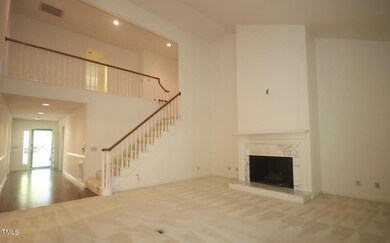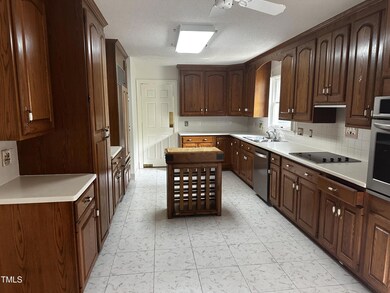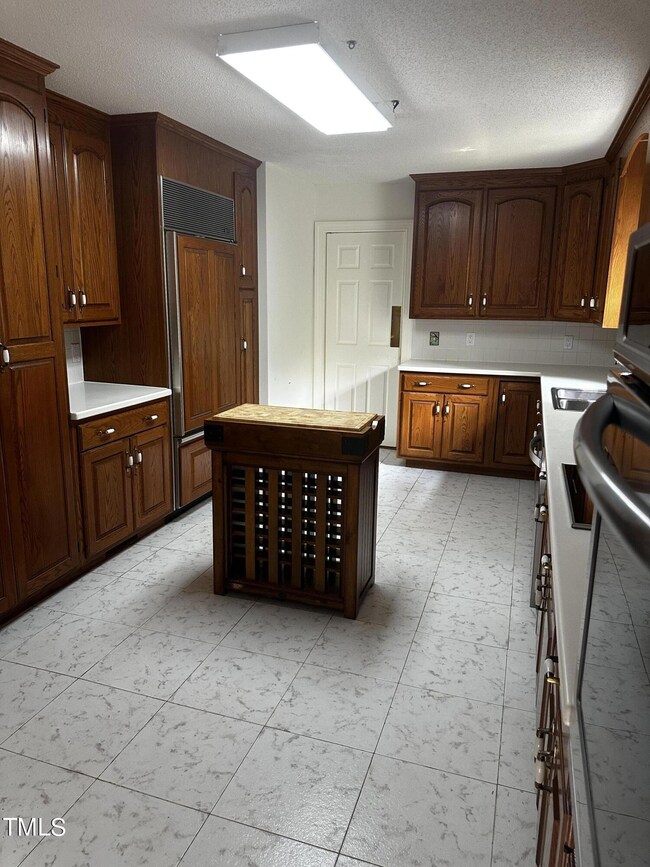
492 Beechmast Pittsboro, NC 27312
Fearrington Village NeighborhoodEstimated payment $3,136/month
Highlights
- Fitness Center
- Built-In Refrigerator
- Traditional Architecture
- Perry W. Harrison Elementary School Rated A
- Clubhouse
- Wood Flooring
About This Home
Beautiful 2 Master Bedroom townhouse in Fearrington Village. End unit located on the very far end of the neighborhood where you can enjoy pease and quiet.
Huge bedrooms with monster size walk in closets. . There is another room upstairs you can use for crafting, home office, or gym. Chef friendly kitchen has more than enough room to entertain while you prepare your guests a feast. Plenty of walking trails. restaurants & shopping nearby.
Townhouse Details
Home Type
- Townhome
Est. Annual Taxes
- $2,407
Year Built
- Built in 1989
Lot Details
- 3,485 Sq Ft Lot
- End Unit
HOA Fees
Parking
- 1 Car Garage
- 3 Open Parking Spaces
Home Design
- Traditional Architecture
- Block Foundation
- Asphalt Roof
- Vinyl Siding
Interior Spaces
- 2,470 Sq Ft Home
- 2-Story Property
- Basement
- Crawl Space
- Built-In Refrigerator
Flooring
- Wood
- Carpet
- Tile
Bedrooms and Bathrooms
- 2 Bedrooms
- Primary Bedroom on Main
Schools
- Perry Harrison Elementary School
- Margaret B Pollard Middle School
- Northwood High School
Utilities
- Forced Air Heating and Cooling System
- Heating System Uses Natural Gas
- Community Sewer or Septic
Listing and Financial Details
- Assessor Parcel Number 0067159
Community Details
Overview
- Association fees include ground maintenance, storm water maintenance, trash
- Cntryhse Sevice Group V Association, Phone Number (919) 345-9867
- Fearringotn hoa
- Fearrington Subdivision
Amenities
- Clubhouse
Recreation
- Tennis Courts
- Community Playground
- Fitness Center
- Community Pool
- Park
Map
Home Values in the Area
Average Home Value in this Area
Tax History
| Year | Tax Paid | Tax Assessment Tax Assessment Total Assessment is a certain percentage of the fair market value that is determined by local assessors to be the total taxable value of land and additions on the property. | Land | Improvement |
|---|---|---|---|---|
| 2024 | $2,663 | $296,175 | $55,000 | $241,175 |
| 2023 | $2,663 | $296,175 | $55,000 | $241,175 |
| 2022 | $2,444 | $296,175 | $55,000 | $241,175 |
| 2021 | $2,414 | $296,175 | $55,000 | $241,175 |
| 2020 | $2,232 | $270,772 | $46,000 | $224,772 |
| 2019 | $2,232 | $270,772 | $46,000 | $224,772 |
| 2018 | $2,071 | $270,772 | $46,000 | $224,772 |
| 2017 | $2,071 | $270,772 | $46,000 | $224,772 |
| 2016 | $1,852 | $239,058 | $40,000 | $199,058 |
| 2015 | $1,824 | $239,058 | $40,000 | $199,058 |
| 2014 | $1,788 | $239,058 | $40,000 | $199,058 |
| 2013 | -- | $239,058 | $40,000 | $199,058 |
Property History
| Date | Event | Price | Change | Sq Ft Price |
|---|---|---|---|---|
| 12/31/2024 12/31/24 | Pending | -- | -- | -- |
| 11/16/2024 11/16/24 | Price Changed | $450,000 | -3.2% | $182 / Sq Ft |
| 09/17/2024 09/17/24 | Price Changed | $465,000 | -1.1% | $188 / Sq Ft |
| 09/04/2024 09/04/24 | For Sale | $470,000 | -- | $190 / Sq Ft |
Deed History
| Date | Type | Sale Price | Title Company |
|---|---|---|---|
| Warranty Deed | -- | Beemer Hadler Willett & Lin Pa | |
| Warranty Deed | $293,000 | None Available | |
| Warranty Deed | $223,000 | None Available | |
| Warranty Deed | -- | None Available |
Mortgage History
| Date | Status | Loan Amount | Loan Type |
|---|---|---|---|
| Previous Owner | $219,750 | New Conventional |
Similar Homes in Pittsboro, NC
Source: Doorify MLS
MLS Number: 10050617
APN: 67159
- 482 Beechmast
- 360 Linden Close
- 362 Linden Close
- 446 Crossvine Close
- 675 Whitehurst
- 227 Windlestraw
- 919 Woodham
- 577 Woodbury
- 595 Weathersfield Unit A
- 185 Weatherbend
- 140 Hedgerow
- 135 Weatherbend
- 1309 Langdon Place
- 124 Jack Bennett Rd
- 22 Yancey
- 4034 S Mcdowell
- 1331 Langdon Place
- 10 E Madison
- 435 Hickory Pond Rd
- 4331 Millcreek Cir
