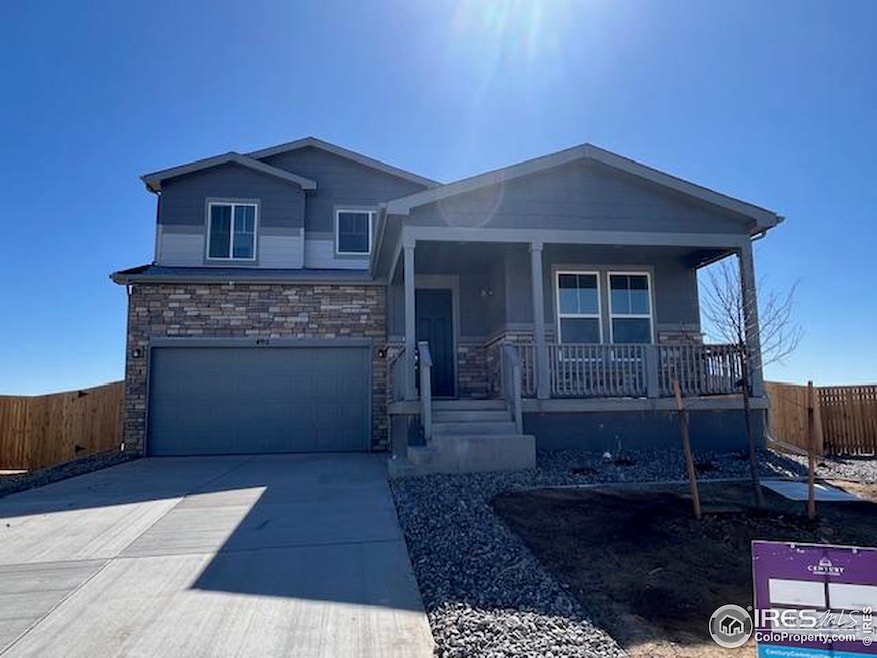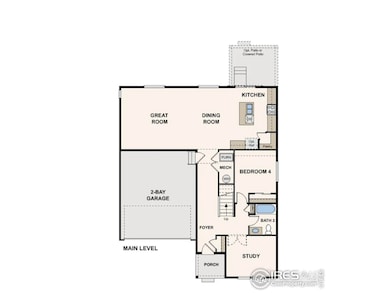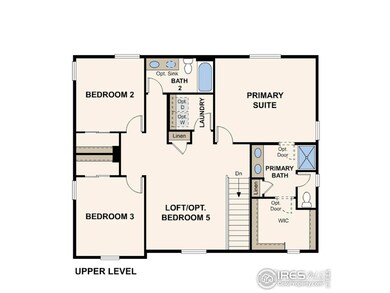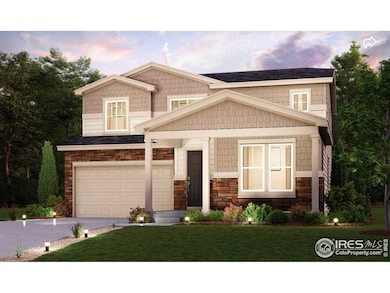
492 Elbert St Johnstown, CO 80534
Highlights
- New Construction
- Main Floor Bedroom
- No HOA
- Contemporary Architecture
- Loft
- Home Office
About This Home
As of March 2025Complete now! As you walk through the long foyer, the Marion bestows relaxation and entertainment on all sides. In a linear fashion, the great room, dining area, and kitchen are accompanied by a kitchen island with easy access to the patio. Beside the stairway you will notice a charming private bedroom, full bath, and a courteous study that are undisturbed producing a serene environment. Upstairs to your left are two bedrooms to share a full bath, and a roomy loft. On the right, the luxurious primary suite boasts a large window for natural light and the walkthrough private bathroom leads to a walk-in-closet. Front yard landscaping included. Nestled in Northern Colorado, The Overlook at Johnstown Farms is located in quaint Johnstown and offers residents ample open space and small-town charm. The neighboring communities of Loveland, Berthoud, Windsor, and Fort Collins are nearby with easy access to I-25 and the Denver metro area. Enjoy the convenience of living within walking distance of the YMCA, library, and an abundance of community parks, local restaurants and shops. Residents can also take advantage of nearby community events and attractions. Prices and incentives are contingent upon buyer closing a loan with builders affiliated lender and are subject to change at any time. Contact builder for specific details.
Last Buyer's Agent
Non-IRES Agent
Non-IRES
Home Details
Home Type
- Single Family
Est. Annual Taxes
- $922
Year Built
- Built in 2025 | New Construction
Lot Details
- 0.29 Acre Lot
- Partially Fenced Property
- Wood Fence
- Sprinkler System
Parking
- 2 Car Attached Garage
Home Design
- Contemporary Architecture
- Wood Frame Construction
- Composition Roof
- Stone
Interior Spaces
- 2,410 Sq Ft Home
- 2-Story Property
- Ceiling height of 9 feet or more
- Double Pane Windows
- Home Office
- Loft
- Crawl Space
Kitchen
- Eat-In Kitchen
- Electric Oven or Range
- Microwave
- Dishwasher
- Kitchen Island
- Disposal
Flooring
- Carpet
- Luxury Vinyl Tile
Bedrooms and Bathrooms
- 4 Bedrooms
- Main Floor Bedroom
- Walk-In Closet
- Primary bathroom on main floor
Laundry
- Laundry on upper level
- Washer and Dryer Hookup
Schools
- Pioneer Ridge Elementary School
- Milliken Middle School
- Roosevelt High School
Utilities
- Forced Air Heating and Cooling System
- High Speed Internet
- Satellite Dish
- Cable TV Available
Additional Features
- Energy-Efficient HVAC
- Exterior Lighting
Listing and Financial Details
- Assessor Parcel Number R8965283
Community Details
Overview
- No Home Owners Association
- Association fees include common amenities, management
- Built by Century Communities
- Johnstown Farms Subdivision
Recreation
- Park
- Hiking Trails
Map
Home Values in the Area
Average Home Value in this Area
Property History
| Date | Event | Price | Change | Sq Ft Price |
|---|---|---|---|---|
| 03/31/2025 03/31/25 | Sold | $520,000 | -9.6% | $216 / Sq Ft |
| 03/19/2025 03/19/25 | Pending | -- | -- | -- |
| 03/06/2025 03/06/25 | Price Changed | $574,990 | -7.3% | $239 / Sq Ft |
| 03/05/2025 03/05/25 | For Sale | $619,990 | -- | $257 / Sq Ft |
Tax History
| Year | Tax Paid | Tax Assessment Tax Assessment Total Assessment is a certain percentage of the fair market value that is determined by local assessors to be the total taxable value of land and additions on the property. | Land | Improvement |
|---|---|---|---|---|
| 2024 | $922 | $6,110 | $6,110 | -- |
| 2023 | $922 | $5,930 | $5,930 | $0 |
| 2022 | $273 | $1,730 | $1,730 | $0 |
| 2021 | $7 | $10 | $10 | $0 |
| 2020 | $2 | $10 | $10 | $0 |
Mortgage History
| Date | Status | Loan Amount | Loan Type |
|---|---|---|---|
| Open | $510,581 | FHA |
Deed History
| Date | Type | Sale Price | Title Company |
|---|---|---|---|
| Special Warranty Deed | $520,000 | Parkway Title |
Similar Homes in Johnstown, CO
Source: IRES MLS
MLS Number: 1027747
APN: R8965283
- 472 Elbert St
- 482 Elbert St
- 959 Harvard St
- 392 Elbert St
- 922 Crestone St
- 909 Harvard St
- 889 Harvard St
- 306 Elbert St
- 895 Columbia St
- 908 Columbia St
- 737 Harvard St
- 728 Columbia St
- 656 Crestone St
- 582 Crestone St
- 582 Crestone St
- 582 Crestone St
- 582 Crestone St
- 582 Crestone St
- 582 Crestone St
- 421 Condor Way



