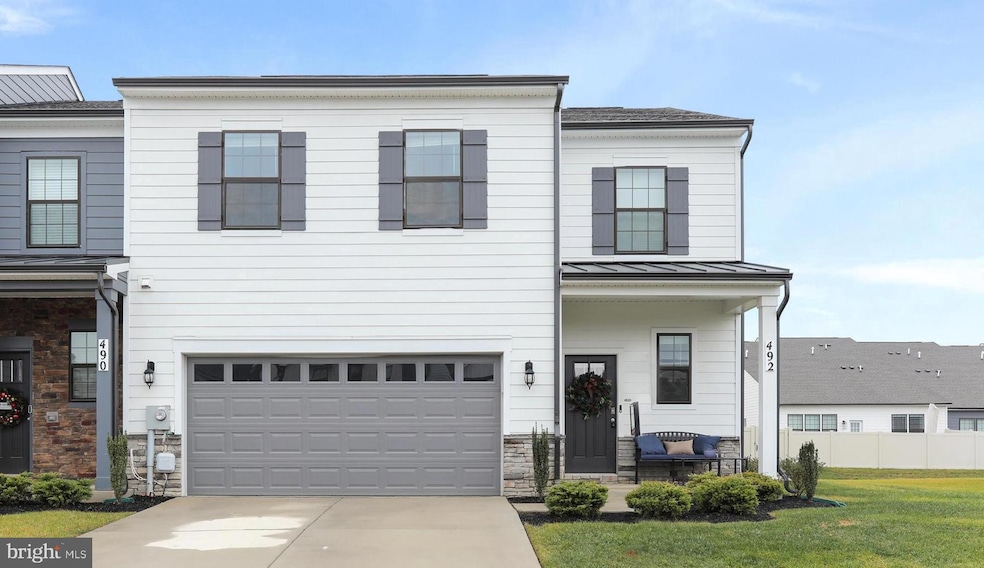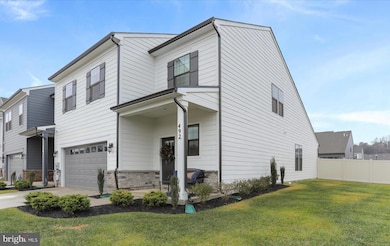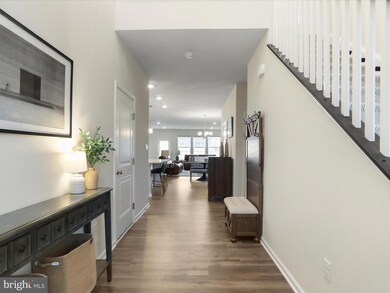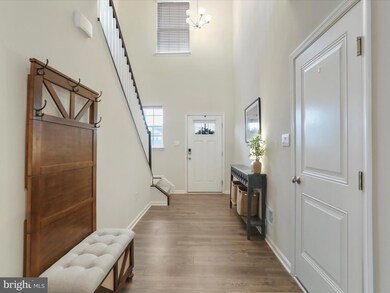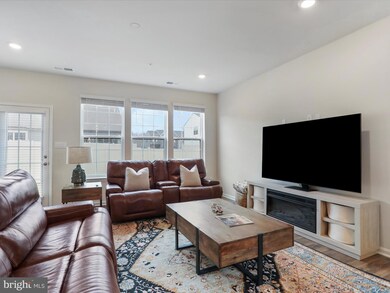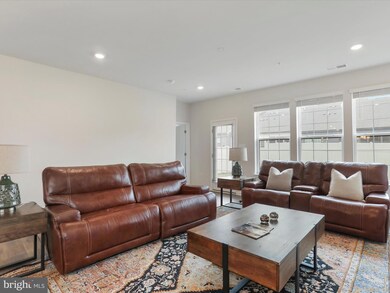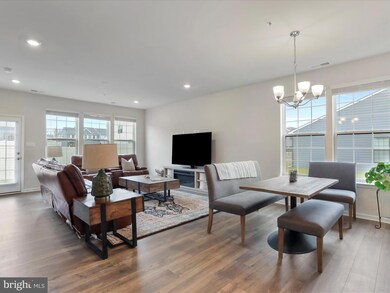
492 Herringbone Way Frederick, MD 21701
East Frederick NeighborhoodHighlights
- Fitness Center
- Gourmet Kitchen
- Colonial Architecture
- Spring Ridge Elementary School Rated A-
- Open Floorplan
- Main Floor Bedroom
About This Home
As of February 2025**OPEN HOUSE SUNDAY 1/19/25 FROM 1:00 PM TO 3:00PM**
Welcome to your dream home, a stunning contemporary end unit villa that perfectly blends modern elegance with inviting warmth. Built in 2023, this exquisite property boasts 2,532 square feet of thoughtfully designed living space, featuring three spacious bedrooms, three and a half bathrooms, plus a large loft/recreation room. Step into the heart of the home, where the kitchen shines with upgraded countertops, stainless steel appliances, and a convenient island that invites culinary creativity. Enjoy the luxury of a main-level bedroom and a primary suite complete with a walk-in closet and a beautifully appointed bathroom. Natural light floods through double-pane windows, enhancing the inviting atmosphere throughout. The home is equipped with modern conveniences, including a monitored security system and main floor laundry hookups, ensuring comfort and peace of mind. Outside, the community offers a wealth of amenities, including a refreshing outdoor pool, fitness center, and scenic jog/walk paths, perfect for an active lifestyle. With an attached garage and driveway parking, convenience is at your fingertips. Nestled in a vibrant community, this property is not just a home; it’s a lifestyle. Experience the perfect blend of comfort, style, and community living. Don’t miss your chance to make this exceptional villa your own!
Townhouse Details
Home Type
- Townhome
Est. Annual Taxes
- $9,340
Year Built
- Built in 2023
Lot Details
- 6,384 Sq Ft Lot
- Property is Fully Fenced
- Privacy Fence
- Vinyl Fence
- Property is in excellent condition
HOA Fees
- $112 Monthly HOA Fees
Parking
- 2 Car Direct Access Garage
- 2 Driveway Spaces
- Front Facing Garage
- Garage Door Opener
Home Design
- Colonial Architecture
- Contemporary Architecture
- Villa
- Slab Foundation
- Asphalt Roof
- Metal Roof
- HardiePlank Type
- Stick Built Home
- Masonry
Interior Spaces
- 2,532 Sq Ft Home
- Property has 2 Levels
- Open Floorplan
- Ceiling height of 9 feet or more
- Ceiling Fan
- Recessed Lighting
- Double Pane Windows
- Insulated Doors
- Entrance Foyer
- Great Room
- Family Room Off Kitchen
- Dining Room
- Loft
- Utility Room
- Monitored
Kitchen
- Gourmet Kitchen
- Built-In Oven
- Cooktop with Range Hood
- Built-In Microwave
- Ice Maker
- Dishwasher
- Stainless Steel Appliances
- Kitchen Island
- Upgraded Countertops
- Disposal
Flooring
- Carpet
- Ceramic Tile
- Luxury Vinyl Plank Tile
Bedrooms and Bathrooms
- En-Suite Primary Bedroom
- En-Suite Bathroom
- Walk-In Closet
- Bathtub with Shower
- Walk-in Shower
Laundry
- Laundry Room
- Laundry on main level
- Washer and Dryer Hookup
Schools
- Spring Ridge Elementary School
- Gov. Thomas Johnson Middle School
- Gov. Thomas Johnson High School
Utilities
- Forced Air Heating and Cooling System
- Vented Exhaust Fan
- Water Dispenser
- Electric Water Heater
Listing and Financial Details
- Assessor Parcel Number 1102604775
- $350 Front Foot Fee per year
Community Details
Overview
- Association fees include common area maintenance, lawn care front, pool(s), reserve funds
- Renn Quarter HOA
- Built by DR Horton
- Renn Quarter Subdivision, Primrose Floorplan
Amenities
- Recreation Room
Recreation
- Community Playground
- Fitness Center
- Community Pool
- Dog Park
- Jogging Path
Pet Policy
- Pets Allowed
Map
Home Values in the Area
Average Home Value in this Area
Property History
| Date | Event | Price | Change | Sq Ft Price |
|---|---|---|---|---|
| 02/21/2025 02/21/25 | Sold | $660,000 | -0.8% | $261 / Sq Ft |
| 01/16/2025 01/16/25 | For Sale | $665,000 | -- | $263 / Sq Ft |
Tax History
| Year | Tax Paid | Tax Assessment Tax Assessment Total Assessment is a certain percentage of the fair market value that is determined by local assessors to be the total taxable value of land and additions on the property. | Land | Improvement |
|---|---|---|---|---|
| 2024 | $9,340 | $504,800 | $0 | $0 |
| 2023 | $8,428 | $463,900 | $0 | $0 |
Mortgage History
| Date | Status | Loan Amount | Loan Type |
|---|---|---|---|
| Open | $627,000 | New Conventional | |
| Closed | $627,000 | New Conventional |
Deed History
| Date | Type | Sale Price | Title Company |
|---|---|---|---|
| Deed | $660,000 | Fidelity National Title | |
| Deed | $660,000 | Fidelity National Title |
Similar Homes in Frederick, MD
Source: Bright MLS
MLS Number: MDFR2058544
APN: 02-604775
- 476 Herringbone Way
- 485 Hanson St
- 472 Herringbone Way
- 715 Courier Ln
- 475 Hanson St
- 470 Herringbone Way
- 473 Hanson St
- 471 Hanson St
- 469 Hanson St
- 467 Hanson St
- 352 Carroll Walk Ave
- 493 Ensemble Way
- 350 Carroll Walk Ave
- 470 Tiller St
- 854 Amity St
- 478 Ensemble Way
- 818 Bond St
- 871 Amity St
- 453 Ensemble Way
- 736 Compass Way
