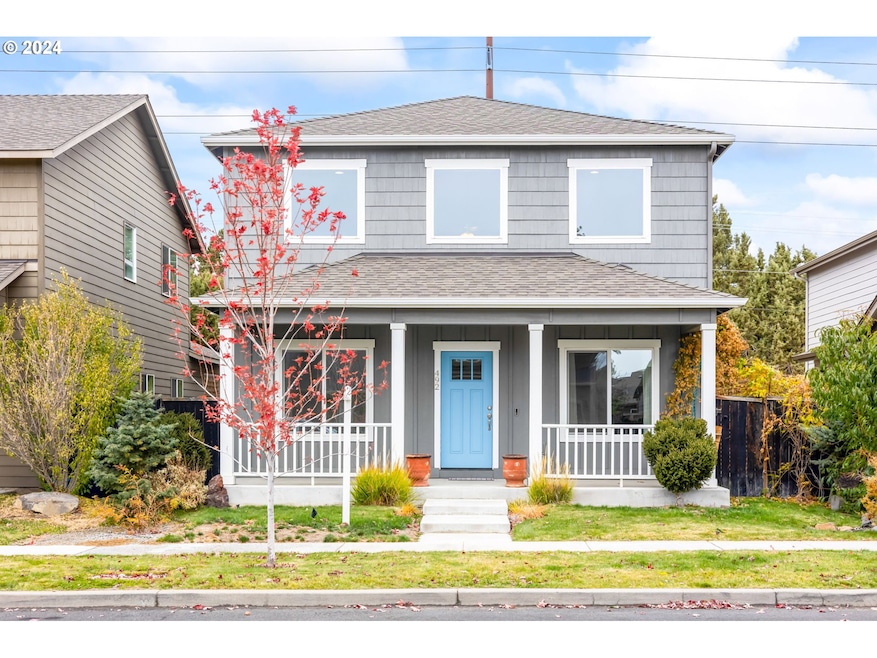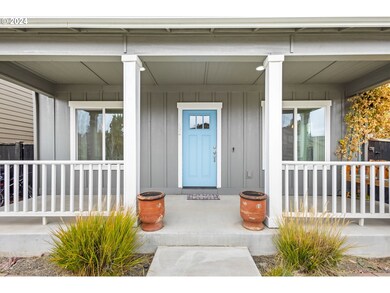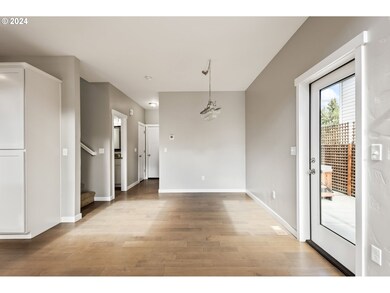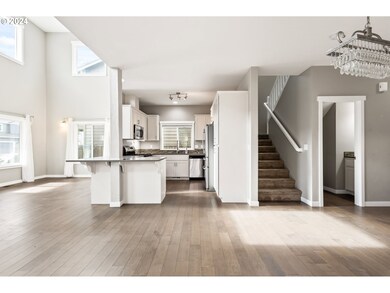
492 SE Gleneden Place Bend, OR 97702
Larkspur NeighborhoodHighlights
- Spa
- Territorial View
- Hydromassage or Jetted Bathtub
- Contemporary Architecture
- Vaulted Ceiling
- Quartz Countertops
About This Home
As of March 2025Discover this light and bright home in the heart of SE Bend, perfectly designed to capture the essence of Bend living. With an abundance of windows, natural light floods every room, creating a warm and inviting ambiance throughout. This 3-bedroom, 2.5-bathroom home features an open floor plan that seamlessly connects the spacious living, dining, and kitchen areas. The kitchen is a modern chef's delight, showcasing sleek quartz countertops, stainless steel appliances, and ample cabinetry. Step outside to enjoy a low-maintenance yard complete with a fantastic patio area, ideal for entertaining or unwinding in the included hot tub. The two-car attached garage is conveniently accessible via an alley, preserving the curb appeal while adding an extra layer of privacy. Situated close to Bend's best parks, trails, shopping, and dining, this home offers an unbeatable location that lets you experience everything Bend has to offer right at your doorstep. A true gem!
Last Agent to Sell the Property
Keller Williams Realty Central Oregon Brokerage Phone: 541-585-3760 License #200704084

Home Details
Home Type
- Single Family
Est. Annual Taxes
- $4,278
Year Built
- Built in 2017
Lot Details
- 4,356 Sq Ft Lot
- Fenced
- Level Lot
- Property is zoned RM
Parking
- 2 Car Attached Garage
- Garage Door Opener
- Driveway
Home Design
- Contemporary Architecture
- Composition Roof
- Cement Siding
- Concrete Perimeter Foundation
Interior Spaces
- 1,919 Sq Ft Home
- 2-Story Property
- Vaulted Ceiling
- Ceiling Fan
- Gas Fireplace
- Vinyl Clad Windows
- Family Room
- Living Room
- Dining Room
- Territorial Views
- Laundry Room
Kitchen
- Free-Standing Gas Range
- Microwave
- Dishwasher
- Stainless Steel Appliances
- Quartz Countertops
- Disposal
Flooring
- Wall to Wall Carpet
- Laminate
Bedrooms and Bathrooms
- 3 Bedrooms
- Hydromassage or Jetted Bathtub
Basement
- Exterior Basement Entry
- Crawl Space
Outdoor Features
- Spa
- Covered Deck
- Patio
Schools
- Silver Rail Elementary School
- Pilot Butte Middle School
- Bend High School
Utilities
- Forced Air Heating and Cooling System
- Heating System Uses Gas
- Gas Water Heater
Community Details
- No Home Owners Association
- Gleneden Subdivision
Listing and Financial Details
- Assessor Parcel Number 259454
Map
Home Values in the Area
Average Home Value in this Area
Property History
| Date | Event | Price | Change | Sq Ft Price |
|---|---|---|---|---|
| 03/07/2025 03/07/25 | Sold | $532,000 | -3.3% | $277 / Sq Ft |
| 02/15/2025 02/15/25 | Pending | -- | -- | -- |
| 02/07/2025 02/07/25 | Price Changed | $550,000 | -8.0% | $287 / Sq Ft |
| 01/20/2025 01/20/25 | Price Changed | $598,000 | -4.3% | $312 / Sq Ft |
| 12/17/2024 12/17/24 | Price Changed | $625,000 | -3.7% | $326 / Sq Ft |
| 11/01/2024 11/01/24 | For Sale | $649,000 | +82.8% | $338 / Sq Ft |
| 06/26/2017 06/26/17 | Sold | $355,000 | +2.9% | $185 / Sq Ft |
| 05/22/2017 05/22/17 | Pending | -- | -- | -- |
| 04/20/2017 04/20/17 | For Sale | $345,000 | -- | $180 / Sq Ft |
Tax History
| Year | Tax Paid | Tax Assessment Tax Assessment Total Assessment is a certain percentage of the fair market value that is determined by local assessors to be the total taxable value of land and additions on the property. | Land | Improvement |
|---|---|---|---|---|
| 2024 | $4,278 | $255,520 | -- | -- |
| 2023 | $3,966 | $248,080 | $0 | $0 |
| 2022 | $3,700 | $233,850 | $0 | $0 |
| 2021 | $3,706 | $227,040 | $0 | $0 |
| 2020 | $3,516 | $227,040 | $0 | $0 |
| 2019 | $3,418 | $220,430 | $0 | $0 |
| 2018 | $3,321 | $214,010 | $0 | $0 |
| 2017 | $943 | $60,800 | $0 | $0 |
| 2016 | $900 | $59,030 | $0 | $0 |
| 2015 | $875 | $57,320 | $0 | $0 |
| 2014 | $813 | $54,820 | $0 | $0 |
Mortgage History
| Date | Status | Loan Amount | Loan Type |
|---|---|---|---|
| Open | $425,600 | New Conventional | |
| Previous Owner | $390,180 | New Conventional | |
| Previous Owner | $342,296 | FHA | |
| Previous Owner | $348,570 | FHA | |
| Previous Owner | $51,000 | Stand Alone Second | |
| Previous Owner | $215,000 | Stand Alone Refi Refinance Of Original Loan |
Deed History
| Date | Type | Sale Price | Title Company |
|---|---|---|---|
| Warranty Deed | $532,000 | Western Title | |
| Interfamily Deed Transfer | -- | None Available | |
| Interfamily Deed Transfer | -- | Inspire Closing Services Llc | |
| Warranty Deed | $355,000 | First American Title | |
| Warranty Deed | $77,500 | Western Title & Escrow |
Similar Homes in Bend, OR
Source: Regional Multiple Listing Service (RMLS)
MLS Number: 24581441
APN: 259454
- 608 SE Glencoe Place
- 20525 Reed Market Rd
- 632 SE Glengarry Place
- 615 SE Reed Market Rd
- 433 SE Mckinley Ave
- 20520 SE Byron Ave
- 20534 Murphy Rd
- 1100 SW Mt Bachelor Dr Unit A401
- 1100 SW Mt Bachelor Dr Unit A304
- 1100 SW Mt Bachelor Dr Unit A203
- 1100 SW Mt Bachelor Dr Unit A302
- 20552 SE Evian Ave
- 20533 SE Evian Ave
- 20586 SE Cameron Ave
- 688 SE Centennial St
- 20595 SE Cameron Ave
- 61528 SE Lorenzo Dr
- 475 SE Douglas St
- 530 SE 3rd St
- 142 SE Mckinley Ave






