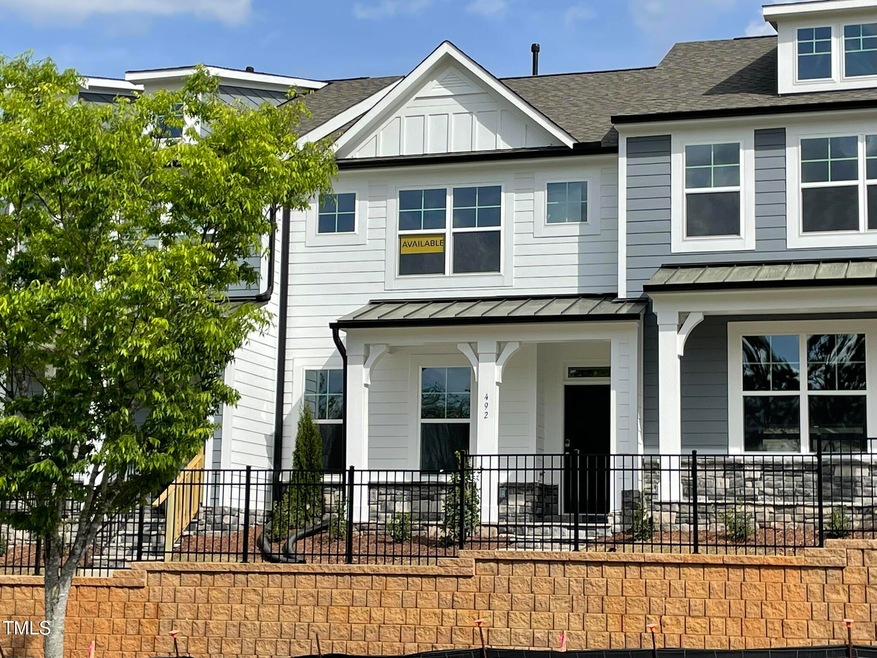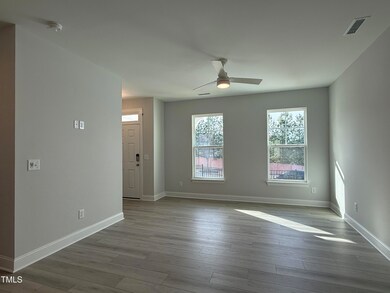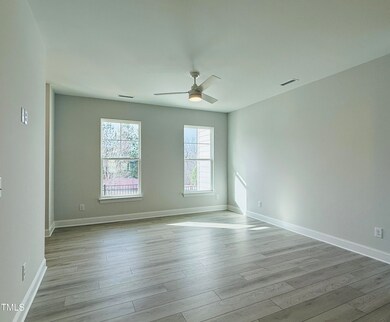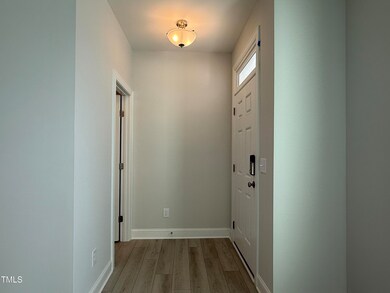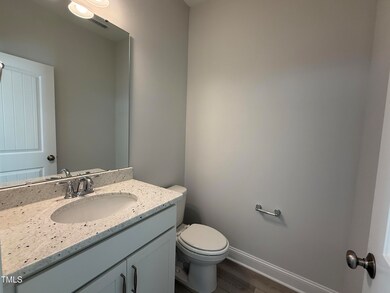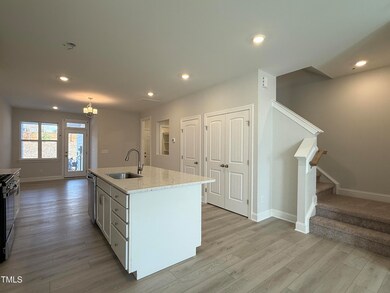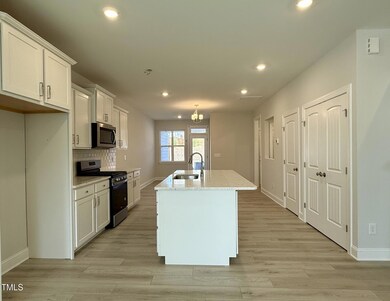
492 Traditions Grande Blvd Unit 26 Wake Forest, NC 27587
Estimated payment $2,911/month
Highlights
- New Construction
- Clubhouse
- Breakfast Room
- Richland Creek Elementary School Rated A-
- Traditional Architecture
- 1 Car Attached Garage
About This Home
***INCREDIBLE FLASH SALE EVENT 4/17-4/30***$20,000 use as you chose incentive and $8,000 in closing costs assistance with preferred lender!The Bluffton is a two-story, three-bedroom, two-and-a-half-bath townhome (Interior Unit) with a one-car, rear-load garage, spacious and open family room, kitchen with island and pantry, separate breakfast area, cozy nook which is perfect for a first-floor pocket office area and covered rear porch. All three bedrooms and laundry are on the second floor and the primary suite features a shower.Note: Pictures and Video are of another similar home. This home is not under construction yet.All of this located in the heart of Wake Forest- Traditions Community, has a ton of Amenities, including, Pool, Clubhouse, Playground, Sand Volleyball Ct, Covered Picnic area, Small Ampitheater, Sidewalks on both sides of street, Wake Forest Reservoir for Kayaking, Canoeing and nature trails around it. Just 5 minutes to Gateway Shopping Center and Downtown Wake Forest.
Townhouse Details
Home Type
- Townhome
Year Built
- Built in 2024 | New Construction
Lot Details
- 2,570 Sq Ft Lot
HOA Fees
- $225 Monthly HOA Fees
Parking
- 1 Car Attached Garage
- Carport
- 1 Open Parking Space
Home Design
- Home is estimated to be completed on 3/30/25
- Traditional Architecture
- Slab Foundation
- Architectural Shingle Roof
Interior Spaces
- 1,642 Sq Ft Home
- 2-Story Property
- Family Room
- Breakfast Room
- Gas Range
Flooring
- Carpet
- Luxury Vinyl Tile
Bedrooms and Bathrooms
- 3 Bedrooms
Schools
- Richland Creek Elementary School
- Wake Forest Middle School
- Wake Forest High School
Utilities
- Multiple cooling system units
- Heating System Uses Natural Gas
Listing and Financial Details
- Home warranty included in the sale of the property
- Assessor Parcel Number 26
Community Details
Overview
- Association fees include ground maintenance
- Ppm Association, Phone Number (919) 848-4911
- Bluffton D Condos
- Built by Eastwood Homes LLC
- Enclave At Traditions Subdivision, Bluffton D Floorplan
Amenities
- Clubhouse
Map
Home Values in the Area
Average Home Value in this Area
Property History
| Date | Event | Price | Change | Sq Ft Price |
|---|---|---|---|---|
| 01/11/2025 01/11/25 | Price Changed | $408,092 | -0.5% | $249 / Sq Ft |
| 09/25/2024 09/25/24 | For Sale | $410,000 | +2.8% | $250 / Sq Ft |
| 04/05/2024 04/05/24 | Off Market | $398,995 | -- | -- |
| 03/09/2024 03/09/24 | For Sale | $398,995 | -- | $243 / Sq Ft |
Similar Homes in Wake Forest, NC
Source: Doorify MLS
MLS Number: 10016241
- 482 Traditions Grande Blvd Unit 30
- 486 Traditions Grande Blvd Unit 28
- 490 Traditions Grande Blvd Unit 27
- 492 Traditions Grande Blvd Unit 26
- 494 Traditions Grande Blvd Unit 25
- 496 Traditions Grande Blvd Unit 24
- 498 Traditions Grande Blvd Unit 23
- 518 Retreat Ln
- 500 Traditions Grande Blvd Unit 22
- 518 Oak Forest View Ln
- 1018 Tranquil Creek Way
- 480 Traditions Grande Blvd Unit 31
- 476 Traditions Grande Blvd Unit 33
- 472 Traditions Grande Blvd Unit 34
- 484 Traditions Grande Blvd Unit 29
- 1012 Tranquil Creek Way
- 420 Retreat Ln
- 1305 Reservoir View Ln
- 122 Daisy Meadow Ln
- 607 Traditions Grande Blvd
