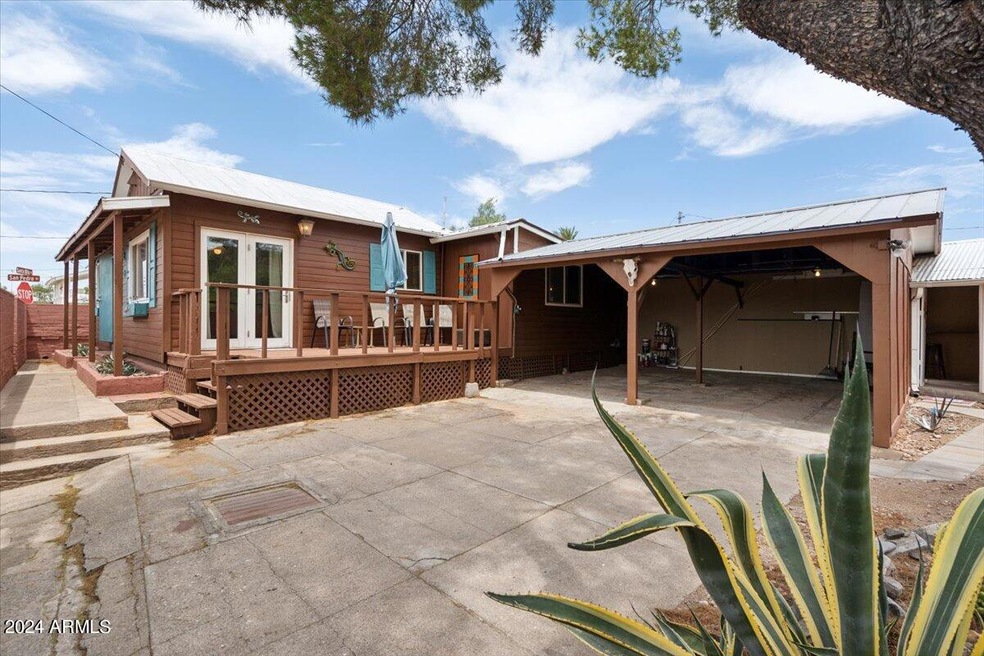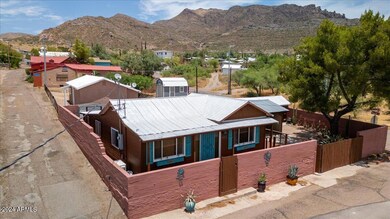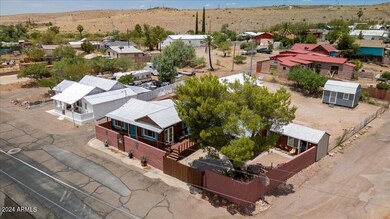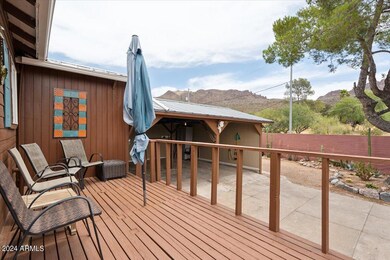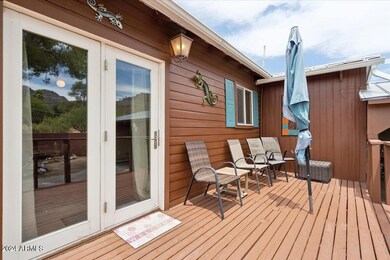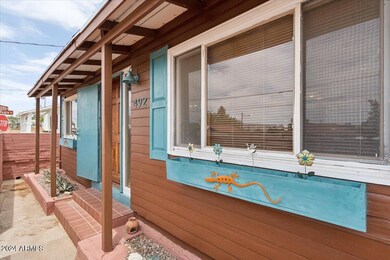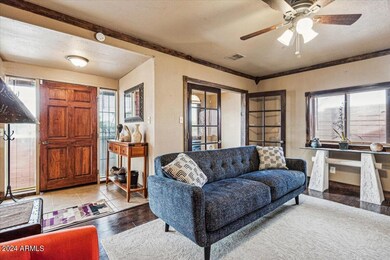
492 W Santa Rita St Superior, AZ 85173
Highlights
- RV Gated
- Private Yard
- Eat-In Kitchen
- 1 Fireplace
- No HOA
- Kitchen Island
About This Home
As of October 2024Welcome Home! Surrounded By Mountain Views, This Charming 3 Bedroom, 2 Bathroom House Is 1,257 Square Feet. There is also a Small Office Off Of The Living Room. Fire Place in Living Room. This Property Also Features A Separate Guest Casita With Its Own Bathroom. Bathrooms Updated Recently. New Toilets and Tile in showers. New Hot Water Heater. (June 2024) Large 2 Car Carport. Great porch Off Eat in Kitchen for Sitting, Relaxing and Enjoying the Mountain Views. Essentially A Maintenance Free Yard With Block Fencing. Located Within A Short Walk To Local Food, Shopping, & Entertainment In Historic Downtown Superior. Come And See This Charming House , Full of Character in the Historic Mining Town of Superior.
Home Details
Home Type
- Single Family
Est. Annual Taxes
- $499
Year Built
- Built in 1930
Lot Details
- 4,868 Sq Ft Lot
- Wood Fence
- Block Wall Fence
- Private Yard
Home Design
- Wood Frame Construction
- Metal Roof
- Stone Exterior Construction
Interior Spaces
- 1,258 Sq Ft Home
- 1-Story Property
- Ceiling Fan
- 1 Fireplace
- Vinyl Flooring
Kitchen
- Eat-In Kitchen
- Kitchen Island
- Laminate Countertops
Bedrooms and Bathrooms
- 4 Bedrooms
- Bathroom Updated in 2024
- 3 Bathrooms
Parking
- 2 Carport Spaces
- RV Gated
Schools
- Superior Junior High School
- Superior Senior High School
Utilities
- Mini Split Air Conditioners
- Mini Split Heat Pump
- Plumbing System Updated in 2024
Community Details
- No Home Owners Association
- Association fees include no fees
- Unrecorded Survey Of Part Se Sw Of Sec 35 1S 12E L Subdivision
Listing and Financial Details
- Tax Lot 1
- Assessor Parcel Number 106-09-126
Map
Home Values in the Area
Average Home Value in this Area
Property History
| Date | Event | Price | Change | Sq Ft Price |
|---|---|---|---|---|
| 10/23/2024 10/23/24 | Sold | $256,500 | -6.7% | $204 / Sq Ft |
| 10/14/2024 10/14/24 | Price Changed | $275,000 | 0.0% | $219 / Sq Ft |
| 09/26/2024 09/26/24 | Price Changed | $275,000 | 0.0% | $219 / Sq Ft |
| 09/01/2024 09/01/24 | Pending | -- | -- | -- |
| 08/30/2024 08/30/24 | Pending | -- | -- | -- |
| 06/22/2024 06/22/24 | For Sale | $275,000 | +14.6% | $219 / Sq Ft |
| 03/21/2024 03/21/24 | Sold | $240,000 | -11.1% | $191 / Sq Ft |
| 03/05/2024 03/05/24 | Price Changed | $269,900 | -6.9% | $215 / Sq Ft |
| 01/23/2024 01/23/24 | Price Changed | $290,000 | -11.9% | $231 / Sq Ft |
| 01/02/2024 01/02/24 | For Sale | $329,000 | +265.6% | $262 / Sq Ft |
| 11/25/2020 11/25/20 | Sold | $90,000 | -9.9% | $72 / Sq Ft |
| 10/26/2020 10/26/20 | Pending | -- | -- | -- |
| 10/26/2020 10/26/20 | For Sale | $99,900 | +699.2% | $79 / Sq Ft |
| 07/23/2015 07/23/15 | Sold | $12,500 | 0.0% | $10 / Sq Ft |
| 07/08/2015 07/08/15 | Pending | -- | -- | -- |
| 06/23/2015 06/23/15 | Price Changed | $12,500 | -50.0% | $10 / Sq Ft |
| 03/07/2015 03/07/15 | For Sale | $25,000 | +177.8% | $20 / Sq Ft |
| 06/07/2013 06/07/13 | Sold | $9,000 | -30.2% | $7 / Sq Ft |
| 05/28/2013 05/28/13 | Pending | -- | -- | -- |
| 05/28/2013 05/28/13 | For Sale | $12,900 | +43.3% | $10 / Sq Ft |
| 05/28/2013 05/28/13 | Off Market | $9,000 | -- | -- |
| 05/06/2013 05/06/13 | Price Changed | $12,900 | -4.4% | $10 / Sq Ft |
| 04/03/2013 04/03/13 | Price Changed | $13,500 | -9.4% | $11 / Sq Ft |
| 02/28/2013 02/28/13 | Price Changed | $14,900 | -11.0% | $12 / Sq Ft |
| 01/28/2013 01/28/13 | For Sale | $16,750 | -- | $13 / Sq Ft |
Tax History
| Year | Tax Paid | Tax Assessment Tax Assessment Total Assessment is a certain percentage of the fair market value that is determined by local assessors to be the total taxable value of land and additions on the property. | Land | Improvement |
|---|---|---|---|---|
| 2025 | $527 | $11,626 | -- | -- |
| 2024 | $487 | $10,651 | -- | -- |
| 2023 | $499 | $8,498 | $0 | $0 |
| 2022 | $487 | $4,014 | $783 | $3,231 |
| 2021 | $506 | $3,851 | $0 | $0 |
| 2020 | $483 | $3,495 | $0 | $0 |
| 2019 | $492 | $3,104 | $0 | $0 |
| 2018 | $493 | $2,510 | $0 | $0 |
| 2017 | $478 | $2,278 | $0 | $0 |
| 2016 | $499 | $2,248 | $488 | $1,760 |
| 2014 | $623 | $2,940 | $171 | $2,769 |
Mortgage History
| Date | Status | Loan Amount | Loan Type |
|---|---|---|---|
| Previous Owner | $10,000 | Seller Take Back | |
| Previous Owner | $67,500 | New Conventional | |
| Previous Owner | $30,000 | Seller Take Back |
Deed History
| Date | Type | Sale Price | Title Company |
|---|---|---|---|
| Warranty Deed | $256,500 | Navi Title Agency | |
| Warranty Deed | $240,000 | First American Title Insurance | |
| Warranty Deed | $90,000 | First American Title | |
| Warranty Deed | $12,500 | Pioneer Title Agency Inc | |
| Interfamily Deed Transfer | -- | Pioneer Title Agency Inc | |
| Cash Sale Deed | $9,000 | Stewart Title & Trust Of Pho | |
| Trustee Deed | $51,000 | None Available | |
| Warranty Deed | $67,500 | Fidelity National Title Agen | |
| Warranty Deed | $35,000 | First American Title | |
| Quit Claim Deed | -- | -- |
Similar Homes in Superior, AZ
Source: Arizona Regional Multiple Listing Service (ARMLS)
MLS Number: 6719506
APN: 106-09-126
- 469 W Newmont St
- 611 Santa Rita St Unit 3
- 615 W Santa Rita St Unit 1,2,3,4
- 110 N Pinal Ave
- 608 W Main St
- 618 Santa Rita St
- 603 W Main St
- 651 W Santa Rita St Unit 5,6,7
- 512 W Lime St
- 35 Pisano St Unit 1, 2, 26
- 0 W Main St Unit PART OF 5,6,ALL O7,8
- 645 W Sonora St
- 502 S Church Ave
- 321 S Bridge St
- 536 S Church Ave
- 249 W Heiner Dr
- 225 N Lobb Ave
- 615 W Wight St
- 250 W Terrace Dr
- xxx W Wight St Unit 1
