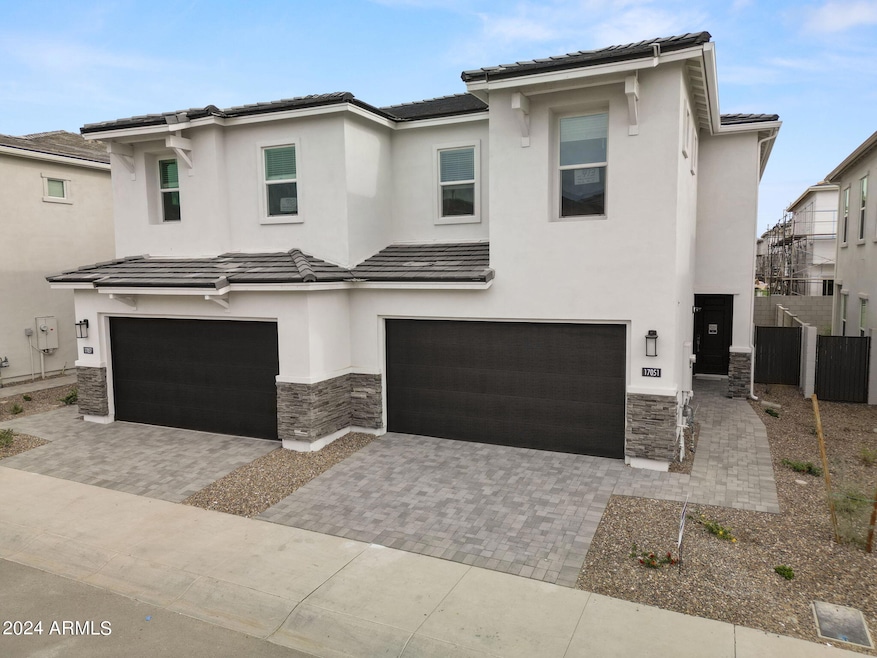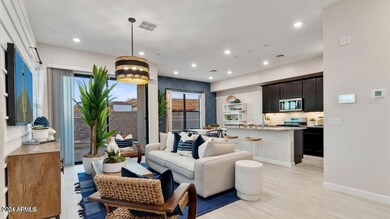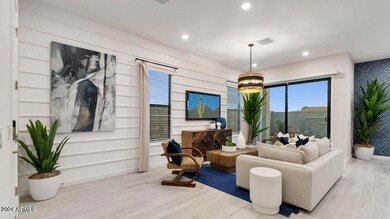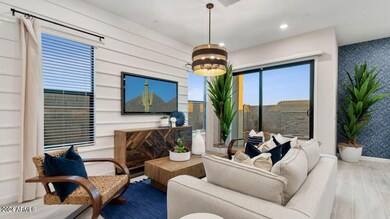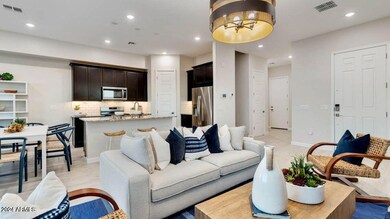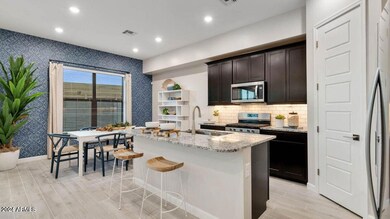
4920 E Helena Dr Scottsdale, AZ 85254
Paradise Valley NeighborhoodHighlights
- Gated Community
- Heated Community Pool
- Eat-In Kitchen
- Copper Canyon Elementary School Rated A
- 2 Car Direct Access Garage
- Double Pane Windows
About This Home
As of January 2025Location, location, location! Welcome to our brand-new community in Arizona's desirable zip code. Arabella is conveniently located near Loop 101, Scottsdale Quarter, Kierland Commons, Desert Ridge Marketplace, and Paradise Valley's shopping and dining! Our popular ''Little Rock'' floor plan features 3 bedrooms, 2.5 bathrooms, a loft, a 2-car garage, and a private yard. Designer finishes include white cabinetry with hardware, quartz kitchen countertops, two-tone paint, wood-like tile, and plush carpeting in the bedrooms. This beautiful home will also include smudge-proof stainless steel appliances, blinds, pre-plumbing for soft water, and smart home technology. Estimated completion is fall 2024. Photos of model home, finishes will vary.
Last Buyer's Agent
Non-MLS Agent
Non-MLS Office
Townhouse Details
Home Type
- Townhome
Est. Annual Taxes
- $114
Year Built
- Built in 2024 | Under Construction
Lot Details
- 2,550 Sq Ft Lot
- Desert faces the front of the property
- Block Wall Fence
- Front Yard Sprinklers
- Sprinklers on Timer
HOA Fees
- $108 Monthly HOA Fees
Parking
- 2 Car Direct Access Garage
- Garage Door Opener
Home Design
- Wood Frame Construction
- Tile Roof
- Stucco
Interior Spaces
- 1,958 Sq Ft Home
- 2-Story Property
- Ceiling height of 9 feet or more
- Double Pane Windows
- Low Emissivity Windows
- Smart Home
Kitchen
- Eat-In Kitchen
- Breakfast Bar
- Built-In Microwave
- Kitchen Island
Flooring
- Carpet
- Tile
Bedrooms and Bathrooms
- 3 Bedrooms
- Primary Bathroom is a Full Bathroom
- 2.5 Bathrooms
- Dual Vanity Sinks in Primary Bathroom
Schools
- Sunrise Middle School
Utilities
- Refrigerated Cooling System
- Heating System Uses Natural Gas
- Water Softener
- High Speed Internet
- Cable TV Available
Listing and Financial Details
- Home warranty included in the sale of the property
- Tax Lot 281
- Assessor Parcel Number 215-13-763
Community Details
Overview
- Association fees include ground maintenance
- Arabella HOA, Phone Number (480) 483-0006
- Built by DR Horton
- Arabella Parcel 1 Subdivision, Little Rock Floorplan
- FHA/VA Approved Complex
Recreation
- Community Playground
- Heated Community Pool
- Community Spa
- Bike Trail
Security
- Gated Community
Map
Home Values in the Area
Average Home Value in this Area
Property History
| Date | Event | Price | Change | Sq Ft Price |
|---|---|---|---|---|
| 01/03/2025 01/03/25 | Sold | $656,990 | 0.0% | $336 / Sq Ft |
| 12/13/2024 12/13/24 | Pending | -- | -- | -- |
| 10/11/2024 10/11/24 | For Sale | $656,990 | -- | $336 / Sq Ft |
Tax History
| Year | Tax Paid | Tax Assessment Tax Assessment Total Assessment is a certain percentage of the fair market value that is determined by local assessors to be the total taxable value of land and additions on the property. | Land | Improvement |
|---|---|---|---|---|
| 2025 | $108 | $1,081 | $1,081 | -- |
| 2024 | $2,792 | $27,280 | -- | -- |
| 2023 | $2,792 | $45,580 | $9,110 | $36,470 |
| 2022 | $104 | $1,830 | $1,830 | $0 |
| 2021 | $105 | $1,560 | $1,560 | $0 |
Mortgage History
| Date | Status | Loan Amount | Loan Type |
|---|---|---|---|
| Open | $624,141 | New Conventional | |
| Closed | $624,141 | New Conventional |
Deed History
| Date | Type | Sale Price | Title Company |
|---|---|---|---|
| Special Warranty Deed | $656,990 | Dhi Title Agency | |
| Special Warranty Deed | $656,990 | Dhi Title Agency |
Similar Homes in Scottsdale, AZ
Source: Arizona Regional Multiple Listing Service (ARMLS)
MLS Number: 6769923
APN: 215-13-546
- 4923 E Village Dr
- 4864 E Muriel Dr
- 4834 E Shady Glen Ave
- 5112 E Woodridge Dr
- 5031 E Paddock Place
- 5114 E Anderson Dr
- 5114 E Hartford Ave
- 4829 E Charleston Ave
- 4714 E Angela Dr
- 5102 E Libby St
- 4822 E Charleston Ave
- 17222 N 47th St
- 4636 E Danbury Rd
- 5102 E Wallace Ave
- 17211 N 46th Place
- 5102 E Charleston Ave
- 4928 E Michelle Dr
- 17528 N 51st St
- 4936 E Villa Rita Dr
- 4901 E Kelton Ln Unit 1261
