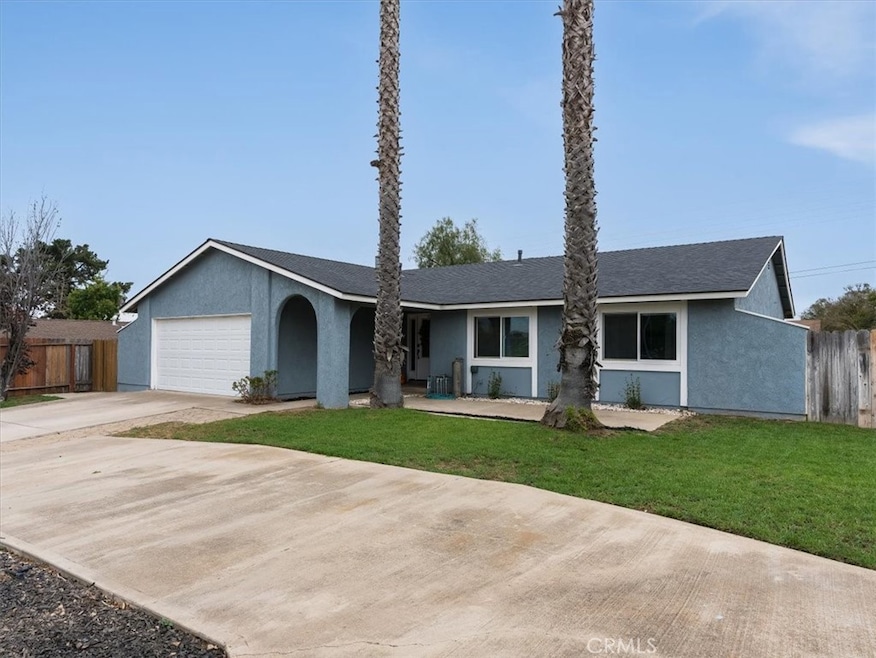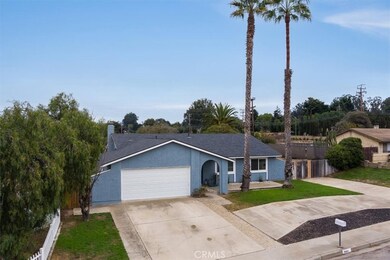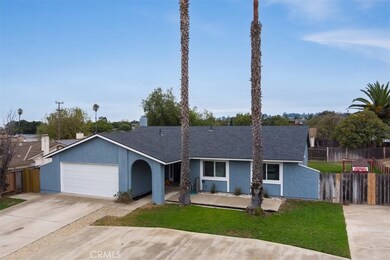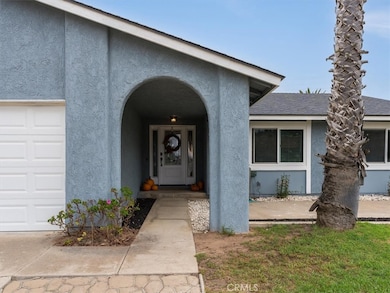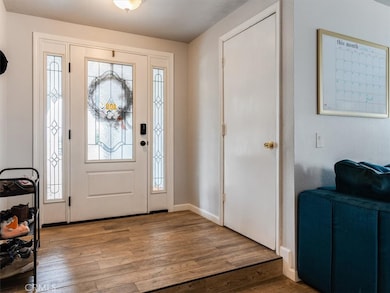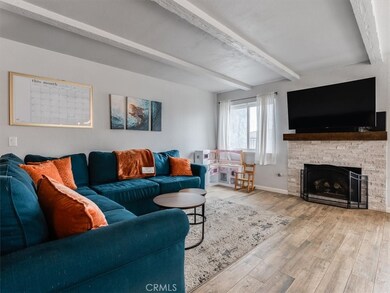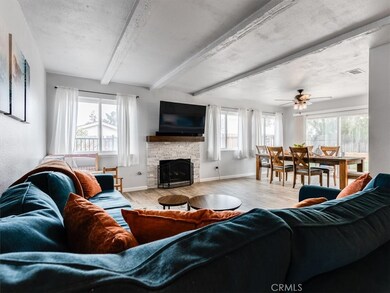
4920 Kenneth Ave Santa Maria, CA 93455
Highlights
- RV Access or Parking
- 2 Car Attached Garage
- Laundry Room
- No HOA
- Concrete Porch or Patio
- Forced Air Heating System
About This Home
As of December 2024Welcome to your dream home in the heart of Orcutt! this home is in the very important Orcutt Union school District. This beautifully remodeled 4-bedroom, 2-bathroom home features modern upgrades and sits on a spacious 10,000 sq ft lot. The chef's kitchen features sleek white quartz countertops, stainless steel appliances, and ample cabinet space. With tile flooring throughout and neutral paint colors, the home offers a fresh and inviting atmosphere. Step outside to a large and spacious backyard that has an avocado and citrus trees and a firepit that is perfect for cool nights under the stars with family and friends. this home also boasts RV access with RV Sewer dump connection as well. This home is available with Owner Financing and Lease to Own Option Terms. This home is a must-see!
Last Agent to Sell the Property
eXp Realty of California Inc. Brokerage Phone: 310.993.4350 License #01485328

Home Details
Home Type
- Single Family
Est. Annual Taxes
- $4,309
Year Built
- Built in 1978
Lot Details
- 10,454 Sq Ft Lot
- Wood Fence
- Density is up to 1 Unit/Acre
- Property is zoned 10-R-1
Parking
- 2 Car Attached Garage
- Parking Available
- RV Access or Parking
Home Design
- Shingle Roof
- Composition Roof
- Stucco
Interior Spaces
- 1,367 Sq Ft Home
- 1-Story Property
- Family Room with Fireplace
Bedrooms and Bathrooms
- 4 Main Level Bedrooms
- 2 Full Bathrooms
Laundry
- Laundry Room
- Laundry in Garage
Outdoor Features
- Concrete Porch or Patio
Utilities
- Forced Air Heating System
- Natural Gas Connected
- Cable TV Available
Community Details
- No Home Owners Association
- Orcutt West Subdivision
- Valley
Listing and Financial Details
- Tax Lot 290
- Tax Tract Number 12381
- Assessor Parcel Number 103283026
Map
Home Values in the Area
Average Home Value in this Area
Property History
| Date | Event | Price | Change | Sq Ft Price |
|---|---|---|---|---|
| 12/03/2024 12/03/24 | Sold | $695,000 | +0.7% | $508 / Sq Ft |
| 10/29/2024 10/29/24 | Pending | -- | -- | -- |
| 10/22/2024 10/22/24 | Price Changed | $689,999 | +4.5% | $505 / Sq Ft |
| 10/18/2024 10/18/24 | For Sale | $659,999 | -- | $483 / Sq Ft |
Tax History
| Year | Tax Paid | Tax Assessment Tax Assessment Total Assessment is a certain percentage of the fair market value that is determined by local assessors to be the total taxable value of land and additions on the property. | Land | Improvement |
|---|---|---|---|---|
| 2023 | $4,309 | $280,681 | $132,795 | $147,886 |
| 2022 | $4,185 | $275,179 | $130,192 | $144,987 |
| 2021 | $4,101 | $269,785 | $127,640 | $142,145 |
| 2020 | $4,068 | $267,020 | $126,332 | $140,688 |
| 2019 | $4,021 | $261,785 | $123,855 | $137,930 |
| 2018 | $3,957 | $256,653 | $121,427 | $135,226 |
| 2017 | $3,817 | $251,622 | $119,047 | $132,575 |
| 2016 | $3,677 | $246,689 | $116,713 | $129,976 |
| 2014 | $3,426 | $238,226 | $112,709 | $125,517 |
Mortgage History
| Date | Status | Loan Amount | Loan Type |
|---|---|---|---|
| Open | $24,325 | FHA | |
| Closed | $24,325 | FHA | |
| Open | $682,411 | FHA | |
| Closed | $682,411 | FHA | |
| Previous Owner | $288,000 | New Conventional | |
| Previous Owner | $285,000 | New Conventional | |
| Previous Owner | $215,000 | New Conventional | |
| Previous Owner | $226,543 | FHA | |
| Previous Owner | $292,500 | Unknown | |
| Previous Owner | $312,000 | Stand Alone First | |
| Previous Owner | $150,000 | Stand Alone First | |
| Previous Owner | $5,500 | Credit Line Revolving |
Deed History
| Date | Type | Sale Price | Title Company |
|---|---|---|---|
| Grant Deed | $695,000 | Lawyers Title | |
| Grant Deed | $695,000 | Lawyers Title | |
| Interfamily Deed Transfer | -- | None Available | |
| Grant Deed | $232,500 | Lawyers Title Insurance Corp | |
| Trustee Deed | $196,500 | Stewart Title |
Similar Homes in Santa Maria, CA
Source: California Regional Multiple Listing Service (CRMLS)
MLS Number: SR24216501
APN: 103-283-026
- 4881 Kenneth Ave
- 1272 Ken Ave
- 1208 Glines Ave
- 1151 Via Mavis
- 1572 Rhinestone Ct
- 1126 Via Mavis
- 5256 Pine Creek Ct
- 1400 Genoa Way Unit 1
- 1600 E Clark Ave Unit 16
- 1600 E Clark Ave Unit 115
- 1600 E Clark Ave Unit 166
- 1600 E Clark Ave Unit 36
- 1613 Tuscan Way
- 4692 S Bradley Rd
- 4644 Woodmere Rd
- 4571 Harmony Ln
- 1148 Via Alta
- 4426 Valley Dr
- 4602 Woodmere Rd
- 4614 S Bradley Rd
