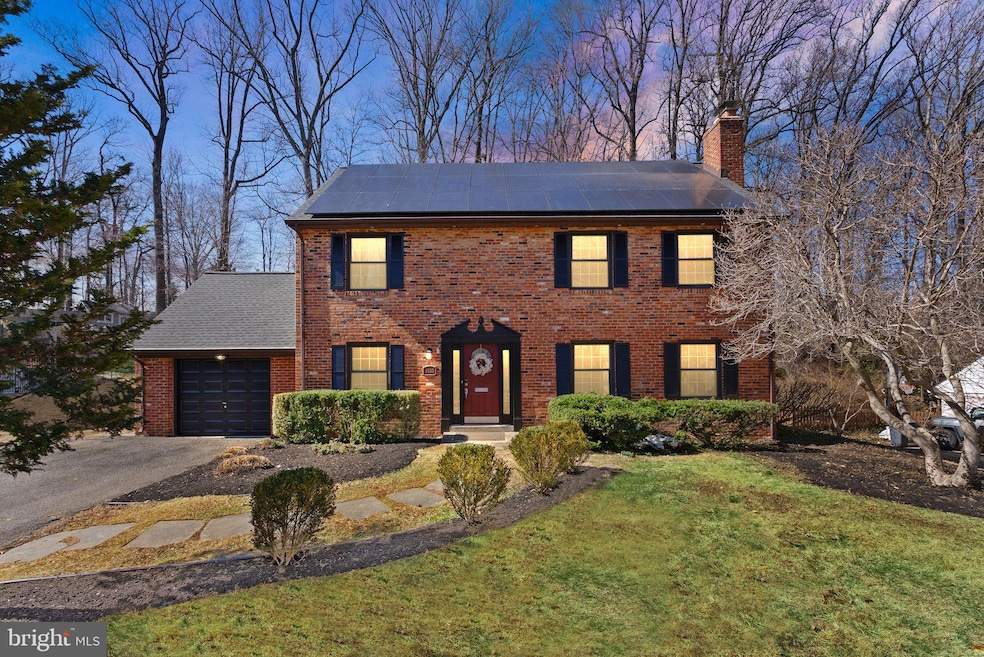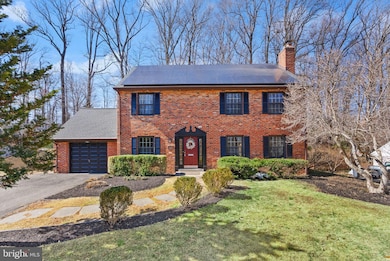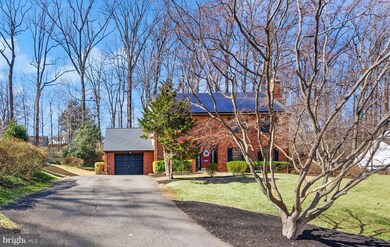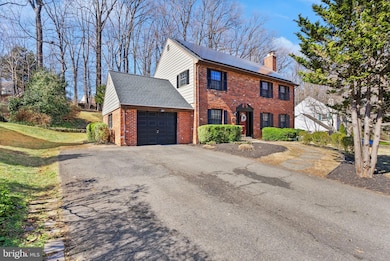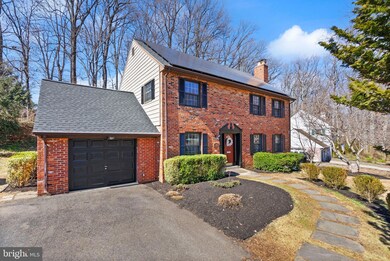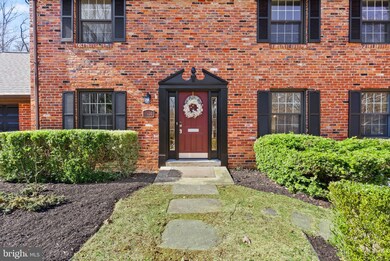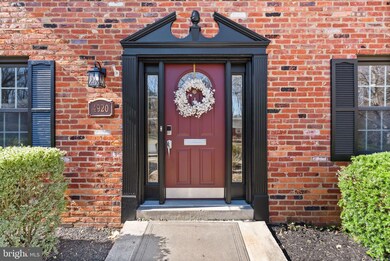
4920 Kingston Dr Annandale, VA 22003
Highlights
- Colonial Architecture
- Wood Flooring
- 2 Fireplaces
- Deck
- Hydromassage or Jetted Bathtub
- No HOA
About This Home
As of March 2025Public Open Houses Friday Feb 28 from 4-6pm and Saturday March 1 from 11am - 1pm! Offer Deadline Monday March 3rd at 12:00pm.
Tucked away in the highly desirable Hillbrook Forest neighborhood, this beautifully updated 4-bedroom, 4-bathroom home offers the perfect blend of comfort, style, and convenience. Situated on a spacious half-acre lot inside the beltway, this property provides both privacy and easy access to everything you need.
Step inside to an inviting foyer where hardwood floors lead you through a bright, freshly painted living room with brand-new recessed lighting. Your eyes are drawn to the dramatic fireplace, the focal point of the room. The dining room offers ample space for gatherings, while an additional flex space provides versatility for a home office, reading nook, or cozy sitting area.
The heart of the home is the kitchen, featuring quartz countertops, stainless steel appliances, a giant peninsula island with bar seating, plenty of cabinet pantry storage, a kitchen desk, and picturesque backyard views. Step outside onto the new deck, where you'll enjoy the beauty of the changing seasons in the huge backyard—ideal for entertaining, unwinding in nature, or play! This backyard has seen giant trampolines, ziplines, and more!
Upstairs, the primary suite is illuminated by abundant natural light and features a modern en-suite bath and one of the biggest walk-in closets you've ever seen! Three additional amply-sized bedrooms share a tastefully updated bath with a relaxing jetted tub. The lower level offers a large recreation area with brand-new carpet, a convenient half bath, and extensive storage space with walk-up stairs to the backyard.
This energy-efficient home also comes with a paid-off solar panel system installed, which is sized to cover a typical household's entire electric usage over the course of the year. Perfectly located inside the beltway, you're just a quick bike ride or a leisurely walk to Starbucks, the grocery store, shops, restaurants, parks, schools, and the regional library! While there is no HOA, there is an optional Civic Association you can join which hosts fun seasonal and holiday events for all ages throughout the year that bring the community together! With easy access to major commuting routes, this home is the perfect blend of comfort and convenience. Don’t miss your chance to view this gem — schedule your showing today, or stop by one of the open houses!
Home Details
Home Type
- Single Family
Est. Annual Taxes
- $8,577
Year Built
- Built in 1963
Lot Details
- 0.51 Acre Lot
- Extensive Hardscape
- Property is zoned 120
Parking
- 1 Car Direct Access Garage
- 4 Driveway Spaces
- Front Facing Garage
Home Design
- Colonial Architecture
- Architectural Shingle Roof
- Vinyl Siding
- Brick Front
- Concrete Perimeter Foundation
Interior Spaces
- Property has 3 Levels
- Ceiling Fan
- Skylights
- Recessed Lighting
- 2 Fireplaces
- Fireplace Mantel
- Formal Dining Room
- Finished Basement
- Walk-Up Access
Kitchen
- Breakfast Area or Nook
- Eat-In Kitchen
- Ice Maker
- Dishwasher
- Stainless Steel Appliances
- Disposal
Flooring
- Wood
- Carpet
Bedrooms and Bathrooms
- 4 Bedrooms
- En-Suite Bathroom
- Walk-In Closet
- Hydromassage or Jetted Bathtub
- Walk-in Shower
Laundry
- Laundry on lower level
- Dryer
- Washer
Outdoor Features
- Deck
Schools
- Columbia Elementary School
- Poe Middle School
- Annandale High School
Utilities
- Forced Air Heating and Cooling System
- Vented Exhaust Fan
- Natural Gas Water Heater
Community Details
- No Home Owners Association
- Hillbrook Forest Subdivision
Listing and Financial Details
- Tax Lot 10
- Assessor Parcel Number 0714 17 0010
Map
Home Values in the Area
Average Home Value in this Area
Property History
| Date | Event | Price | Change | Sq Ft Price |
|---|---|---|---|---|
| 03/31/2025 03/31/25 | Sold | $875,000 | 0.0% | $345 / Sq Ft |
| 02/28/2025 02/28/25 | For Sale | $875,000 | +38.4% | $345 / Sq Ft |
| 05/11/2018 05/11/18 | Sold | $632,000 | -2.6% | $249 / Sq Ft |
| 04/07/2018 04/07/18 | Pending | -- | -- | -- |
| 04/02/2018 04/02/18 | For Sale | $649,000 | +2.7% | $256 / Sq Ft |
| 03/29/2018 03/29/18 | Off Market | $632,000 | -- | -- |
| 02/21/2018 02/21/18 | Pending | -- | -- | -- |
| 01/31/2018 01/31/18 | For Sale | $649,000 | -- | $256 / Sq Ft |
Tax History
| Year | Tax Paid | Tax Assessment Tax Assessment Total Assessment is a certain percentage of the fair market value that is determined by local assessors to be the total taxable value of land and additions on the property. | Land | Improvement |
|---|---|---|---|---|
| 2024 | $9,132 | $728,430 | $306,000 | $422,430 |
| 2023 | $8,846 | $732,700 | $306,000 | $426,700 |
| 2022 | $8,941 | $732,700 | $306,000 | $426,700 |
| 2021 | $7,996 | $640,700 | $276,000 | $364,700 |
| 2020 | $7,874 | $627,700 | $263,000 | $364,700 |
| 2019 | $7,762 | $617,080 | $263,000 | $354,080 |
| 2018 | $6,978 | $606,770 | $263,000 | $343,770 |
| 2017 | $7,210 | $584,770 | $241,000 | $343,770 |
| 2016 | $7,511 | $610,640 | $241,000 | $369,640 |
| 2015 | $6,906 | $580,120 | $241,000 | $339,120 |
| 2014 | $6,688 | $562,080 | $236,000 | $326,080 |
Mortgage History
| Date | Status | Loan Amount | Loan Type |
|---|---|---|---|
| Open | $485,500 | New Conventional | |
| Closed | $497,600 | New Conventional | |
| Previous Owner | $417,000 | New Conventional | |
| Previous Owner | $464,000 | New Conventional |
Deed History
| Date | Type | Sale Price | Title Company |
|---|---|---|---|
| Deed | $632,000 | First American Title Company | |
| Warranty Deed | $584,000 | -- | |
| Warranty Deed | $580,000 | -- |
Similar Homes in the area
Source: Bright MLS
MLS Number: VAFX2218134
APN: 0714-17-0010
- 4917 Kingston Dr
- 4824 Kingston Dr
- 5008 Backlick Rd
- 5259 Leestone Ct
- 7045 Leestone St
- 4812 Randolph Dr
- 7049 Cindy Ln
- 6758 Perry Penney Dr
- 7233 Vellex Ln
- 4653 Brentleigh Ct
- 4645 Brentleigh Ct
- 7241 Vellex Ln
- 6640 Cardinal Ln
- 7244 Vellex Ln
- 6615 Locust Way
- 5300 Montgomery St
- 4425 Carrico Dr
- 5206 Ferndale St
- 5201 Ferndale St
- 7209 Sipes Ln
