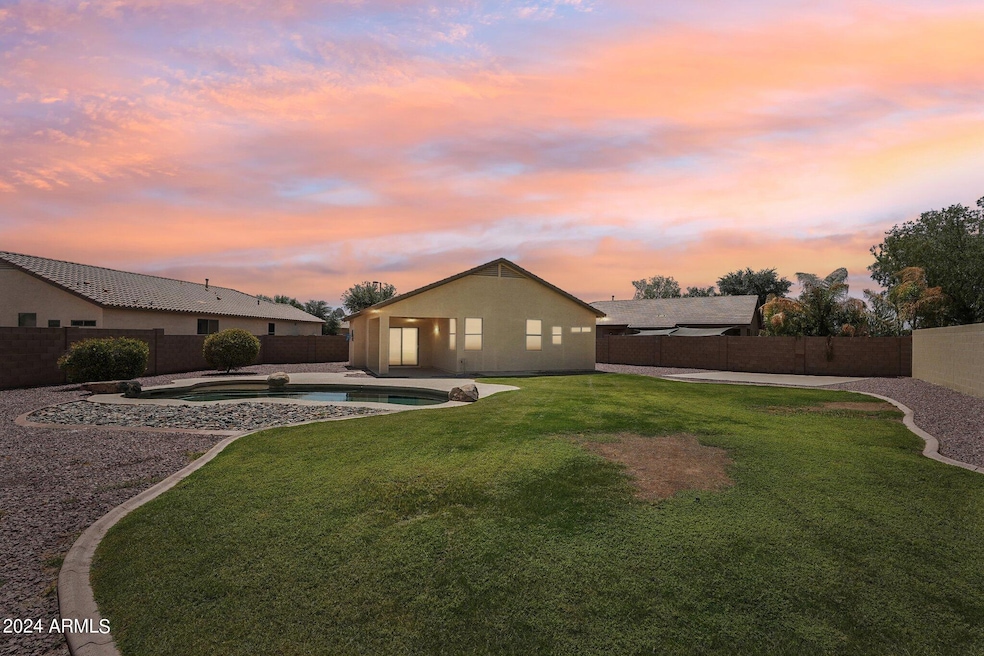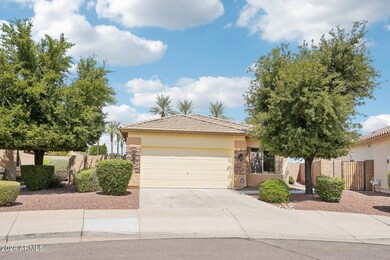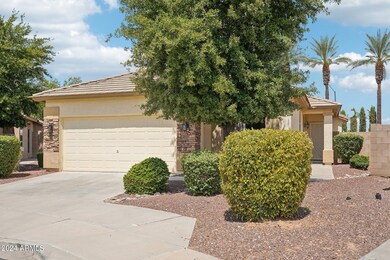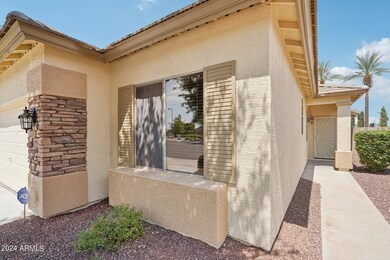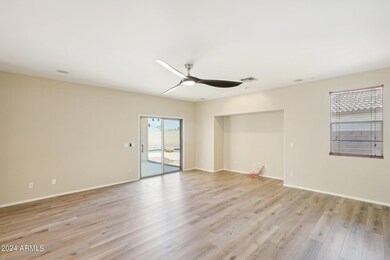
4920 N 126th Dr Litchfield Park, AZ 85340
Litchfield NeighborhoodHighlights
- Private Pool
- 0.27 Acre Lot
- Ceiling Fan
- Agua Fria High School Rated A-
- Eat-In Kitchen
- Bike Trail
About This Home
As of February 2025Welcome to your dream home in the highly sought-after Litchfield Elementary School District! This beautiful property sits on an oversized lot and boasts a freshly painted interior and exterior, new carpeting and laminate flooring throughout, new ceiling fans, Quartz waterfall counters and custom lighting. The spacious split floorplan includes a large kitchen with an island, perfect for culinary enthusiasts.Step outside to an entertainer's paradise with a stunning PebbleTec pool, ideal for barbecues and gatherings, or to simply enjoy a private retreat after a long day. The backyard also features a basketball/four square pad, offering fun and recreation for all ages. Conveniently located near parks, schools, shopping, spring training facilities, and Westgate, this home has everything you need and more. Don't miss out on this incredible opportunity to own a piece of paradise in a prime location!
Home Details
Home Type
- Single Family
Est. Annual Taxes
- $1,535
Year Built
- Built in 2003
Lot Details
- 0.27 Acre Lot
- Desert faces the front and back of the property
- Block Wall Fence
- Front and Back Yard Sprinklers
- Sprinklers on Timer
HOA Fees
- $71 Monthly HOA Fees
Parking
- 2 Car Garage
Home Design
- Wood Frame Construction
- Tile Roof
- Stone Exterior Construction
- Stucco
Interior Spaces
- 1,678 Sq Ft Home
- 1-Story Property
- Ceiling Fan
Kitchen
- Eat-In Kitchen
- Breakfast Bar
- Gas Cooktop
- Built-In Microwave
- Laminate Countertops
Flooring
- Floors Updated in 2024
- Carpet
- Laminate
Bedrooms and Bathrooms
- 4 Bedrooms
- Primary Bathroom is a Full Bathroom
- 2 Bathrooms
Pool
- Private Pool
Schools
- Corte Sierra Elementary School
- Wigwam Creek Middle School
- Agua Fria High School
Utilities
- Refrigerated Cooling System
- Heating System Uses Natural Gas
Listing and Financial Details
- Tax Lot 162
- Assessor Parcel Number 508-07-294
Community Details
Overview
- Association fees include ground maintenance
- Wigwam Creek South Association, Phone Number (480) 551-4300
- Built by Standard Pacific Homes
- Wigwam Creek South Parcel 10 Subdivision
Recreation
- Bike Trail
Map
Home Values in the Area
Average Home Value in this Area
Property History
| Date | Event | Price | Change | Sq Ft Price |
|---|---|---|---|---|
| 02/12/2025 02/12/25 | Sold | $432,000 | -0.7% | $257 / Sq Ft |
| 01/24/2025 01/24/25 | Pending | -- | -- | -- |
| 01/02/2025 01/02/25 | Price Changed | $435,000 | -3.3% | $259 / Sq Ft |
| 12/27/2024 12/27/24 | Price Changed | $449,900 | -3.2% | $268 / Sq Ft |
| 11/25/2024 11/25/24 | Price Changed | $464,900 | -2.1% | $277 / Sq Ft |
| 10/22/2024 10/22/24 | Price Changed | $474,900 | -0.9% | $283 / Sq Ft |
| 08/16/2024 08/16/24 | Price Changed | $479,000 | -2.2% | $285 / Sq Ft |
| 07/31/2024 07/31/24 | For Sale | $490,000 | -- | $292 / Sq Ft |
Tax History
| Year | Tax Paid | Tax Assessment Tax Assessment Total Assessment is a certain percentage of the fair market value that is determined by local assessors to be the total taxable value of land and additions on the property. | Land | Improvement |
|---|---|---|---|---|
| 2025 | $1,475 | $18,456 | -- | -- |
| 2024 | $1,535 | $17,578 | -- | -- |
| 2023 | $1,535 | $31,070 | $6,210 | $24,860 |
| 2022 | $1,522 | $24,010 | $4,800 | $19,210 |
| 2021 | $1,663 | $22,600 | $4,520 | $18,080 |
| 2020 | $1,711 | $21,310 | $4,260 | $17,050 |
| 2019 | $1,734 | $19,520 | $3,900 | $15,620 |
| 2018 | $1,739 | $18,470 | $3,690 | $14,780 |
| 2017 | $1,609 | $16,760 | $3,350 | $13,410 |
| 2016 | $1,533 | $15,700 | $3,140 | $12,560 |
| 2015 | $1,420 | $15,250 | $3,050 | $12,200 |
Mortgage History
| Date | Status | Loan Amount | Loan Type |
|---|---|---|---|
| Open | $424,175 | FHA | |
| Previous Owner | $85,600 | New Conventional | |
| Previous Owner | $192,218 | VA | |
| Previous Owner | $15,000 | Credit Line Revolving | |
| Previous Owner | $234,000 | VA | |
| Previous Owner | $55,000 | Stand Alone Second | |
| Previous Owner | $10,000 | Stand Alone Second | |
| Previous Owner | $180,000 | VA |
Deed History
| Date | Type | Sale Price | Title Company |
|---|---|---|---|
| Warranty Deed | $432,000 | Teema Title & Escrow Agency | |
| Warranty Deed | $107,000 | Stewart Title & Trust Of Pho | |
| Special Warranty Deed | $158,412 | First American Title Ins Co |
Similar Homes in Litchfield Park, AZ
Source: Arizona Regional Multiple Listing Service (ARMLS)
MLS Number: 6738044
APN: 508-07-294
- 123XX W Estero Ln Unit 9
- 4633 N 127th Dr
- 12607 W Highland Ave
- 12805 W Colter St
- 12508 W Highland Ave
- 12926 W Estero Ln
- 12937 W Highland Ave
- 12376 W Hazelwood St
- 4541 N 129th Dr
- 4544 N 129th Ave
- 12813 W Alegre Ct
- 13015 W Highland Ave
- 12911 W Campbell Ave
- 10 W Sells Dr
- 5432 N Ormondo Way
- 5426 N Rattler Way
- 20180 W Highland Ave
- 20179 W Highland Ave
- 20277 W Highland Ave
- 20274 W Highland Ave
