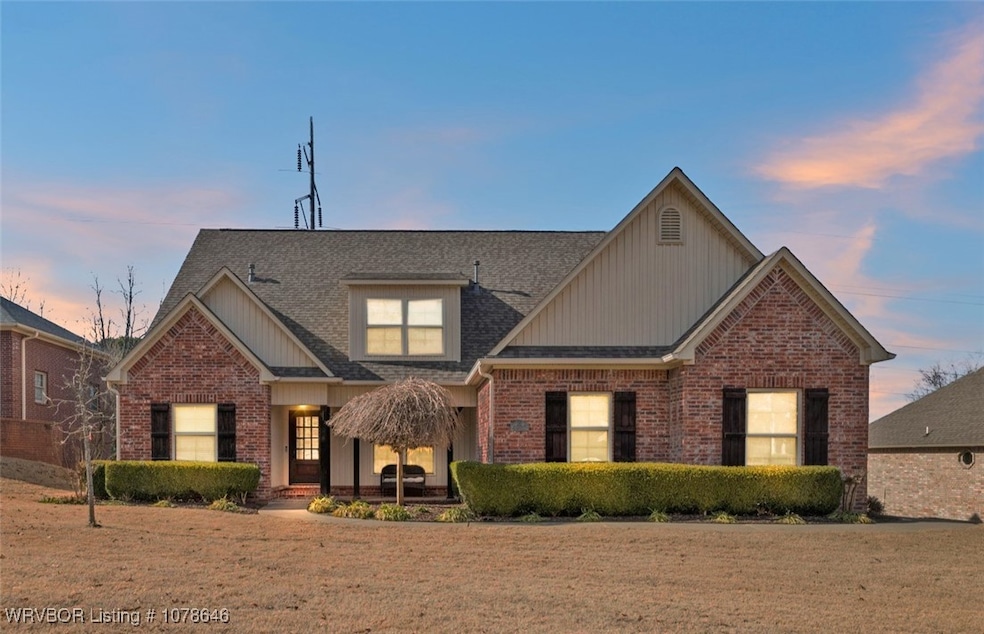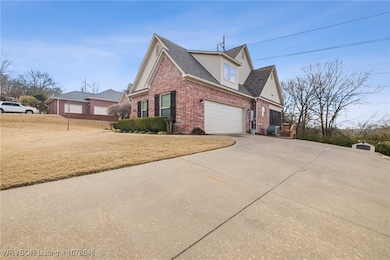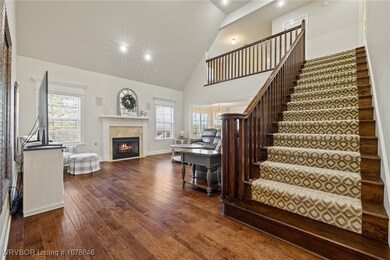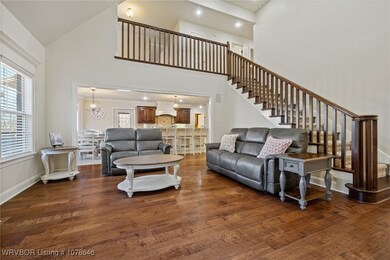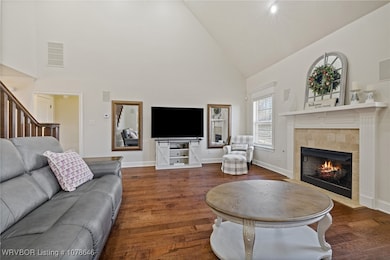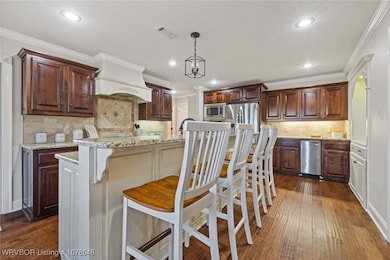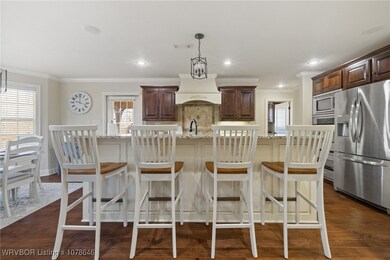
4920 Oak Hollow Ln Fort Smith, AR 72903
Estimated payment $2,924/month
Highlights
- Deck
- Engineered Wood Flooring
- Double Self-Cleaning Oven
- John P. Woods Elementary School Rated A-
- Attic
- Attached Garage
About This Home
Welcome to Oak Hollow Subdivision. Welcome to this beautifully updated custom subdivision! You’re going to love this exquisite home that perfectly combines luxury and functionality. With four spacious bedrooms and two and a half bathrooms, there’s plenty of room for everyone.
The living room features a stunning 17-foot vaulted ceiling and a cozy vented gas fireplace, making it a perfect spot to relax. You’ll also find a charming breakfast nook and walk-in closets in every bedroom for all your storage needs. Step outside to enjoy the screened-in sunroom or the large back deck. This home includes convenient instant hot water and has been wired for great sound throughout. The primary bathroom is a real treat, complete with a jetted tub and a built-in towel warmer for those chilly mornings. Plus, you’ll have peace of mind with a new roof featuring 30-year architectural, wind-resistant shingles. The garage door is insulated for efficiency, and the garage floor has been freshly repainted. This lovely home offers the perfect blend of convenience and privacy in a secure, gated community. It’s move-in ready and impeccably maintained, making it a true treasure you won’t want to miss!
Home Details
Home Type
- Single Family
Est. Annual Taxes
- $2,343
Year Built
- Built in 2010
Lot Details
- 0.38 Acre Lot
- Property fronts a private road
- Landscaped
- Cleared Lot
Home Design
- Brick or Stone Mason
- Slab Foundation
- Shingle Roof
- Architectural Shingle Roof
- Vinyl Siding
Interior Spaces
- 2,657 Sq Ft Home
- 2-Story Property
- Wired For Sound
- Ceiling Fan
- Gas Log Fireplace
- Blinds
- Family Room with Fireplace
- Living Room with Fireplace
- Storage
- Washer and Electric Dryer Hookup
- Attic
Kitchen
- Double Self-Cleaning Oven
- Range Hood
- Microwave
- Ice Maker
- Dishwasher
- Disposal
Flooring
- Engineered Wood
- Carpet
- Laminate
- Ceramic Tile
Bedrooms and Bathrooms
- 4 Bedrooms
- Walk-In Closet
Home Security
- Home Security System
- Fire and Smoke Detector
Parking
- Attached Garage
- Garage Door Opener
- Driveway
Outdoor Features
- Deck
- Screened Patio
Schools
- Woods Elementary School
- Chaffin Middle School
- Southside High School
Utilities
- High Efficiency Air Conditioning
- Central Heating and Cooling System
- Heating System Uses Gas
- Gas Water Heater
- Satellite Dish
Community Details
- Oak Hollow Subdivision
Listing and Financial Details
- Legal Lot and Block 2 / 2/
- Assessor Parcel Number 15652-0002-00000-00
Map
Home Values in the Area
Average Home Value in this Area
Tax History
| Year | Tax Paid | Tax Assessment Tax Assessment Total Assessment is a certain percentage of the fair market value that is determined by local assessors to be the total taxable value of land and additions on the property. | Land | Improvement |
|---|---|---|---|---|
| 2024 | $2,736 | $52,123 | $6,800 | $45,323 |
| 2023 | $2,343 | $47,670 | $6,800 | $40,870 |
| 2022 | $2,393 | $47,670 | $6,800 | $40,870 |
| 2021 | $2,393 | $47,670 | $6,800 | $40,870 |
| 2020 | $2,393 | $47,670 | $6,800 | $40,870 |
| 2019 | $2,202 | $44,380 | $5,100 | $39,280 |
| 2018 | $2,577 | $44,380 | $5,100 | $39,280 |
| 2017 | $2,330 | $44,380 | $5,100 | $39,280 |
| 2016 | $2,330 | $44,380 | $5,100 | $39,280 |
| 2015 | $2,330 | $44,380 | $5,100 | $39,280 |
| 2014 | $2,210 | $42,090 | $6,800 | $35,290 |
Property History
| Date | Event | Price | Change | Sq Ft Price |
|---|---|---|---|---|
| 04/11/2025 04/11/25 | Pending | -- | -- | -- |
| 01/30/2025 01/30/25 | For Sale | $489,000 | -- | $184 / Sq Ft |
Deed History
| Date | Type | Sale Price | Title Company |
|---|---|---|---|
| Warranty Deed | $250,000 | None Available | |
| Warranty Deed | $36,000 | None Available | |
| Warranty Deed | $32,000 | -- | |
| Deed | $200,000 | -- |
Mortgage History
| Date | Status | Loan Amount | Loan Type |
|---|---|---|---|
| Open | $200,000 | New Conventional | |
| Previous Owner | $250,359 | FHA | |
| Previous Owner | $203,000 | Construction |
Similar Homes in the area
Source: Western River Valley Board of REALTORS®
MLS Number: 1078646
APN: 15652-0002-00000-00
- 4916 Oak Hollow Ln
- 5204 Rosewood Cir
- 4400 S 88th St
- 8611 Royal Ridge Dr
- 8622 Royal Ridge Dr
- 4616 S 96th St
- TBD Massard Rd
- 2505 Pine Ln
- TBD Painter Ln
- 322 Painter Ln Unit Lot 2
- TBD Moody Rd
- 2406 Ridgeway Ln
- 315 Colony Ct
- 2205 Meadow Ln
- 2205 Moody Rd
- 8915 Gary St
- 9313 Houston St
- 7401 S Zero St
- 509 Waggoner Ln
- 515 Waggoner Ln
