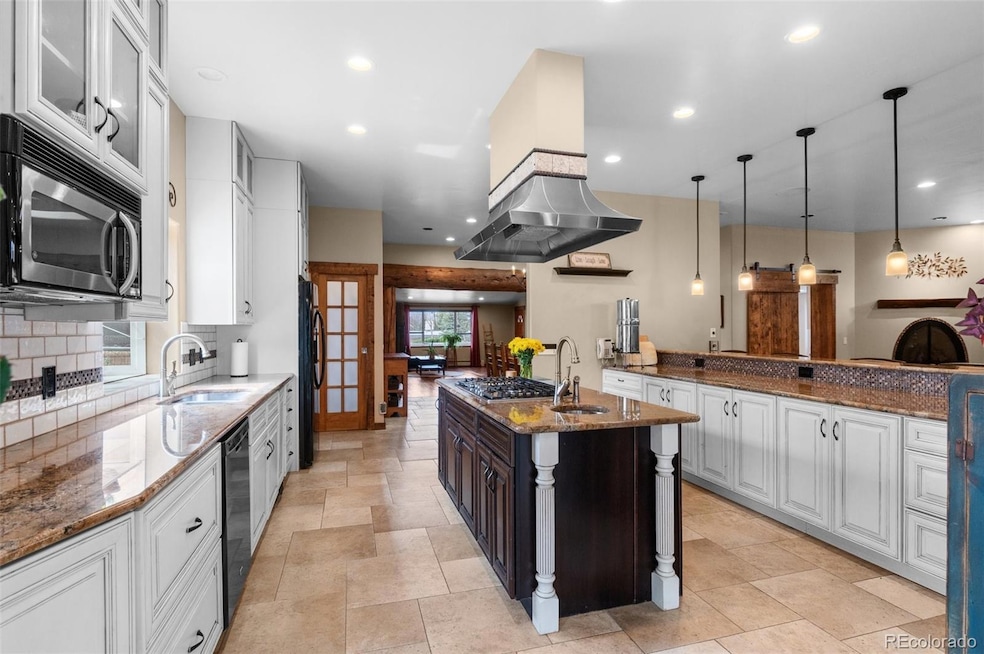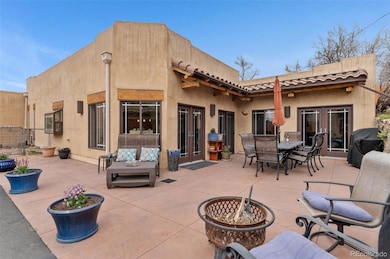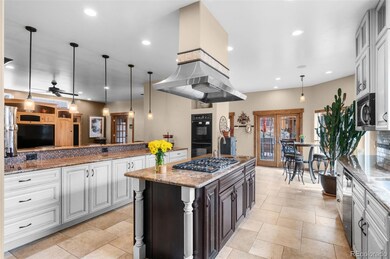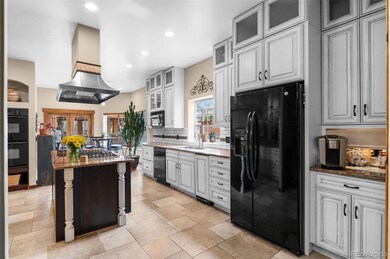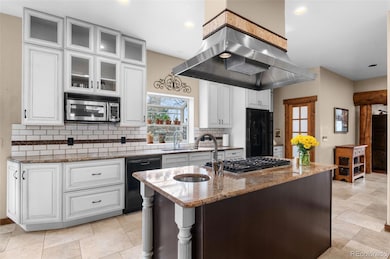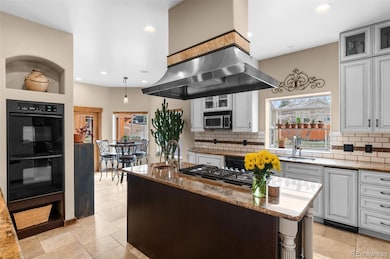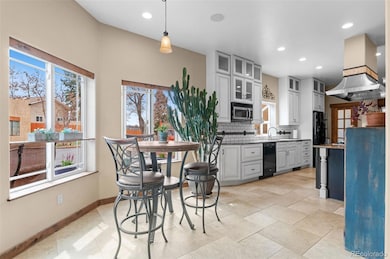**Unrepresented buyers to contact Listing Agent to schedule showings** Welcome to 4920 S Inca Drive with one of the largest lots in the area, no HOA, and every feature you could dream of! Step inside and be greeted by soaring ceilings, custom wood finishes, and exposed beams that highlight the home's warm and inviting southwestern style. The thoughtfully designed chef’s kitchen seamlessly blends style and functionality, featuring a long breakfast bar, coffee center, double ovens, a garden window, a spacious pantry, an eat-in dining area, and a clear view into the living room. The living area boasts a gas fireplace and a beautifully crafted custom entertainment center, while the cozy family room features a wood-burning fireplace—perfect for chilly evenings. The primary bedroom is a true retreat, complete with a walkthrough custom bathroom, a generous closet, and direct access to the backyard oasis. Outside, the property is a private masterpiece. Enjoy covered and uncovered patio areas, a hot tub with breathtaking mountain views, a sprawling garden, apple trees, grapevines, a storage shed, RV parking, and gated driveway access—all within a fully fenced yard. Across the driveway, you'll find an oversized two-car garage with two additional living spaces, a kitchenette, and a 3/4 bathroom—ideal for a guest house, office, or mother-in-law suite. Plus, with ample space for an additional ADU or even a swimming pool, the possibilities are endless! Located near downtown Littleton and South Broadway, you'll have easy access to a vibrant selection of shops, restaurants, and entertainment options. Belleview Park is just across the street, offering even more opportunities for outdoor enjoyment. Don’t miss your chance to own this exceptional property!

