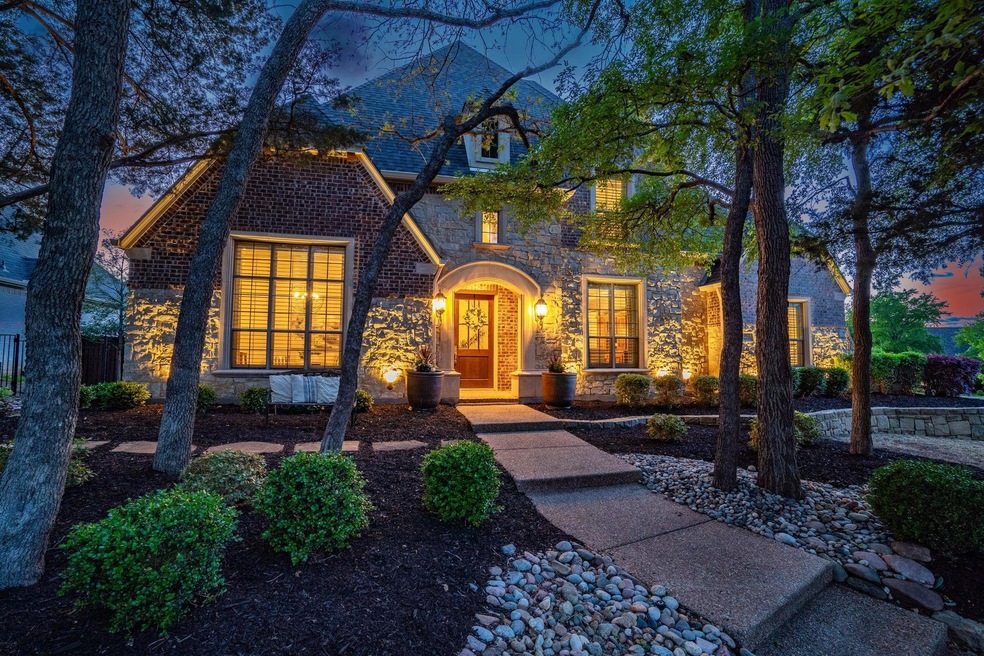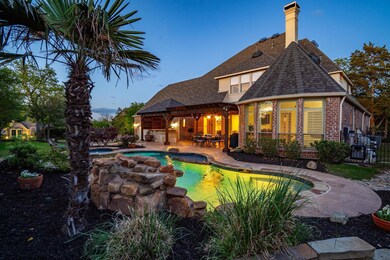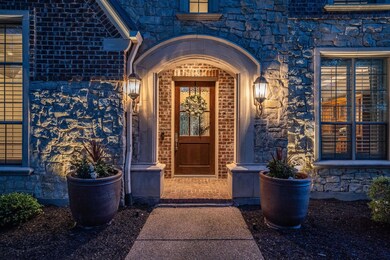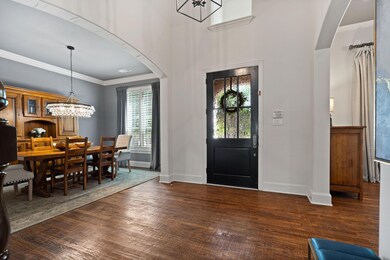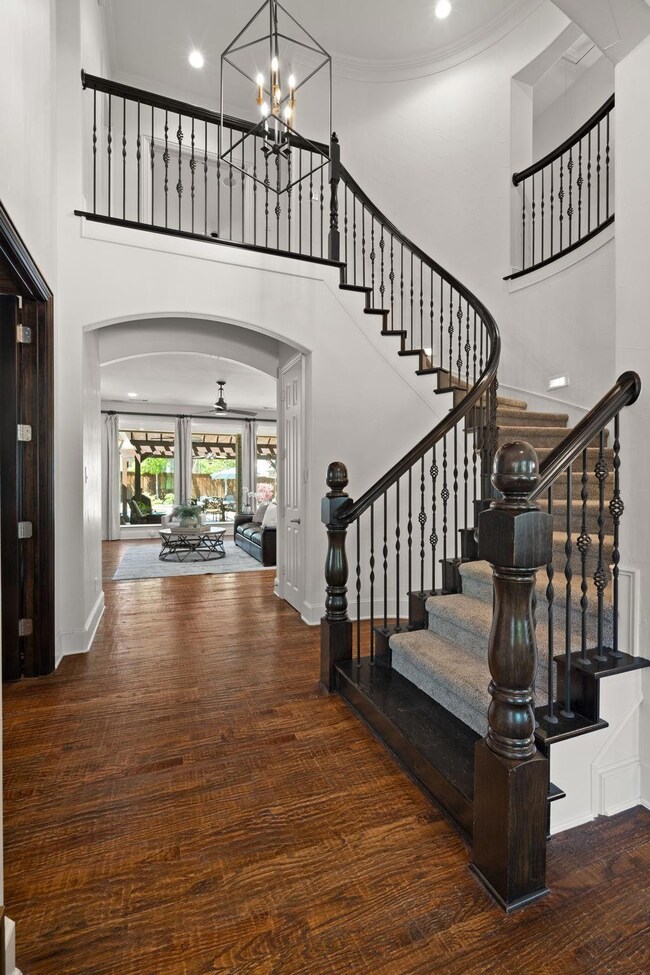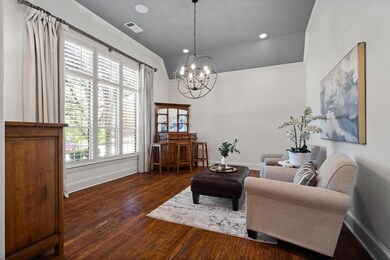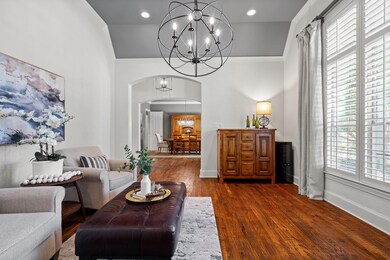
4921 Kingswood Dr Flower Mound, TX 75028
Bridlewood NeighborhoodHighlights
- Golf Course Community
- Fitness Center
- Built-In Refrigerator
- Bridlewood Elementary School Rated A
- Heated Pool and Spa
- Open Floorplan
About This Home
As of May 2024Experience refined living in the highly sought after community of Bridlewood. This generous 5-bedroom, 6-bath masterpiece, fully remodeled & crafted to perfection, sits on an oversized, east facing corner lot. Immerse in the sophisticated updates: hand-scraped hardwood floors, modern lighting fixtures, plantation shutters, plush carpet & gleaming quartz counters throughout. The renovated chef's kitchen is equipped with a 6-burner gas cooktop, wine fridge, ice maker & Sub-Zero fridge. Comfort awaits in the family room with custom built-ins and in the spa-like primary bath. Upstairs hosts a game room, wet bar & private media room. Your private backyard oasis features a saltwater pool, spa, outdoor kitchen & spacious patio under a freshly stained, grand arbor. Storage galore in the walk-out attic or in the walk-in closets. The 3-car garage is oversized, driveway gated for your peace of mind. Top rated neighborhood schools. Discover the exceptional; tour this Flower Mound gem today!
Last Agent to Sell the Property
Coldwell Banker Apex, REALTORS Brokerage Phone: 214-995-9107 License #0697293

Home Details
Home Type
- Single Family
Est. Annual Taxes
- $16,946
Year Built
- Built in 2004
Lot Details
- 0.42 Acre Lot
- Gated Home
- Wrought Iron Fence
- Wood Fence
- Landscaped
- Corner Lot
- Sprinkler System
- Many Trees
HOA Fees
- $92 Monthly HOA Fees
Parking
- 3 Car Attached Garage
- Rear-Facing Garage
- Side Facing Garage
- Epoxy
- Electric Gate
Home Design
- Traditional Architecture
- Brick Exterior Construction
- Slab Foundation
- Composition Roof
- Stone Siding
Interior Spaces
- 4,618 Sq Ft Home
- 2-Story Property
- Open Floorplan
- Wet Bar
- Sound System
- Wired For A Flat Screen TV
- Vaulted Ceiling
- Ceiling Fan
- Decorative Lighting
- Gas Log Fireplace
- Stone Fireplace
- Plantation Shutters
- Bay Window
- Living Room with Fireplace
Kitchen
- Double Convection Oven
- Electric Oven
- Plumbed For Gas In Kitchen
- Gas Cooktop
- Microwave
- Built-In Refrigerator
- Ice Maker
- Dishwasher
- Wine Cooler
- Kitchen Island
- Disposal
Flooring
- Wood
- Carpet
- Ceramic Tile
Bedrooms and Bathrooms
- 5 Bedrooms
- Walk-In Closet
- In-Law or Guest Suite
Laundry
- Full Size Washer or Dryer
- Washer and Gas Dryer Hookup
Home Security
- Security System Owned
- Fire and Smoke Detector
Pool
- Heated Pool and Spa
- Heated In Ground Pool
- Saltwater Pool
- Sport pool features two shallow ends and a deeper center
- Pool Water Feature
- Pool Sweep
Outdoor Features
- Covered patio or porch
- Outdoor Living Area
- Exterior Lighting
- Attached Grill
- Rain Gutters
Schools
- Bridlewood Elementary School
- Clayton Downing Middle School
- Marcus High School
Utilities
- Forced Air Zoned Heating and Cooling System
- Vented Exhaust Fan
- Heating System Uses Natural Gas
- Water Filtration System
- Gas Water Heater
- High Speed Internet
- Cable TV Available
Listing and Financial Details
- Legal Lot and Block 1 / 25
- Assessor Parcel Number R228504
- $16,832 per year unexempt tax
Community Details
Overview
- Association fees include full use of facilities, maintenance structure, management fees
- Bridlewood HOA, Phone Number (972) 899-5678
- Coventry At Bridlewood Ph Ii Subdivision
- Mandatory home owners association
- Community Lake
- Greenbelt
Amenities
- Clubhouse
Recreation
- Golf Course Community
- Tennis Courts
- Community Playground
- Fitness Center
- Community Pool
- Park
- Jogging Path
Map
Home Values in the Area
Average Home Value in this Area
Property History
| Date | Event | Price | Change | Sq Ft Price |
|---|---|---|---|---|
| 05/23/2024 05/23/24 | Sold | -- | -- | -- |
| 04/08/2024 04/08/24 | Pending | -- | -- | -- |
| 04/04/2024 04/04/24 | For Sale | $1,225,000 | +55.1% | $265 / Sq Ft |
| 03/29/2019 03/29/19 | Sold | -- | -- | -- |
| 02/23/2019 02/23/19 | Pending | -- | -- | -- |
| 02/22/2019 02/22/19 | For Sale | $789,900 | -- | $171 / Sq Ft |
Tax History
| Year | Tax Paid | Tax Assessment Tax Assessment Total Assessment is a certain percentage of the fair market value that is determined by local assessors to be the total taxable value of land and additions on the property. | Land | Improvement |
|---|---|---|---|---|
| 2024 | $16,946 | $1,000,994 | $211,289 | $789,705 |
| 2023 | $15,063 | $986,135 | $211,289 | $804,787 |
| 2022 | $16,669 | $896,486 | $192,081 | $794,063 |
| 2021 | $16,371 | $814,987 | $130,615 | $684,372 |
| 2020 | $15,482 | $774,381 | $130,615 | $643,766 |
| 2019 | $15,930 | $768,814 | $130,615 | $638,199 |
| 2018 | $14,590 | $700,000 | $130,615 | $569,385 |
| 2017 | $14,752 | $700,000 | $130,615 | $569,385 |
| 2016 | $14,590 | $687,000 | $130,615 | $556,385 |
| 2015 | $13,868 | $660,500 | $130,615 | $529,885 |
| 2014 | $13,868 | $643,883 | $109,310 | $534,573 |
| 2013 | -- | $617,885 | $109,310 | $508,575 |
Mortgage History
| Date | Status | Loan Amount | Loan Type |
|---|---|---|---|
| Open | $345,000 | New Conventional | |
| Previous Owner | $637,000 | Stand Alone Refi Refinance Of Original Loan | |
| Previous Owner | $631,920 | New Conventional | |
| Previous Owner | $604,000 | Adjustable Rate Mortgage/ARM | |
| Previous Owner | $191,000 | Stand Alone Second | |
| Previous Owner | $417,000 | New Conventional | |
| Previous Owner | $417,000 | New Conventional | |
| Previous Owner | $33,500 | Stand Alone Second | |
| Previous Owner | $534,000 | Purchase Money Mortgage | |
| Previous Owner | $50,000 | Credit Line Revolving | |
| Previous Owner | $300,000 | Purchase Money Mortgage | |
| Previous Owner | $400,000 | Purchase Money Mortgage |
Deed History
| Date | Type | Sale Price | Title Company |
|---|---|---|---|
| Deed | -- | Allegiance Title | |
| Vendors Lien | -- | Metropolitan Title Of In Llc | |
| Vendors Lien | -- | Stc | |
| Vendors Lien | -- | Ctic | |
| Vendors Lien | -- | None Available | |
| Vendors Lien | -- | Reunion Title | |
| Special Warranty Deed | -- | Reunion Title |
Similar Homes in the area
Source: North Texas Real Estate Information Systems (NTREIS)
MLS Number: 20578099
APN: R228504
- 5004 Joshua Dr
- 4900 Haley Dr
- 4904 Rangewood Dr
- 5012 Rangewood Dr
- 5108 Saddle Dr
- 4800 Lusk Ln
- 5204 Remington Park Dr
- 4500 Pacer Way
- 5213 Marshall Creek
- 5104 Marshall Creek
- 4401 Sorrel Ct
- 5204 Zane Dr
- 4400 Trotter Ln
- 221 Oakview Dr
- 110 Oak Grove Cir
- 240 Double Oaks Dr
- 4012 Beacon St
- 4204 Mark Twain Blvd
- 4115 Mustang Trail
- 270 Double Oaks Dr
