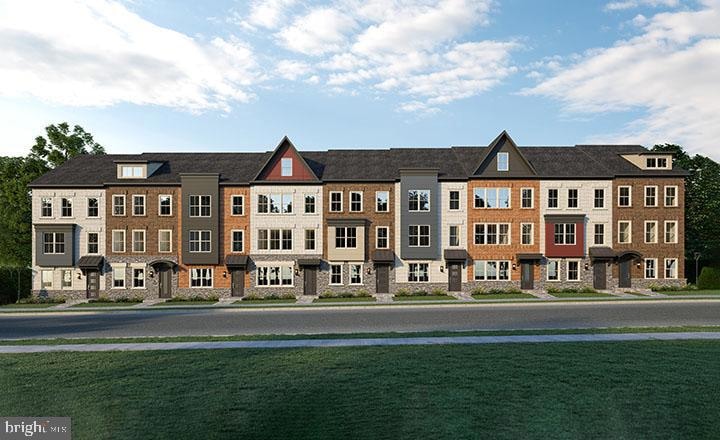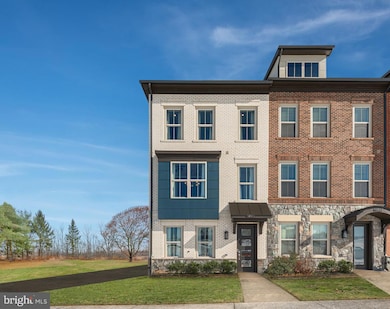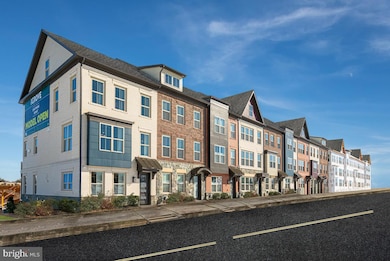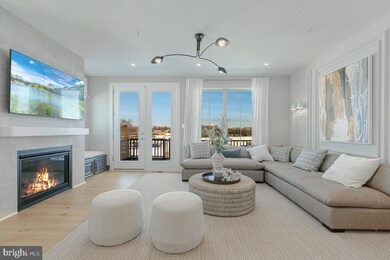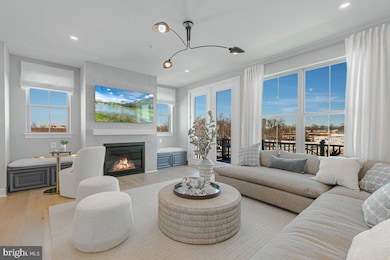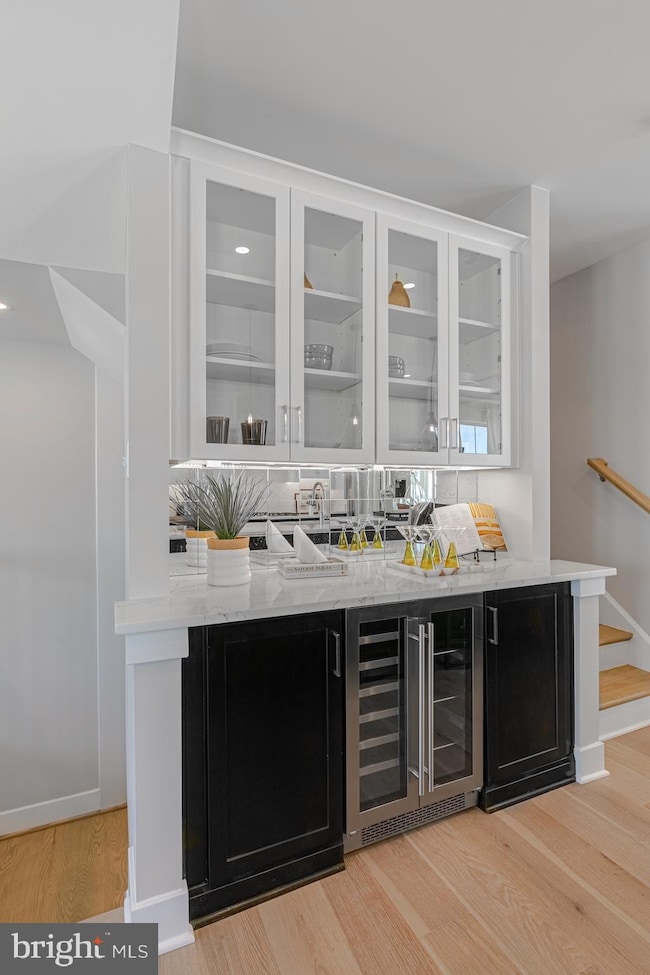
4921 Purdy Alley Rockville, MD 20850
Shady Grove NeighborhoodEstimated payment $6,289/month
Highlights
- New Construction
- Colonial Architecture
- Community Pool
- Stone Mill Elementary Rated A
- Clubhouse
- Jogging Path
About This Home
Discover the unmatched allure of Craftmark Homes at The Grove, where a prime location west of I-270 perfectly complements an exceptional living experience! With over 100 homes already sold in our bustling neighborhood, the demand speaks volumes about the lifestyle we offer. As the only new townhome community in the esteemed Wootton School District, we provide the perfect environment for families seeking quality education and community engagement.
Imagine living in our award-winning Westmore Floorplan, which offers the flexibility of 3 to 5 bedrooms and 2.5 to 4.5 baths. Each home comes with a generous 4 parking spaces—an absolute rarity!
Inside, luxury comes standard with features like a cozy gas fireplace, top-of-the-line Bosch kitchen appliances, stunning Aristokraft cabinets, and a centerpiece kitchen island complemented by a variety of beautiful quartz countertop colors.
The community amenities are designed for your lifestyle: enjoy a refreshing pool, a clubhouse with a gym, a soccer field, and a dog park—with endless bike and walking trails to explore. Proximity is key, with Trader Joe's, the Travilah Shopping Center, and diverse dining options like CAVA just a stroll away. Plus, vital locations such as Lifetime Fitness, Shady Grove Adventist Hospital, and local universities are all within a convenient 5-minute drive.
Don’t miss out! Our model home is open for tours at 14937 Swat Street, providing an excellent opportunity to visualize your future in this wonderful community. For detailed information and to schedule an appointment, reach out to us today. Your dream home awaits at Craftmark Homes at The Grove!
Show Days and Times: 11am to 5pm Daily
Townhouse Details
Home Type
- Townhome
Year Built
- Built in 2025 | New Construction
Lot Details
- 2,000 Sq Ft Lot
- Property is in excellent condition
HOA Fees
- $150 Monthly HOA Fees
Parking
- 4 Car Attached Garage
- Front Facing Garage
- Rear-Facing Garage
Home Design
- Colonial Architecture
- Slab Foundation
- Brick Front
- HardiePlank Type
Interior Spaces
- 2,000 Sq Ft Home
- Property has 3 Levels
Bedrooms and Bathrooms
- 3 Bedrooms
Eco-Friendly Details
- ENERGY STAR Qualified Equipment for Heating
Schools
- Stone Mill Elementary School
- Cabin John Middle School
- Thomas S. Wootton High School
Utilities
- Forced Air Zoned Heating and Cooling System
- Cooling System Utilizes Natural Gas
- Programmable Thermostat
- 60+ Gallon Tank
Community Details
Overview
- Association fees include snow removal, trash
- Built by Craftmark Homes
- The Grove Subdivision, Westmore Floorplan
Amenities
- Clubhouse
Recreation
- Community Playground
- Community Pool
- Jogging Path
- Bike Trail
Map
Home Values in the Area
Average Home Value in this Area
Property History
| Date | Event | Price | Change | Sq Ft Price |
|---|---|---|---|---|
| 03/13/2025 03/13/25 | For Sale | $934,400 | -- | $467 / Sq Ft |
Similar Homes in Rockville, MD
Source: Bright MLS
MLS Number: MDMC2170180
- 14923 Dispatch St
- 14924 Dispatch St Unit 11
- 14946 Dispatch St Unit 1
- 14920 Swat St
- 10124 Dalmatian St
- 4606 Integrity Alley
- 11142 Medical Center Dr Unit 7C-3
- 14821 Wootton Manor Ct
- 10125 Treble Ct
- 10129 Treble Ct
- 10164 Treble Ct
- 14615 Pinto Ln
- 9963 Foxborough Cir
- 10015 Sterling Terrace
- 142 Mission Dr
- 10016 Vanderbilt Cir Unit 5
- 10010 Vanderbilt Cir Unit 1
- 10007 Vanderbilt Cir Unit 86
- 125 Mission Dr
- 305 Prettyman Dr Unit 85
