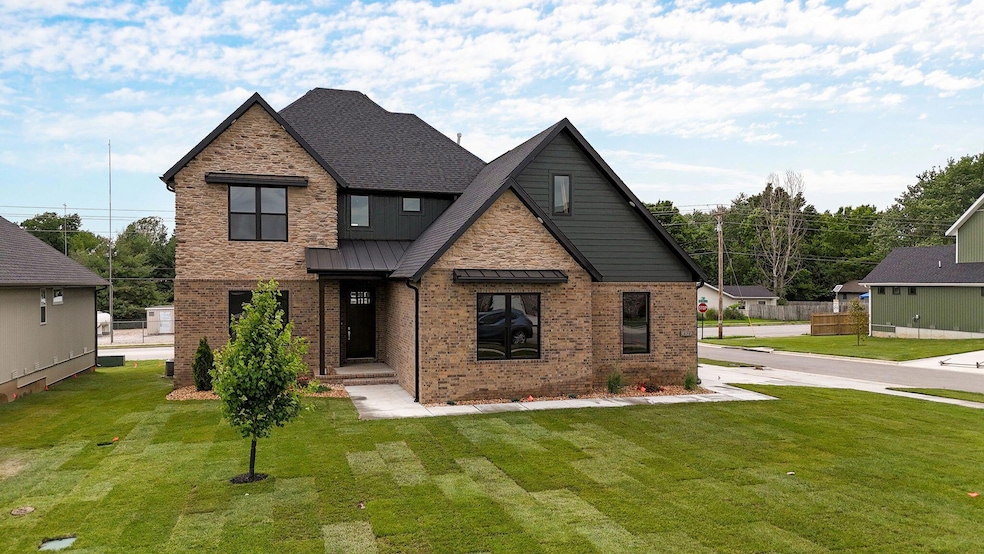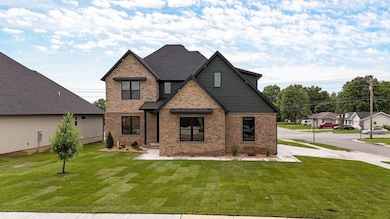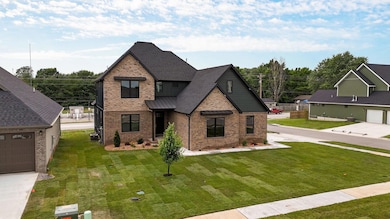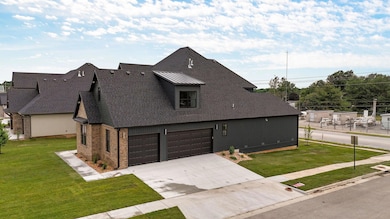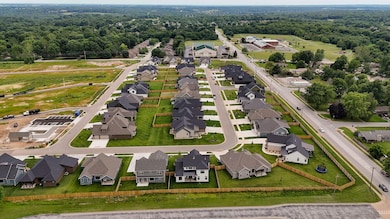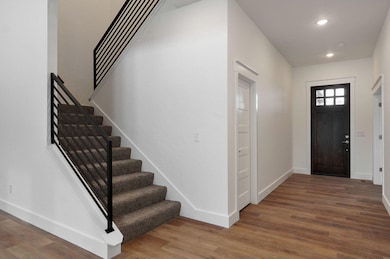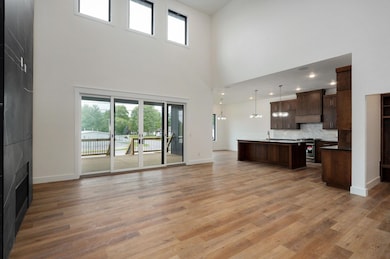
$415,000
- 4 Beds
- 3 Baths
- 3,382 Sq Ft
- 5285 S Clay Ave
- Springfield, MO
Welcome to your dream home on the south side of Springfield! This beautifully maintained home offers the perfect blend of comfort and style, featuring 4 bedrooms and 3 bathrooms. The kitchen is a chef's delight with modern appliances, ample counter space, and a breakfast bar. Enjoy cozy evenings in the inviting living area with a fireplace, or step outside to the backyard oasis—perfect for
John Martino Murney Associates - Primrose
