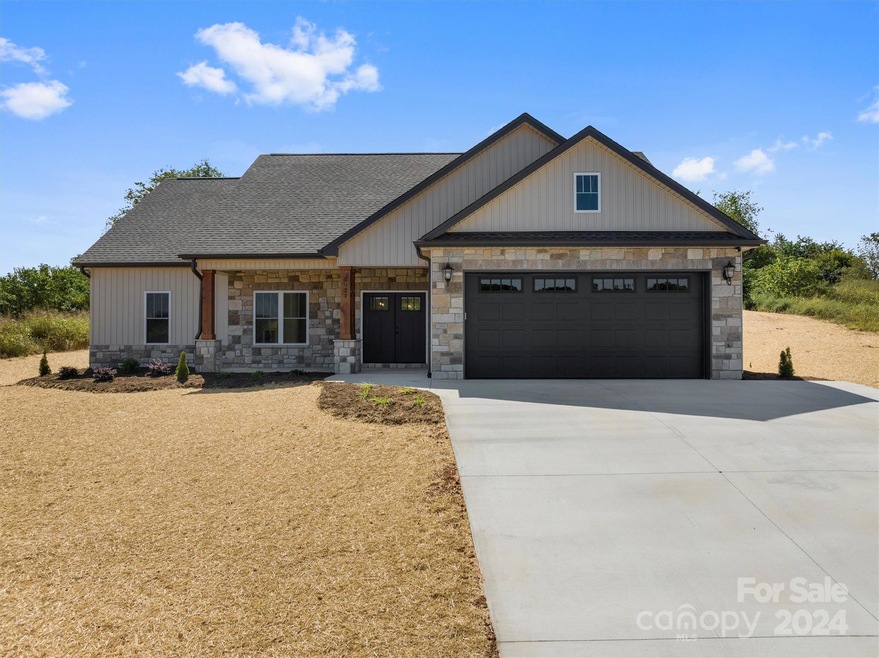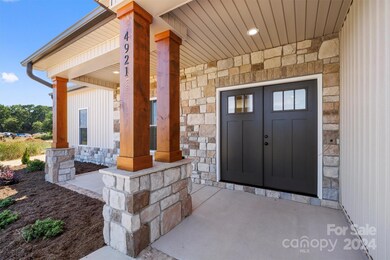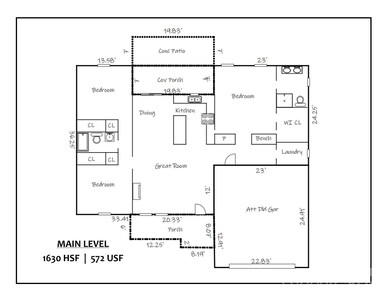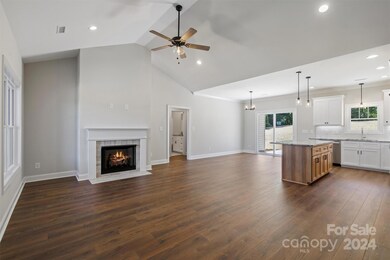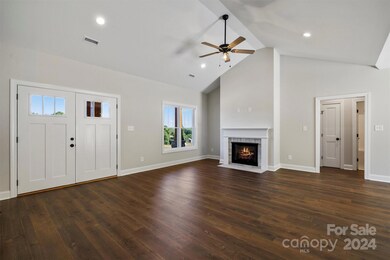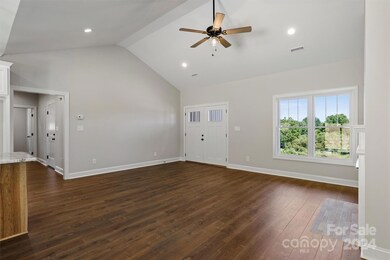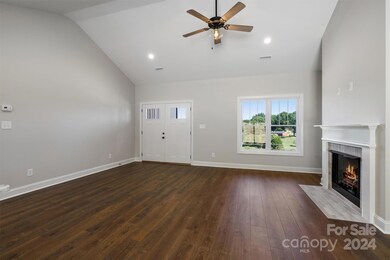
4921 Southview Dr Hickory, NC 28602
Highlights
- New Construction
- 2 Car Attached Garage
- 1-Story Property
- Mountain View Elementary School Rated A-
- Laundry Room
- Forced Air Heating and Cooling System
About This Home
As of October 2024NEW CONSTRUCTION in Wallace's View-Mountain View. A covered front porch welcomes you to this beautiful floorplan with catherdral ceiling and gas logs in living room and kitchen area that opens to a covered back patio with ceiling fan. Kitchen has a large island with warm natural wood cabinetry and granite countertops. Additional cabinetry in complimentary in fresh white with built-in lazy Susan and all soft close hardware throughout. Tray ceiling in primary suite with walk-in closet, dual vanities and tiled shower in primary bath. Two additional spacious bedrooms on the opposite end of house with shared bath, and storage closets. Mudroom with drop-zone oright off the garage convenient to laundry room. LVP flooring throughout the home. Tankless waterheater, natural gas furnace. Conveniently located near HWY 321, I-40, and Hickory.
Last Agent to Sell the Property
The Joan Killian Everett Company, LLC Brokerage Email: joan@joaneverett.com License #74787
Co-Listed By
The Joan Killian Everett Company, LLC Brokerage Email: joan@joaneverett.com License #335758
Home Details
Home Type
- Single Family
Est. Annual Taxes
- $370
Year Built
- Built in 2024 | New Construction
Lot Details
- Property is zoned R-2
HOA Fees
- $75 Monthly HOA Fees
Parking
- 2 Car Attached Garage
Home Design
- Slab Foundation
- Stone Siding
- Vinyl Siding
Interior Spaces
- 1-Story Property
- Living Room with Fireplace
- Laundry Room
Kitchen
- Electric Range
- Microwave
- Dishwasher
- Disposal
Bedrooms and Bathrooms
- 3 Main Level Bedrooms
- 2 Full Bathrooms
Schools
- Mountain View Elementary School
- Jacobs Fork Middle School
- Fred T. Foard High School
Utilities
- Forced Air Heating and Cooling System
- Heating System Uses Natural Gas
Community Details
- Alisha Routh Association
- Wallaces View Subdivision
- Mandatory home owners association
Listing and Financial Details
- Assessor Parcel Number 370117029196
Map
Home Values in the Area
Average Home Value in this Area
Property History
| Date | Event | Price | Change | Sq Ft Price |
|---|---|---|---|---|
| 10/21/2024 10/21/24 | Sold | $422,610 | +2.5% | $259 / Sq Ft |
| 09/06/2024 09/06/24 | For Sale | $412,500 | -- | $253 / Sq Ft |
Tax History
| Year | Tax Paid | Tax Assessment Tax Assessment Total Assessment is a certain percentage of the fair market value that is determined by local assessors to be the total taxable value of land and additions on the property. | Land | Improvement |
|---|---|---|---|---|
| 2024 | $370 | $43,400 | $43,400 | $0 |
| 2023 | $370 | $43,400 | $43,400 | $0 |
| 2022 | $0 | $0 | $0 | $0 |
Mortgage History
| Date | Status | Loan Amount | Loan Type |
|---|---|---|---|
| Open | $401,479 | New Conventional |
Deed History
| Date | Type | Sale Price | Title Company |
|---|---|---|---|
| Warranty Deed | $423,000 | None Listed On Document |
Similar Homes in Hickory, NC
Source: Canopy MLS (Canopy Realtor® Association)
MLS Number: 4179475
APN: 3701170291960000
- 4916 Southview Dr
- 4935 Kennedy St
- 5050 Forest Ridge Dr
- 2064 Elizabeth Ave
- 4896 Birch Cir
- 5138 Foley Dr
- 1650 Berkshire Dr
- 2061 Gary Ln
- 5183 Olde School Dr
- 5075 Fleetwood Dr
- 5324 Stonewood Dr
- 2441 S Center St
- 4761 Sand Clay Rd
- 1465 Earl St
- 2295 1st St SE
- 1921 Woodridge Dr
- 1993 Moss Farm Rd
- 2560 Brookford Blvd
- 2594 Knoll Ridge Ct
- 2210 22nd Avenue Ct SE
