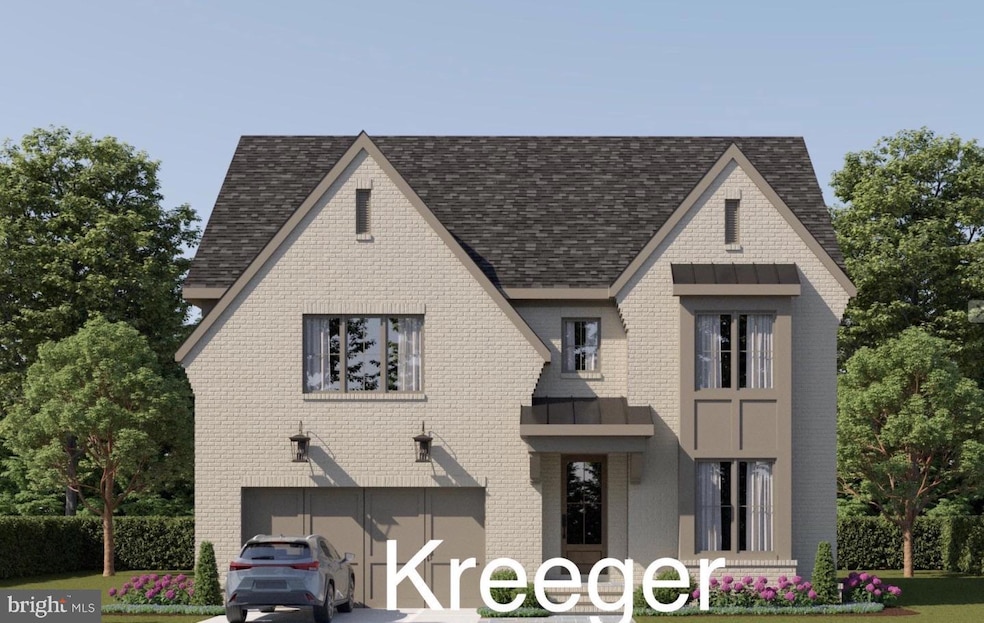
4922 Earlston Dr Bethesda, MD 20816
Westwood NeighborhoodEstimated payment $16,878/month
Highlights
- New Construction
- Private Pool
- Panoramic View
- Westbrook Elementary School Rated A
- Eat-In Gourmet Kitchen
- Open Floorplan
About This Home
CONSTRUCTION HAS NOT STARTED. PLEASE DO NOT WALK THE LOT WITHOUT AN APPOINTMENT. New home & design by award-winning Builder. 100's of new home plans to choose from: Traditional, Contemporary, Arts & Crafts, Craftsman, Modern, French Country, Mediterranean & more. Or Builder will create a custom plan. Granite tops, Pella windows, Luxury Cabs. The price depends on size and finishes. No home is designed or built the same home twice. Lot has gorgeous views of nature, trees, and serenity. Ideal lot for first-floor master, side load garage, multiple car garage, and swimming pool. All our homes are designed to fit perfectly on each lot.
Home Details
Home Type
- Single Family
Est. Annual Taxes
- $12,084
Year Built
- Built in 2025 | New Construction
Lot Details
- 6,717 Sq Ft Lot
- East Facing Home
- Private Lot
- Premium Lot
- Property is in excellent condition
- Property is zoned R60
Parking
- 3 Car Attached Garage
- Garage Door Opener
Property Views
- Panoramic
- Scenic Vista
- Woods
Home Design
- Craftsman Architecture
- Contemporary Architecture
- Transitional Architecture
- Brick Exterior Construction
- Permanent Foundation
- Shingle Roof
- Cement Siding
- Concrete Perimeter Foundation
Interior Spaces
- Property has 3 Levels
- Open Floorplan
- Crown Molding
- Ceiling height of 9 feet or more
- Recessed Lighting
- Screen For Fireplace
- Fireplace Mantel
- Gas Fireplace
- Double Pane Windows
- Casement Windows
- French Doors
- Sliding Doors
- Six Panel Doors
- Entrance Foyer
- Family Room
- Combination Kitchen and Living
- Sitting Room
- Dining Room
- Den
- Library
- Loft
- Game Room
- Workshop
- Storage Room
- Utility Room
- Attic
Kitchen
- Eat-In Gourmet Kitchen
- Breakfast Room
- Butlers Pantry
- Double Self-Cleaning Oven
- Gas Oven or Range
- Cooktop with Range Hood
- Microwave
- Dishwasher
- Upgraded Countertops
- Disposal
Flooring
- Wood
- Ceramic Tile
Bedrooms and Bathrooms
- En-Suite Primary Bedroom
- En-Suite Bathroom
- In-Law or Guest Suite
Laundry
- Laundry Room
- Laundry on upper level
Finished Basement
- Heated Basement
- Walk-Out Basement
- Basement Fills Entire Space Under The House
- Garage Access
- Rear Basement Entry
- Basement Windows
Home Security
- Home Security System
- Fire and Smoke Detector
Accessible Home Design
- More Than Two Accessible Exits
Eco-Friendly Details
- Energy-Efficient Appliances
- Energy-Efficient Windows
- Energy-Efficient Construction
- Energy-Efficient HVAC
- Grid-tied solar system exports excess electricity
Outdoor Features
- Private Pool
- Deck
- Screened Patio
- Exterior Lighting
- Porch
Schools
- Westbrook Elementary School
- Westland Middle School
- Bethesda-Chevy Chase High School
Utilities
- 90% Forced Air Zoned Heating and Cooling System
- Vented Exhaust Fan
- Programmable Thermostat
- Natural Gas Water Heater
Community Details
- No Home Owners Association
- Built by PARAMOUNT CONSTRUCTION, INC.
- Westgate Subdivision, Custom Kreeger Floorplan
Listing and Financial Details
- Assessor Parcel Number NO TAX ID
Map
Home Values in the Area
Average Home Value in this Area
Tax History
| Year | Tax Paid | Tax Assessment Tax Assessment Total Assessment is a certain percentage of the fair market value that is determined by local assessors to be the total taxable value of land and additions on the property. | Land | Improvement |
|---|---|---|---|---|
| 2024 | $12,084 | $986,200 | $0 | $0 |
| 2023 | $10,487 | $909,200 | $0 | $0 |
| 2022 | $9,145 | $832,200 | $586,400 | $245,800 |
| 2021 | $8,504 | $807,767 | $0 | $0 |
| 2020 | $8,504 | $783,333 | $0 | $0 |
| 2019 | $8,197 | $758,900 | $533,100 | $225,800 |
| 2018 | $8,049 | $746,967 | $0 | $0 |
| 2017 | $8,054 | $735,033 | $0 | $0 |
| 2016 | -- | $723,100 | $0 | $0 |
| 2015 | $6,744 | $699,700 | $0 | $0 |
| 2014 | $6,744 | $676,300 | $0 | $0 |
Property History
| Date | Event | Price | Change | Sq Ft Price |
|---|---|---|---|---|
| 04/04/2025 04/04/25 | Pending | -- | -- | -- |
| 01/19/2025 01/19/25 | Price Changed | $2,849,000 | -- | $1,836 / Sq Ft |
Deed History
| Date | Type | Sale Price | Title Company |
|---|---|---|---|
| Deed | $250,000 | -- | |
| Deed | $250,000 | -- |
Mortgage History
| Date | Status | Loan Amount | Loan Type |
|---|---|---|---|
| Open | $320,000 | New Conventional |
Similar Homes in the area
Source: Bright MLS
MLS Number: MDMC2132160
APN: 07-00541362
- 5011 Newport Ave
- 4838 Park Ave
- 5206 Falmouth Ct
- 4700 Overbrook Rd
- 5309 Falmouth Rd
- 4902 Greenway Dr
- 5020 River Rd
- 4927 Butterworth Place NW
- 5311 Blackistone Rd
- 5304 Blackistone Rd
- 5305 Saratoga Ave
- 5101 River Rd
- 5101 River Rd
- 5101 River Rd
- 5101 River Rd
- 5612 Overlea Rd
- 4603 Tournay Rd
- 5135 Yuma St NW
- 5301 Westbard Cir Unit 221
- 5301 Westbard Cir Unit 232
