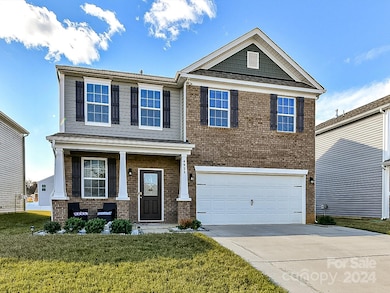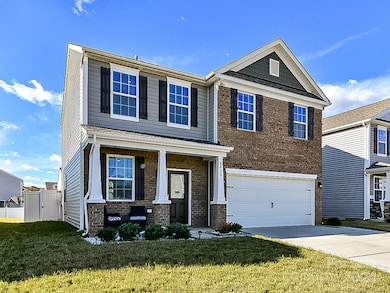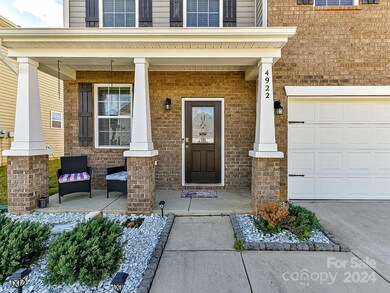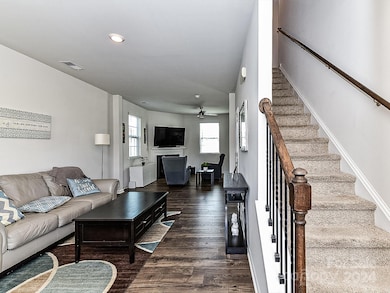
4922 Traynor Rd Charlotte, NC 28216
Oakdale NeighborhoodHighlights
- Open Floorplan
- Front Porch
- Walk-In Closet
- Community Pool
- 2 Car Attached Garage
- Community Playground
About This Home
As of January 2025***LOCATION LOCATION LOCATION***
What a wonderful opportunity to own this beautifully well maintained home that shows like a model - Walk in to a Living/Family Room w/ fireplace. LVP floors throughout main level. Kitchen features granite countertops, backsplash and SS appliances (refrigerator included). Primary Suite w/ huge walk-in closet and Two secondary bedroom are upstairs, as well as laundry room. House is located in a cul-de-sac street, the backyard is Fenced in, extended patio and pergola are perfect for entertaining family and friends, and the sunset views are fantastic. Fully painted 2-car garage w/ epoxy floors and shelvings, also the driveway concrete was extended for easier access in/out of cars. The property is within 15 minutes from uptown Charlotte and just a few minutes away is the Riverbend Village Shopping Center with tones of options for food, groceries, health and recreational activities. Sutton Farms community include a swimming pool and playground.
Last Agent to Sell the Property
Keller Williams Unlimited Brokerage Email: diegoguevara@kw.com License #249872

Home Details
Home Type
- Single Family
Est. Annual Taxes
- $2,849
Year Built
- Built in 2020
Lot Details
- Back Yard Fenced
- Level Lot
- Property is zoned N1-A
HOA Fees
- $63 Monthly HOA Fees
Parking
- 2 Car Attached Garage
Home Design
- Brick Exterior Construction
- Slab Foundation
- Vinyl Siding
Interior Spaces
- 2-Story Property
- Open Floorplan
- Insulated Windows
- Family Room with Fireplace
- Home Security System
Kitchen
- Gas Range
- Microwave
- Dishwasher
- Kitchen Island
- Disposal
Flooring
- Tile
- Vinyl
Bedrooms and Bathrooms
- 3 Bedrooms
- Walk-In Closet
Outdoor Features
- Front Porch
Schools
- Mountain Island Lake Academy Elementary And Middle School
- West Mecklenburg High School
Utilities
- Central Heating and Cooling System
- Cable TV Available
Listing and Financial Details
- Assessor Parcel Number 035-181-34
Community Details
Overview
- Main Street Management Association, Phone Number (704) 255-1266
- Built by DR Horton
- Sutton Farms Subdivision, Hamilton B Floorplan
- Mandatory home owners association
Recreation
- Community Playground
- Community Pool
Map
Home Values in the Area
Average Home Value in this Area
Property History
| Date | Event | Price | Change | Sq Ft Price |
|---|---|---|---|---|
| 01/10/2025 01/10/25 | Sold | $385,000 | 0.0% | $205 / Sq Ft |
| 12/12/2024 12/12/24 | Pending | -- | -- | -- |
| 11/25/2024 11/25/24 | For Sale | $385,000 | +47.8% | $205 / Sq Ft |
| 09/15/2020 09/15/20 | Sold | $260,490 | 0.0% | $141 / Sq Ft |
| 05/15/2020 05/15/20 | Pending | -- | -- | -- |
| 05/15/2020 05/15/20 | For Sale | $260,490 | -- | $141 / Sq Ft |
Tax History
| Year | Tax Paid | Tax Assessment Tax Assessment Total Assessment is a certain percentage of the fair market value that is determined by local assessors to be the total taxable value of land and additions on the property. | Land | Improvement |
|---|---|---|---|---|
| 2023 | $2,849 | $369,400 | $80,000 | $289,400 |
| 2022 | $2,246 | $232,700 | $45,000 | $187,700 |
| 2021 | $2,360 | $232,700 | $45,000 | $187,700 |
Mortgage History
| Date | Status | Loan Amount | Loan Type |
|---|---|---|---|
| Open | $327,250 | New Conventional | |
| Previous Owner | $255,771 | FHA |
Deed History
| Date | Type | Sale Price | Title Company |
|---|---|---|---|
| Warranty Deed | $385,000 | None Listed On Document | |
| Warranty Deed | $261,000 | None Available |
Similar Homes in Charlotte, NC
Source: Canopy MLS (Canopy Realtor® Association)
MLS Number: 4202939
APN: 035-181-34
- 6816 Pennyroyal Way
- 1628 Savory Ln
- 7325 Larwill Ln
- 7128 Pennyroyal Way
- 7169 Pleasant Grove Rd
- 6808 Wandering Creek Dr
- 3010 Pirates Place
- 3012 Pirates Place
- 3014 Pirates Place
- 3016 Pirates Place
- 3018 Pirates Place
- 1112 Keydet Dr
- 1134 Keydet Dr
- 6708 Burning Oak Ln
- 1421 Braveheart Ln
- 9427 Weston Woods Ln
- 6540, 6550, 6560 Old Plank Rd
- 4301 Summit Woods Dr
- 4305 Summit Woods Dr
- 4309 Summit Woods Dr






