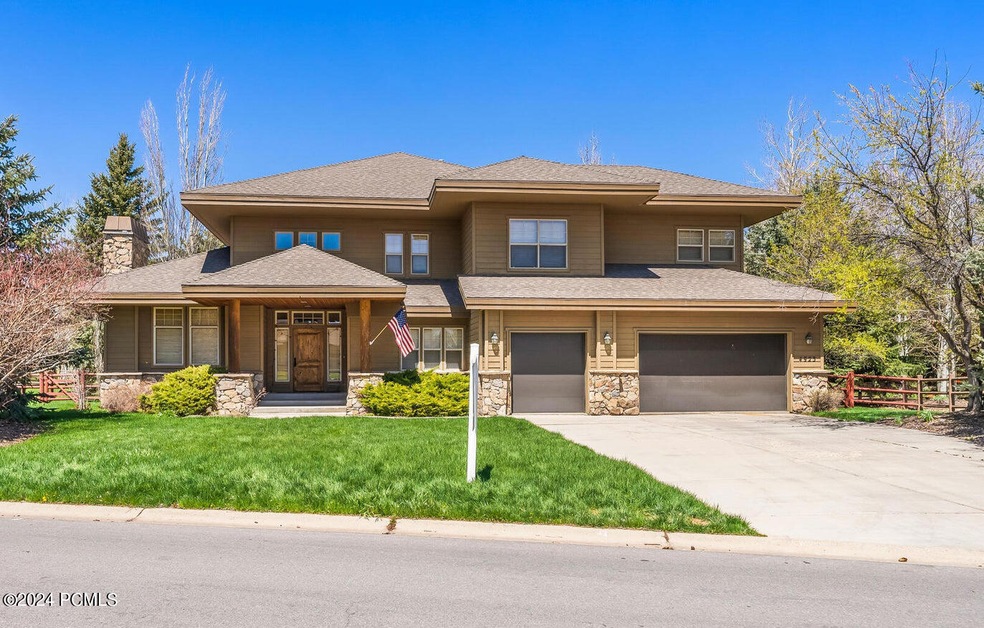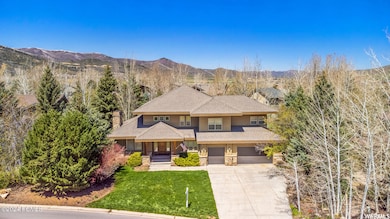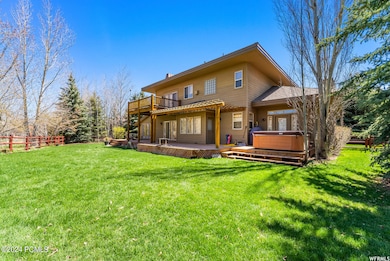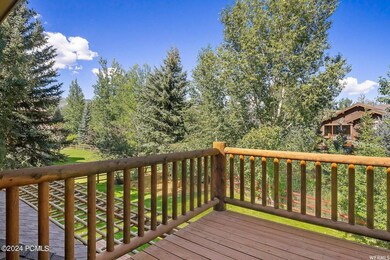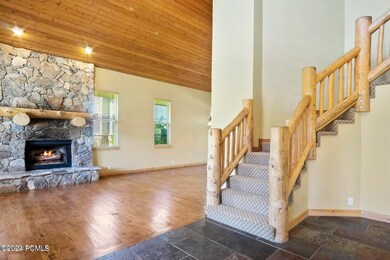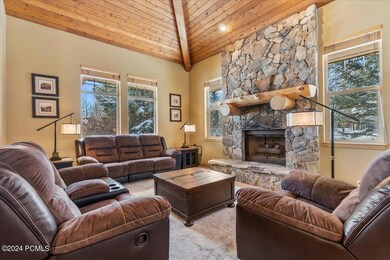
4923 Charlais Ln Park City, UT 84098
Snyderville NeighborhoodHighlights
- Views of Ski Resort
- Spa
- Vaulted Ceiling
- Parley's Park Elementary School Rated A-
- Deck
- Wood Flooring
About This Home
As of October 2024This custom home is located in Ranch Place, one of Park City's most desirable single-family home neighborhoods. It is situated on a generous-sized flat lot, fully-landscaped, with a fenced backyard featuring mature trees, a grassy lawn, and an extended deck - partially covered and partially open, with a hot tub. A walking/biking path can be accessed through the backyard that leads to a neighborhood park and beyond. When you walk into the entryway, you will immediately notice the soaring ceilings with custom wood accents and the slate flooring. The living room hosts a large stone fireplace and sunny windows. Immediately off the foyer is a guest room that is used as a home office. Work your way to the informal dining area that directly accesses the backyard. Into the home chef's kitchen, you will find a thoughtful layout, granite counters, a center island with bar seating and a gas stove top, and a pantry. There is a breakfast nook with tall windows for you to view the wildlife out back. Next you will find the great room off the kitchen with a big fireplace and French doors to the patio. Beyond the great room is a large playroom that was added in 2006, with hardwood floors and high ceilings. There is also a full bath and a laundry/mud room on this level. Up to the second floor you will see the oversized primary suite with a private balcony with ski resort views, a gas fireplace, and the bathroom that boasts granite counters, two sinks and vanities, a jetted tub, separate shower, and a walk-in closet. There are three more bedrooms upstairs and a third full bath. This home has a school bus stop right in front, it has a three-car attached garage, and, when the aspens shed their leaves, beautiful views of Park City ski runs and the mountains. A tankless water heater was installed in 2023, and the oak wood floors were recently refinished.
Last Agent to Sell the Property
KW Park City Keller Williams Real Estate Brokerage Email: info@thewilsteinteam.com License #5482853-AB00

Home Details
Home Type
- Single Family
Est. Annual Taxes
- $15,334
Year Built
- Built in 1997
Lot Details
- 0.32 Acre Lot
- Lot Dimensions are 107 x 128 x 131 x 114
- Partially Fenced Property
- Landscaped
- Level Lot
- Sprinkler System
- Many Trees
- Few Trees
HOA Fees
- $37 Monthly HOA Fees
Parking
- 3 Car Attached Garage
- Garage Door Opener
Property Views
- Ski Resort
- Woods
- Trees
- Mountain
Home Design
- Mountain Contemporary Architecture
- Slab Foundation
- Wood Frame Construction
- Shingle Roof
- Asphalt Roof
- Wood Siding
- Stone Siding
- Concrete Perimeter Foundation
- Stone
Interior Spaces
- 3,960 Sq Ft Home
- Multi-Level Property
- Vaulted Ceiling
- Ceiling Fan
- 3 Fireplaces
- Gas Fireplace
- Great Room
- Family Room
- Formal Dining Room
- Home Office
- Storage
- Crawl Space
- Prewired Security
Kitchen
- Breakfast Area or Nook
- Eat-In Kitchen
- Double Oven
- Gas Range
- Microwave
- Freezer
- Dishwasher
- Kitchen Island
- Granite Countertops
- Trash Compactor
- Disposal
Flooring
- Wood
- Carpet
- Stone
Bedrooms and Bathrooms
- 5 Bedrooms | 1 Main Level Bedroom
- Walk-In Closet
- 3 Full Bathrooms
- Double Vanity
- Hydromassage or Jetted Bathtub
Laundry
- Laundry Room
- Washer
Outdoor Features
- Spa
- Balcony
- Deck
- Patio
- Outdoor Storage
- Outdoor Gas Grill
- Porch
Utilities
- No Cooling
- Forced Air Heating System
- Heating System Uses Natural Gas
- Natural Gas Connected
- Tankless Water Heater
- Water Softener is Owned
- High Speed Internet
- Phone Available
- Cable TV Available
Listing and Financial Details
- Assessor Parcel Number Rpl-Iii-137
Community Details
Overview
- Association Phone (775) 223-1204
- Ranch Place Subdivision
Recreation
- Trails
Map
Home Values in the Area
Average Home Value in this Area
Property History
| Date | Event | Price | Change | Sq Ft Price |
|---|---|---|---|---|
| 10/31/2024 10/31/24 | Sold | -- | -- | -- |
| 09/26/2024 09/26/24 | Pending | -- | -- | -- |
| 09/10/2024 09/10/24 | Price Changed | $2,775,000 | -4.1% | $701 / Sq Ft |
| 08/16/2024 08/16/24 | Price Changed | $2,895,000 | -3.3% | $731 / Sq Ft |
| 06/28/2024 06/28/24 | For Sale | $2,995,000 | 0.0% | $756 / Sq Ft |
| 07/19/2021 07/19/21 | Rented | $8,000 | 0.0% | -- |
| 07/19/2021 07/19/21 | Under Contract | -- | -- | -- |
| 06/22/2021 06/22/21 | For Rent | $8,000 | -- | -- |
Tax History
| Year | Tax Paid | Tax Assessment Tax Assessment Total Assessment is a certain percentage of the fair market value that is determined by local assessors to be the total taxable value of land and additions on the property. | Land | Improvement |
|---|---|---|---|---|
| 2023 | $15,334 | $2,679,378 | $945,000 | $1,734,378 |
| 2022 | $9,201 | $1,421,246 | $519,750 | $901,496 |
| 2021 | $6,539 | $877,744 | $275,000 | $602,744 |
| 2020 | $5,889 | $746,713 | $275,000 | $471,713 |
| 2019 | $6,171 | $746,713 | $275,000 | $471,713 |
| 2018 | $5,056 | $611,835 | $118,800 | $493,035 |
| 2017 | $4,700 | $611,835 | $118,800 | $493,035 |
| 2016 | $4,829 | $584,444 | $118,800 | $465,644 |
| 2015 | $4,110 | $469,402 | $0 | $0 |
| 2013 | $3,804 | $409,244 | $0 | $0 |
Mortgage History
| Date | Status | Loan Amount | Loan Type |
|---|---|---|---|
| Previous Owner | $704,000 | Adjustable Rate Mortgage/ARM | |
| Previous Owner | $472,000 | Credit Line Revolving |
Deed History
| Date | Type | Sale Price | Title Company |
|---|---|---|---|
| Warranty Deed | -- | Us Title | |
| Special Warranty Deed | -- | First American Title | |
| Special Warranty Deed | -- | First American Title Ins Ag | |
| Quit Claim Deed | -- | None Available |
Similar Homes in Park City, UT
Source: Park City Board of REALTORS®
MLS Number: 12402654
APN: RPL-III-137
- 872 Martingale Ln
- 5314 Sandhill Ct
- 355 W 5200 N
- 4824 N Meadow Loop Rd Unit 7
- 1315 Ptarmigan Ct Unit 7
- 1494 W Meadow Loop Rd
- 1492 W Meadow Loop Rd
- 1492 W Meadow Loop Rd Unit 21/22
- 5184 Heather Ln
- 1521 W Meadow Loop Rd
- 1367 Settlement Dr
- 4644 N 400 W
- 4846 Old Meadow Ln
- 5428 Bobsled Blvd
- 5424 Bobsled Blvd Unit T-2
- 6169 Park Ln S Unit 20
- 6169 Park Ln S Unit 9
- 6169 Park Ln S Unit 60
