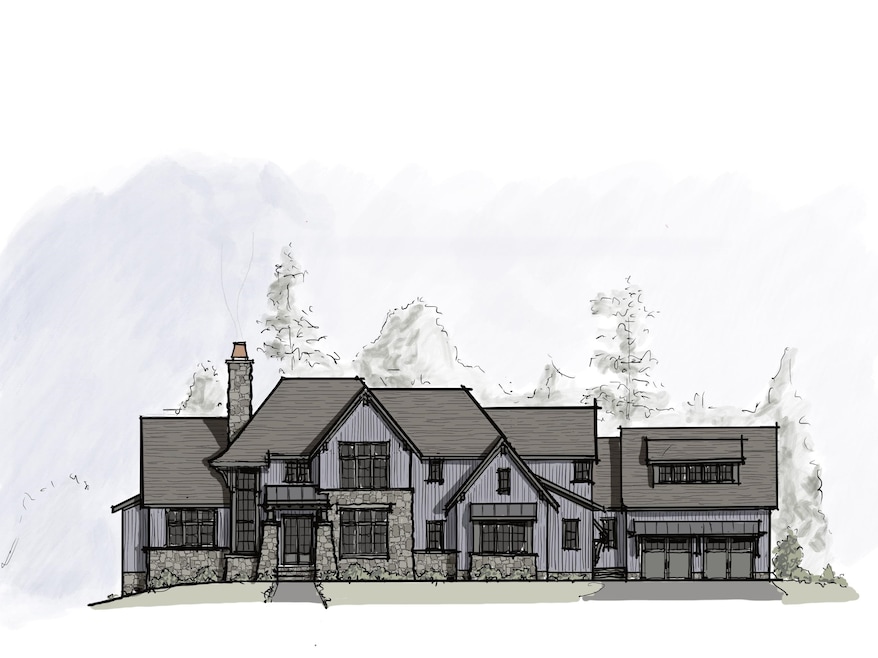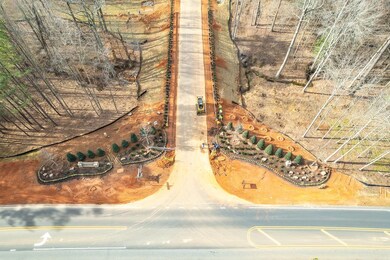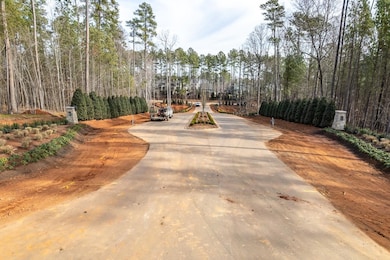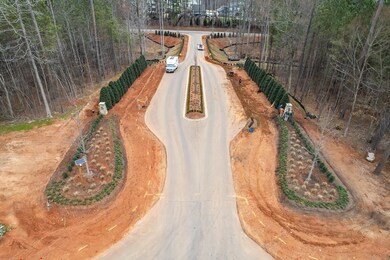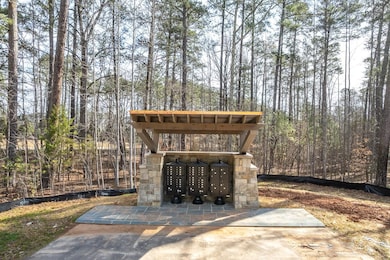
4924 Foxridge Dr Raleigh, NC 27614
Falls Lake NeighborhoodHighlights
- New Construction
- 2.23 Acre Lot
- Wooded Lot
- Brassfield Elementary School Rated A-
- Family Room with Fireplace
- Transitional Architecture
About This Home
As of November 2024Tucked away off Durant Rd. awaits a private luxury community composed of timeless architecture, rich natural landscape, a flowing creek, iconic pine trees & relaxed sophistication exclusively built & developed by Loyd Builders. Entered for comp purposes.
Last Agent to Sell the Property
Christina Valkanoff Realty Group License #233901
Home Details
Home Type
- Single Family
Est. Annual Taxes
- $3,118
Year Built
- Built in 2023 | New Construction
Lot Details
- 2.23 Acre Lot
- Lot Dimensions are 184x110x115x75x164
- Cul-De-Sac
- Corner Lot
- Wooded Lot
- Landscaped with Trees
- Garden
HOA Fees
- $158 Monthly HOA Fees
Parking
- 5 Car Attached Garage
- Parking Pad
Home Design
- Transitional Architecture
- Traditional Architecture
- Brick Veneer
- Stone
Interior Spaces
- 3-Story Property
- Family Room with Fireplace
- 2 Fireplaces
Flooring
- Wood
- Carpet
- Ceramic Tile
Bedrooms and Bathrooms
- 5 Bedrooms
- Primary Bedroom on Main
Finished Basement
- Heated Basement
- Basement Fills Entire Space Under The House
- Interior and Exterior Basement Entry
Outdoor Features
- Outdoor Fireplace
Schools
- Brassfield Elementary School
- West Millbrook Middle School
- Millbrook High School
Utilities
- Forced Air Heating and Cooling System
- Heating System Uses Natural Gas
- Tankless Water Heater
- Septic Tank
Community Details
- Association fees include storm water maintenance
- Ppm Association, Phone Number (919) 848-4911
- Built by Loyd Builders
- Shadow Creek Estates Subdivision
Listing and Financial Details
- Assessor Parcel Number 1718077710
Map
Home Values in the Area
Average Home Value in this Area
Property History
| Date | Event | Price | Change | Sq Ft Price |
|---|---|---|---|---|
| 11/10/2024 11/10/24 | Sold | $7,436,928 | 0.0% | $732 / Sq Ft |
| 11/10/2024 11/10/24 | Price Changed | $7,436,928 | +4.2% | $732 / Sq Ft |
| 09/17/2024 09/17/24 | Price Changed | $7,136,928 | +17.0% | $702 / Sq Ft |
| 12/15/2023 12/15/23 | Off Market | $6,100,000 | -- | -- |
| 03/10/2023 03/10/23 | Pending | -- | -- | -- |
| 03/10/2023 03/10/23 | For Sale | $6,100,000 | -- | $600 / Sq Ft |
Tax History
| Year | Tax Paid | Tax Assessment Tax Assessment Total Assessment is a certain percentage of the fair market value that is determined by local assessors to be the total taxable value of land and additions on the property. | Land | Improvement |
|---|---|---|---|---|
| 2024 | $26,932 | $5,966,181 | $600,000 | $5,366,181 |
| 2023 | $3,119 | $400,000 | $400,000 | $0 |
| 2022 | $0 | $400,000 | $400,000 | $0 |
Mortgage History
| Date | Status | Loan Amount | Loan Type |
|---|---|---|---|
| Previous Owner | $3,460,275 | New Conventional |
Deed History
| Date | Type | Sale Price | Title Company |
|---|---|---|---|
| Warranty Deed | -- | None Listed On Document | |
| Warranty Deed | $605,000 | -- |
Similar Homes in Raleigh, NC
Source: Doorify MLS
MLS Number: 2499024
APN: 1718.01-07-7710-000
- 4921 Foxridge Dr
- 4908 Foxridge Dr
- 4905 Foxridge Dr
- 4900 Foxridge Dr
- 1520 Grand Willow Way
- 705 Parker Creek Dr
- 4813 Parker Meadow Dr
- 4812 Parker Meadow Dr
- 4804 Parker Meadow Dr
- 3928 White Chapel Way
- 10605 Marabou Ct
- 4708 Wynneford Way
- 9700 Pentland Ct
- 1313 Enderbury Dr
- 10805 the Olde Place
- 8305 Rue Cassini Ct
- 10729 Trego Trail
- 401 Brinkman Ct
- 10726 Trego Trail
- 109 Chatterson Dr
