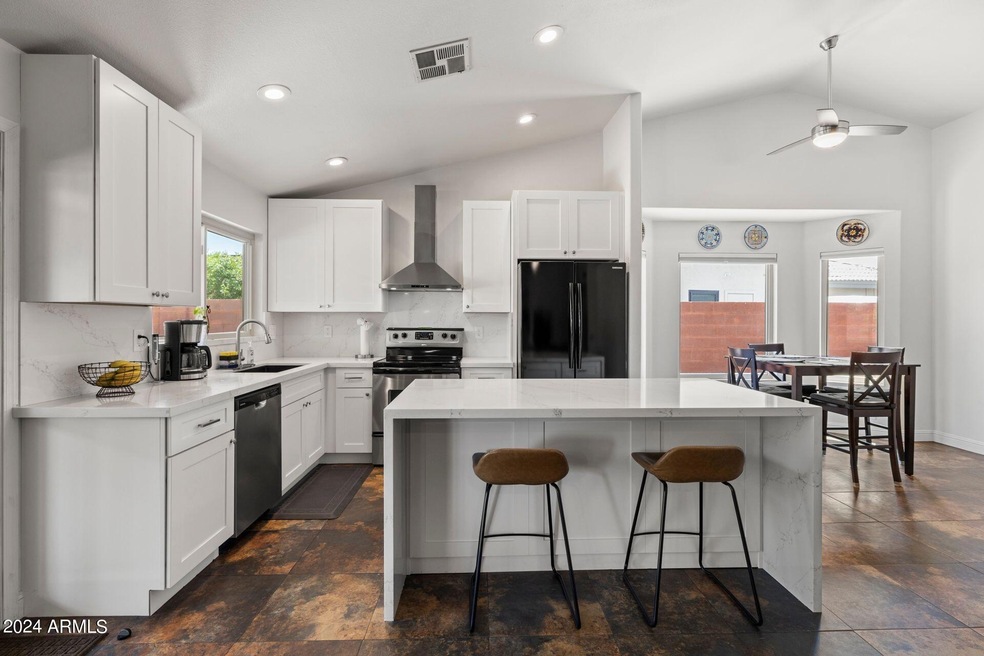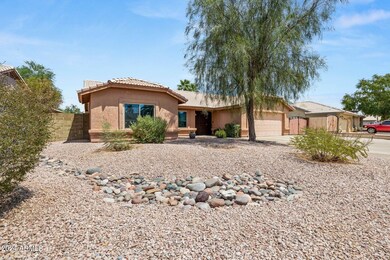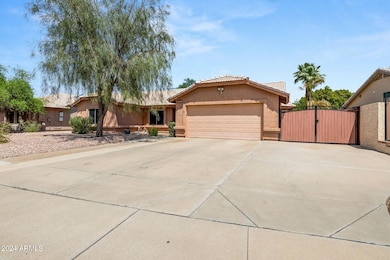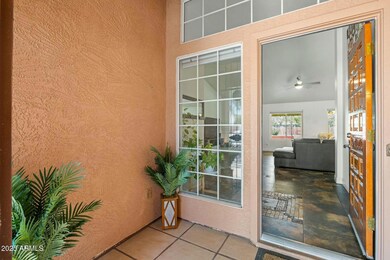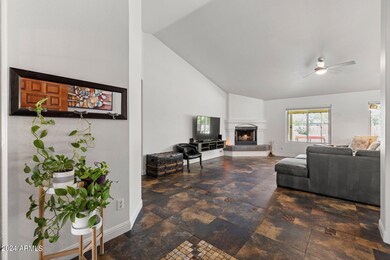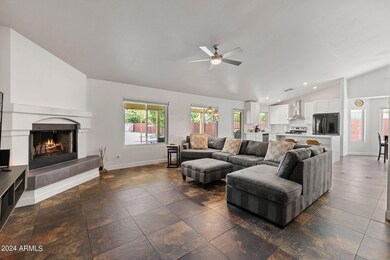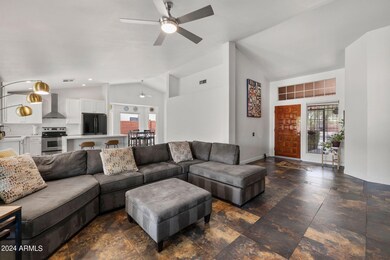
4924 W Boston St Chandler, AZ 85226
West Chandler NeighborhoodEstimated payment $3,685/month
Highlights
- Heated Spa
- RV Gated
- Vaulted Ceiling
- Kyrene de la Paloma School Rated A-
- 0.31 Acre Lot
- 1 Fireplace
About This Home
Pride of ownership shows in this immaculate single-level home situated on a HUGE, 13,482 sf. lot. Located within the highly coveted Kyrene School District, this 4 bed, 2 bath open floor plan features a beautifully updated kitchen with quartz waterfall island, new white shaker cabinets, and a spacious pantry. Additional improvements include new energy-efficient windows, fresh white interior paint, and an updated primary bathroom. The generous backyard offers low-maintenance turf, jacuzzi, citrus trees, covered patio with insulation, and additional land to add the pool or pickleball court of your dreams. This central location keeps you close to major freeways, Intel, Downtown Chandler dining & entertainment, and premier shopping at Chandler Fashion Center.
Home Details
Home Type
- Single Family
Est. Annual Taxes
- $2,093
Year Built
- Built in 1991
Lot Details
- 0.31 Acre Lot
- Desert faces the front of the property
- Block Wall Fence
- Artificial Turf
- Backyard Sprinklers
Parking
- 2 Car Garage
- 3 Open Parking Spaces
- Garage Door Opener
- RV Gated
Home Design
- Wood Frame Construction
- Tile Roof
- Stucco
Interior Spaces
- 1,827 Sq Ft Home
- 1-Story Property
- Vaulted Ceiling
- Ceiling Fan
- 1 Fireplace
- Double Pane Windows
Kitchen
- Eat-In Kitchen
- Breakfast Bar
Flooring
- Laminate
- Tile
Bedrooms and Bathrooms
- 4 Bedrooms
- 2 Bathrooms
- Dual Vanity Sinks in Primary Bathroom
Pool
- Heated Spa
- Above Ground Spa
Outdoor Features
- Covered patio or porch
- Outdoor Storage
Schools
- Kyrene De La Paloma Elementary School
- Kyrene Del Pueblo Middle School
- Corona Del Sol High School
Utilities
- Refrigerated Cooling System
- Heating Available
- High Speed Internet
Community Details
- No Home Owners Association
- Association fees include no fees
- Stonebriar Lot 1 10 Subdivision
Listing and Financial Details
- Tax Lot 2
- Assessor Parcel Number 301-89-856
Map
Home Values in the Area
Average Home Value in this Area
Tax History
| Year | Tax Paid | Tax Assessment Tax Assessment Total Assessment is a certain percentage of the fair market value that is determined by local assessors to be the total taxable value of land and additions on the property. | Land | Improvement |
|---|---|---|---|---|
| 2025 | $2,134 | $27,468 | -- | -- |
| 2024 | $2,093 | $26,160 | -- | -- |
| 2023 | $2,093 | $42,230 | $8,440 | $33,790 |
| 2022 | $1,992 | $31,930 | $6,380 | $25,550 |
| 2021 | $2,101 | $30,680 | $6,130 | $24,550 |
| 2020 | $2,053 | $28,960 | $5,790 | $23,170 |
| 2019 | $1,993 | $27,430 | $5,480 | $21,950 |
| 2018 | $1,927 | $25,670 | $5,130 | $20,540 |
| 2017 | $1,836 | $24,760 | $4,950 | $19,810 |
| 2016 | $1,874 | $23,900 | $4,780 | $19,120 |
| 2015 | $1,730 | $22,610 | $4,520 | $18,090 |
Property History
| Date | Event | Price | Change | Sq Ft Price |
|---|---|---|---|---|
| 02/06/2025 02/06/25 | Price Changed | $629,000 | -0.9% | $344 / Sq Ft |
| 01/24/2025 01/24/25 | Price Changed | $635,000 | -0.8% | $348 / Sq Ft |
| 01/08/2025 01/08/25 | Price Changed | $640,000 | -0.8% | $350 / Sq Ft |
| 12/19/2024 12/19/24 | Price Changed | $645,000 | -1.5% | $353 / Sq Ft |
| 10/13/2024 10/13/24 | Price Changed | $655,000 | -3.0% | $359 / Sq Ft |
| 09/26/2024 09/26/24 | Price Changed | $675,000 | -1.5% | $369 / Sq Ft |
| 09/05/2024 09/05/24 | Price Changed | $685,000 | -1.4% | $375 / Sq Ft |
| 08/02/2024 08/02/24 | For Sale | $695,000 | -- | $380 / Sq Ft |
Deed History
| Date | Type | Sale Price | Title Company |
|---|---|---|---|
| Interfamily Deed Transfer | -- | Amrock Inc | |
| Interfamily Deed Transfer | -- | Amrock Inc | |
| Interfamily Deed Transfer | -- | None Available | |
| Quit Claim Deed | -- | Stewart Title & Trust | |
| Warranty Deed | $175,000 | Stewart Title & Trust | |
| Interfamily Deed Transfer | -- | Stewart Title & Trust | |
| Interfamily Deed Transfer | -- | Stewart Title & Trust |
Mortgage History
| Date | Status | Loan Amount | Loan Type |
|---|---|---|---|
| Open | $192,800 | New Conventional | |
| Closed | $215,075 | New Conventional | |
| Closed | $248,000 | Unknown | |
| Closed | $82,000 | Credit Line Revolving | |
| Closed | $45,000 | Credit Line Revolving | |
| Closed | $40,000 | Credit Line Revolving | |
| Previous Owner | $157,500 | New Conventional |
Similar Homes in the area
Source: Arizona Regional Multiple Listing Service (ARMLS)
MLS Number: 6738908
APN: 301-89-856
- 126 S Rita Ln
- 4925 W Buffalo St
- 5047 W Chicago Cir S
- 4804 W Commonwealth Place
- 5210 W Jupiter Way N
- 5245 W Boston Way S
- 4625 W Jupiter Way
- 4615 W Boston St
- 5330 W Morgan Place
- 4518 W Chicago St
- 4525 W Buffalo St
- 5330 W Folley St
- 295 N Rural Rd Unit 125
- 295 N Rural Rd Unit 151
- 295 N Rural Rd Unit 273
- 295 N Rural Rd Unit 128
- 295 N Rural Rd Unit 259
- 115 S Galaxy Dr
- 5131 W Fairview St
- 4809 W Erie St
