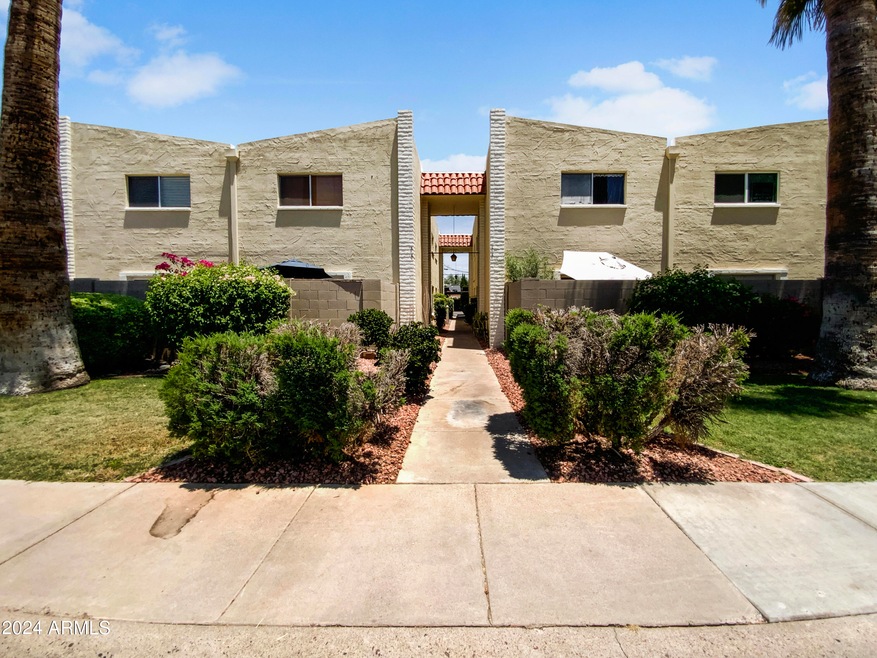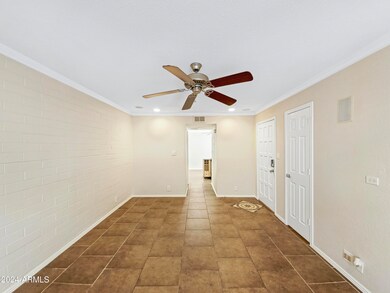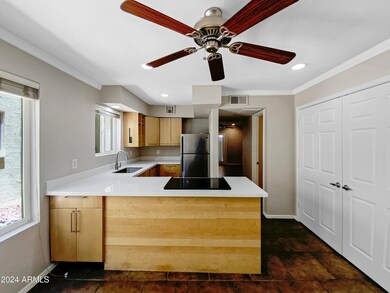
4925 N 73rd St Unit 4 Scottsdale, AZ 85251
Indian Bend NeighborhoodEstimated payment $2,445/month
Highlights
- Community Pool
- Eat-In Kitchen
- Security System Owned
- Kiva Elementary School Rated A
- Cooling Available
- Tile Flooring
About This Home
Seller may consider buyer concessions if made in an offer. Welcome to your future dream home, where comfort, style, and practicality unite seamlessly. This residence exudes a sleek and modern aesthetic with neutral color palette, providing a blank canvas for your personal decor touches. The gourmet kitchen boasting stainless steel appliances with ample storage for all your culinary needs. In the primary bathroom, a double sink area ensures smooth morning routines, with plenty of space for your personal care essentials. Take advantage of the shared neighborhood amenities that enhance your living experience. Don't miss out on the chance to make memories in a home that's both refined and resilient, offering the perfect balance of personal comfort and community engagement. Come and experience
Listing Agent
Opendoor Brokerage, LLC Brokerage Email: homes@opendoor.com License #BR586929000
Co-Listing Agent
Opendoor Brokerage, LLC Brokerage Email: homes@opendoor.com License #SA669354000
Open House Schedule
-
Thursday, April 24, 20258:00 am to 7:00 pm4/24/2025 8:00:00 AM +00:004/24/2025 7:00:00 PM +00:00Agent will not be present at open houseAdd to Calendar
-
Friday, April 25, 20258:00 am to 7:00 pm4/25/2025 8:00:00 AM +00:004/25/2025 7:00:00 PM +00:00Agent will not be present at open houseAdd to Calendar
Townhouse Details
Home Type
- Townhome
Est. Annual Taxes
- $1,140
Year Built
- Built in 1969
Lot Details
- 532 Sq Ft Lot
- Block Wall Fence
HOA Fees
- $257 Monthly HOA Fees
Parking
- 1 Carport Space
Home Design
- Tile Roof
- Block Exterior
Interior Spaces
- 1,267 Sq Ft Home
- 2-Story Property
- Ceiling Fan
- Tile Flooring
- Security System Owned
- Eat-In Kitchen
- Washer and Dryer Hookup
Bedrooms and Bathrooms
- 2 Bedrooms
- 1.5 Bathrooms
Schools
- Kiva Elementary School
- Mohave Middle School
- Saguaro High School
Utilities
- Cooling Available
- Heating Available
Listing and Financial Details
- Tax Lot 4
- Assessor Parcel Number 173-32-339
Community Details
Overview
- Association fees include ground maintenance
- Paradise Villa Homeo Association, Phone Number (800) 310-5662
- Built by UNK--Block
- Paradise Villa Subdivision
Recreation
- Community Pool
Map
Home Values in the Area
Average Home Value in this Area
Tax History
| Year | Tax Paid | Tax Assessment Tax Assessment Total Assessment is a certain percentage of the fair market value that is determined by local assessors to be the total taxable value of land and additions on the property. | Land | Improvement |
|---|---|---|---|---|
| 2025 | $1,140 | $17,052 | -- | -- |
| 2024 | $1,140 | $16,240 | -- | -- |
| 2023 | $1,140 | $28,580 | $5,710 | $22,870 |
| 2022 | $1,082 | $22,650 | $4,530 | $18,120 |
| 2021 | $1,150 | $20,530 | $4,100 | $16,430 |
| 2020 | $1,140 | $19,600 | $3,920 | $15,680 |
| 2019 | $1,100 | $19,110 | $3,820 | $15,290 |
| 2018 | $1,065 | $16,400 | $3,280 | $13,120 |
| 2017 | $870 | $14,380 | $2,870 | $11,510 |
| 2016 | $853 | $13,000 | $2,600 | $10,400 |
| 2015 | $820 | $11,430 | $2,280 | $9,150 |
Property History
| Date | Event | Price | Change | Sq Ft Price |
|---|---|---|---|---|
| 04/17/2025 04/17/25 | Price Changed | $375,000 | -2.6% | $296 / Sq Ft |
| 03/27/2025 03/27/25 | Price Changed | $385,000 | -1.3% | $304 / Sq Ft |
| 03/06/2025 03/06/25 | Price Changed | $390,000 | -1.3% | $308 / Sq Ft |
| 02/20/2025 02/20/25 | Price Changed | $395,000 | -1.3% | $312 / Sq Ft |
| 01/30/2025 01/30/25 | Price Changed | $400,000 | -2.2% | $316 / Sq Ft |
| 01/09/2025 01/09/25 | Price Changed | $409,000 | -0.2% | $323 / Sq Ft |
| 11/14/2024 11/14/24 | Price Changed | $410,000 | -2.1% | $324 / Sq Ft |
| 08/01/2024 08/01/24 | Price Changed | $419,000 | -0.9% | $331 / Sq Ft |
| 07/18/2024 07/18/24 | Price Changed | $423,000 | -0.2% | $334 / Sq Ft |
| 07/04/2024 07/04/24 | Price Changed | $424,000 | -0.9% | $335 / Sq Ft |
| 06/20/2024 06/20/24 | Price Changed | $428,000 | -1.6% | $338 / Sq Ft |
| 06/07/2024 06/07/24 | For Sale | $435,000 | +179.4% | $343 / Sq Ft |
| 06/19/2013 06/19/13 | Sold | $155,700 | +3.8% | $123 / Sq Ft |
| 06/03/2013 06/03/13 | Price Changed | $150,000 | 0.0% | $118 / Sq Ft |
| 05/10/2013 05/10/13 | Pending | -- | -- | -- |
| 05/09/2013 05/09/13 | Pending | -- | -- | -- |
| 04/24/2013 04/24/13 | For Sale | $150,000 | -- | $118 / Sq Ft |
Deed History
| Date | Type | Sale Price | Title Company |
|---|---|---|---|
| Warranty Deed | $377,600 | Os National | |
| Interfamily Deed Transfer | -- | First American Title Ins Co | |
| Interfamily Deed Transfer | -- | First American Title Ins Co | |
| Warranty Deed | $155,700 | Chicago Title Agency Inc | |
| Special Warranty Deed | $104,900 | Pioneer Title Agency Inc | |
| Trustee Deed | $117,131 | Accommodation | |
| Warranty Deed | $90,000 | Chicago Title Insurance Co |
Mortgage History
| Date | Status | Loan Amount | Loan Type |
|---|---|---|---|
| Previous Owner | $82,000 | Credit Line Revolving | |
| Previous Owner | $40,000 | Credit Line Revolving | |
| Previous Owner | $25,000 | Credit Line Revolving | |
| Previous Owner | $150,828 | New Conventional | |
| Previous Owner | $103,505 | FHA | |
| Previous Owner | $188,000 | Stand Alone First | |
| Previous Owner | $27,500 | Credit Line Revolving | |
| Previous Owner | $72,000 | Purchase Money Mortgage | |
| Closed | $18,000 | No Value Available |
Similar Homes in Scottsdale, AZ
Source: Arizona Regional Multiple Listing Service (ARMLS)
MLS Number: 6716167
APN: 173-32-339
- 4925 N 73rd St Unit 11
- 4925 N 73rd St Unit 4
- 7319 E Northland Dr Unit 2
- 7315 E Northland Dr Unit 8
- 7325 E Northland Dr Unit 12
- 4924 N 73rd St Unit 11
- 4805 N Woodmere Fairway Unit 1005
- 4805 N Woodmere Fairway Unit 2006
- 4803 N Woodmere Fairway -- Unit 1003
- 4803 N Woodmere Fairway -- Unit 2006
- 4848 N Woodmere Fairway Unit 15
- 4825 N 72nd Way
- 7401 E Northland Dr Unit 1
- 4818 N 73rd St Unit 14
- 4836 N 72nd Way Unit 5D
- 4830 N 72nd Way Unit VA
- 4812 N 73rd St Unit 17
- 4909 N Woodmere Fairway Unit 2003
- 7420 E Northland Dr Unit B101
- 4810 N 74th Place Unit 1






