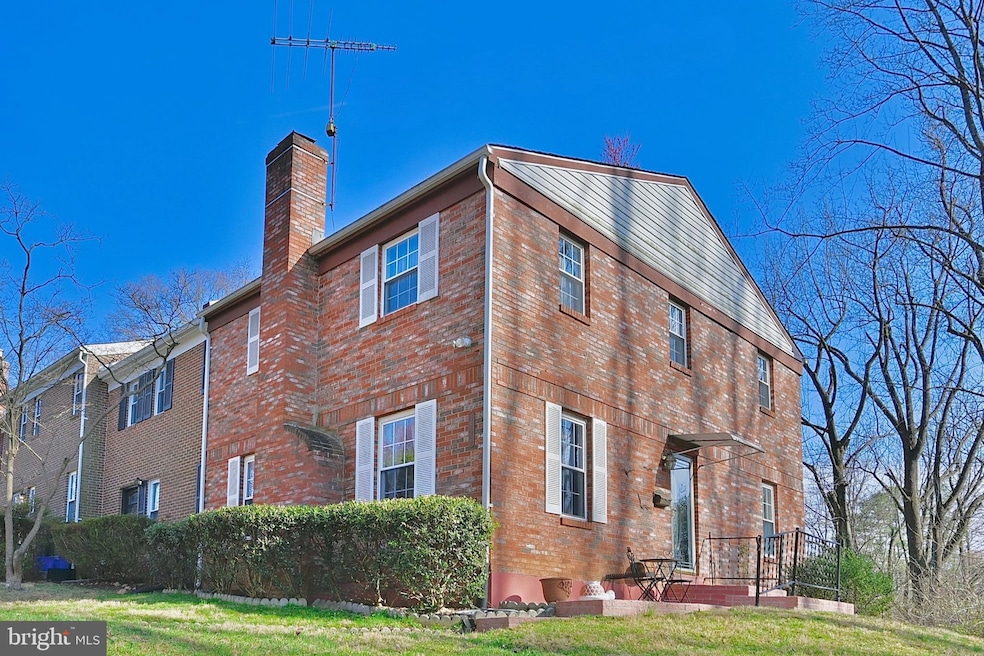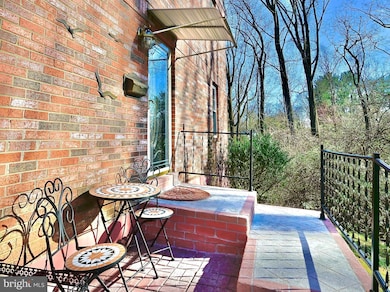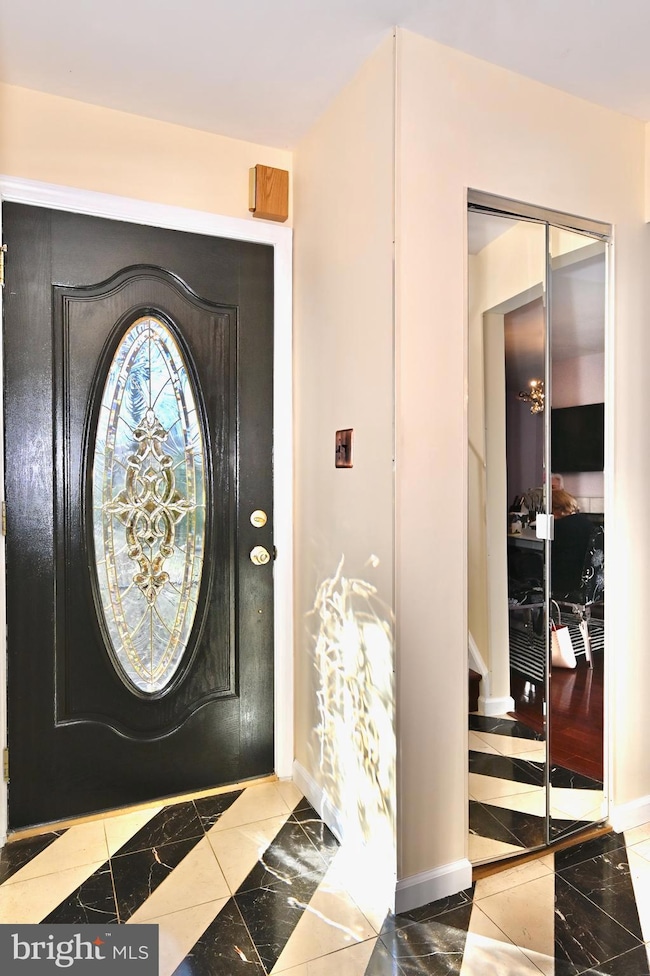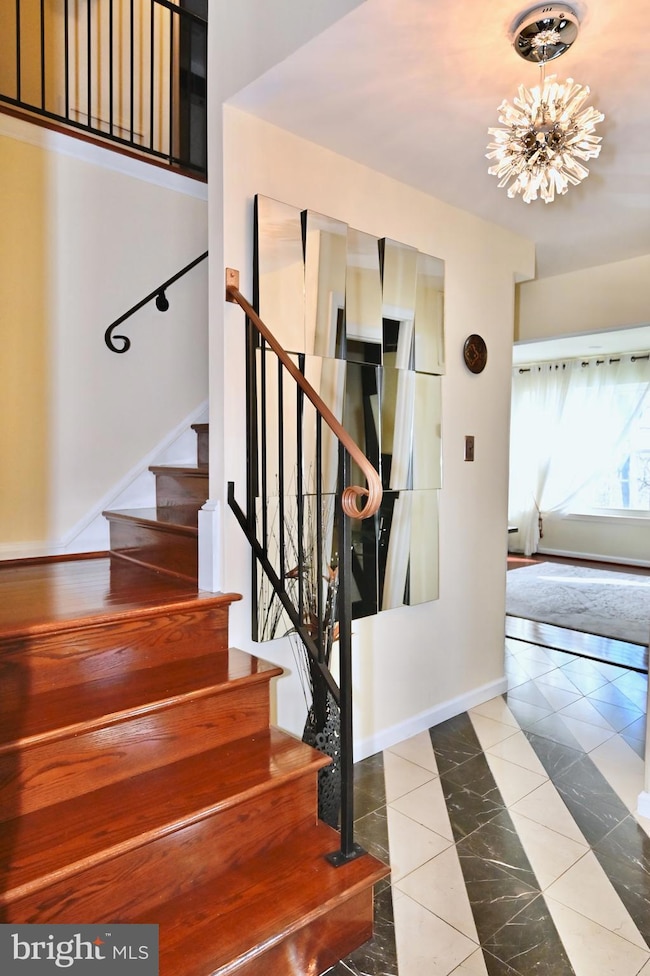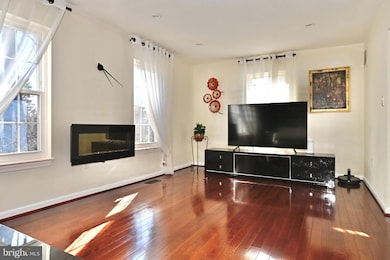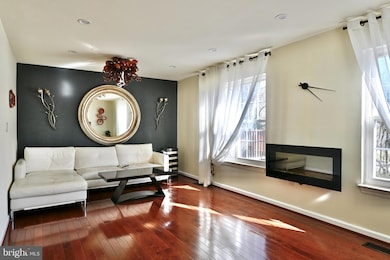
4926 Arctic Terrace Rockville, MD 20853
Estimated payment $3,459/month
Highlights
- Colonial Architecture
- 1 Fireplace
- Heat Pump System
- Rock Creek Valley Elementary School Rated A-
- Central Air
- 2-minute walk to Arctic Park
About This Home
DEADLINE FOR OFFERS - April 8, 2025 at 2pm.
This meticulously maintained, thoroughly updated and gorgeously decorated END-UNIT townhome is bound to impress! Brand-new gas furnace and water heater, replaced windows and doors, roof 7 y/o, replaced AC and all appliances...This property has the best imaginable positioning within the neighborhood: end of street with no through traffic, surrounded by nature. The main level layout is perfectly balanced: central foyer flanked by the living and dining rooms, and linked to the kitchen. The LR and DR are bathing in natural light from multiple windows. Both rooms boast glittering cherrywood floor and stylish fireplaces. The remodeled kitchen features glossy white cabinets, granite countertops, ceramic tile backsplash, newer appliances and a breakfast area open to the oversized dining room. All bathrooms in the house have been remodeled with designer flair! The entire upper level has laminate and hardwood floors. The extra-large primary bedroom with three windows and plentiful closets includes a sitting/exercise room. Basement with a level walkout consists of a recroom (currently used as music room), large storage area and a half-bath. In the back are a concrete patio and woodlands. Privacy galore, yet close to everything the City of Rockville provides!
Townhouse Details
Home Type
- Townhome
Est. Annual Taxes
- $5,345
Year Built
- Built in 1972
Lot Details
- 3,248 Sq Ft Lot
HOA Fees
- $84 Monthly HOA Fees
Parking
- 1 Parking Space
Home Design
- Colonial Architecture
- Brick Exterior Construction
Interior Spaces
- Property has 3 Levels
- 1 Fireplace
Bedrooms and Bathrooms
- 3 Bedrooms
Finished Basement
- Walk-Out Basement
- Basement Fills Entire Space Under The House
- Exterior Basement Entry
- Natural lighting in basement
Utilities
- Central Air
- Heat Pump System
- Electric Water Heater
Community Details
- Aspen Hill Park Subdivision
Listing and Financial Details
- Tax Lot 105
- Assessor Parcel Number 161301298212
Map
Home Values in the Area
Average Home Value in this Area
Tax History
| Year | Tax Paid | Tax Assessment Tax Assessment Total Assessment is a certain percentage of the fair market value that is determined by local assessors to be the total taxable value of land and additions on the property. | Land | Improvement |
|---|---|---|---|---|
| 2024 | $5,345 | $419,067 | $0 | $0 |
| 2023 | $4,430 | $401,233 | $0 | $0 |
| 2022 | $3,998 | $383,400 | $180,000 | $203,400 |
| 2021 | $3,887 | $382,467 | $0 | $0 |
| 2020 | $3,887 | $381,533 | $0 | $0 |
| 2019 | $3,852 | $380,600 | $180,000 | $200,600 |
| 2018 | $3,660 | $364,900 | $0 | $0 |
| 2017 | $3,550 | $349,200 | $0 | $0 |
| 2016 | -- | $333,500 | $0 | $0 |
| 2015 | $2,741 | $319,500 | $0 | $0 |
| 2014 | $2,741 | $305,500 | $0 | $0 |
Property History
| Date | Event | Price | Change | Sq Ft Price |
|---|---|---|---|---|
| 04/03/2025 04/03/25 | For Sale | $525,000 | -- | $331 / Sq Ft |
Deed History
| Date | Type | Sale Price | Title Company |
|---|---|---|---|
| Deed | $135,000 | -- |
Mortgage History
| Date | Status | Loan Amount | Loan Type |
|---|---|---|---|
| Closed | $128,250 | No Value Available |
Similar Homes in Rockville, MD
Source: Bright MLS
MLS Number: MDMC2171526
APN: 13-01298212
- 4708 Kemper St
- 5001 Russett Rd
- 13710 Arctic Ave
- 4607 Kemper St
- 13011 Margot Dr
- 13005 Pacific Ave
- 12904 Eloise Ave
- 13533 Grenoble Dr
- 4606 Mercury Dr
- 4800 Rim Rock Rd
- 14013 Congress Dr
- 13907 Marianna Dr
- 10 Dorothy Ln
- 12813 Evanston St
- 12730 Veirs Mill Rd Unit 18104
- 12710 Veirs Mill Rd Unit 104-202
- 12732 Veirs Mill Rd Unit 6202
- 3 Castaway Ct
- 4707 Adrian St
- 14112 Flint Rock Rd
