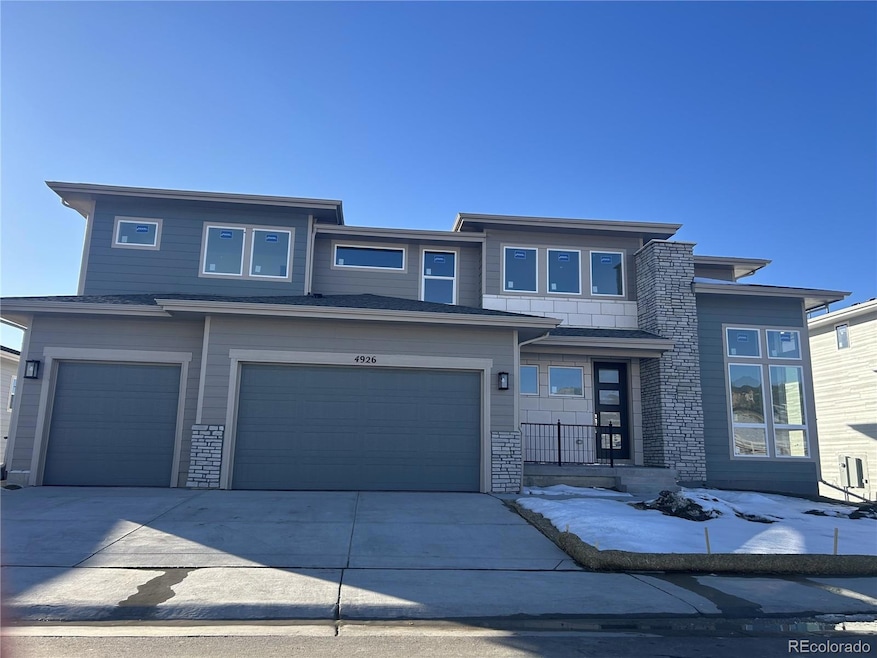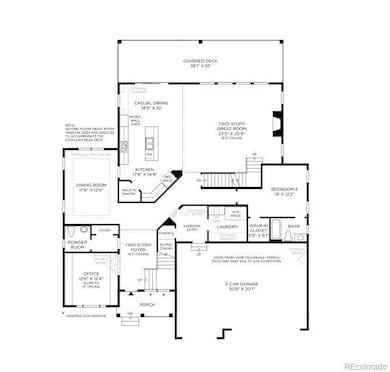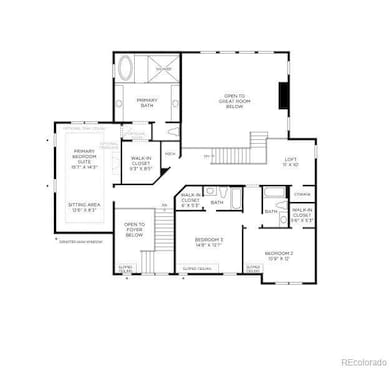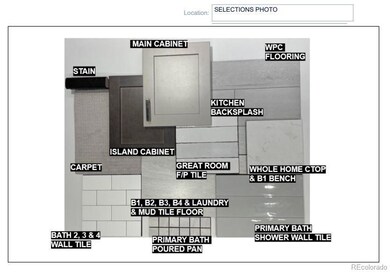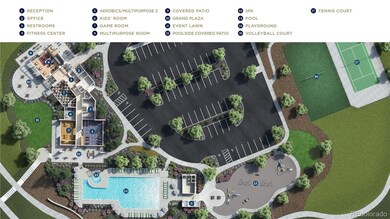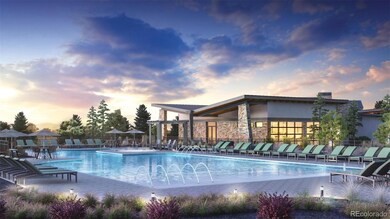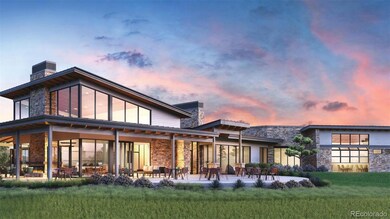
4926 Coal Bank Dr Castle Rock, CO 80104
Estimated payment $8,407/month
Highlights
- Fitness Center
- New Construction
- Primary Bedroom Suite
- Flagstone Elementary School Rated A-
- Located in a master-planned community
- Open Floorplan
About This Home
This beautiful home was crafted for the way you live. The bright foyer sets the perfect mood, offeringplenty of natural light and flowing effortlessly into the rest of the home. The open-concept kitchenand great room provide the ideal space for entertaining. Entertain with ease in the formal diningroom. The two-story great room boasts a gas fireplace. The first-floor offers a bedroom suitecomplete with a private bath and walk-in closet.
Listing Agent
Coldwell Banker Realty 56 Brokerage Email: Elise.fay@cbrealty.com,303-235-0400 License #40047854

Open House Schedule
-
Saturday, April 26, 202511:00 am to 5:00 pm4/26/2025 11:00:00 AM +00:004/26/2025 5:00:00 PM +00:00Please stop by the sales office located at 493 Coal Bank Trail Castle Rock, CO 80104 to tour with a Sales Consultant. Thank you.Add to Calendar
-
Sunday, April 27, 202511:00 am to 5:00 pm4/27/2025 11:00:00 AM +00:004/27/2025 5:00:00 PM +00:00Please stop by the sales office located at 493 Coal Bank Trail Castle Rock, CO 80104 to tour with a Sales Consultant. Thank you.Add to Calendar
Home Details
Home Type
- Single Family
Est. Annual Taxes
- $15,330
Year Built
- Built in 2025 | New Construction
Lot Details
- 10,400 Sq Ft Lot
- East Facing Home
- Landscaped
- Front and Back Yard Sprinklers
- Irrigation
- Private Yard
HOA Fees
- $165 Monthly HOA Fees
Parking
- 3 Car Attached Garage
- Lighted Parking
- Dry Walled Garage
- Smart Garage Door
Home Design
- Contemporary Architecture
- Slab Foundation
- Frame Construction
- Composition Roof
- Stone Siding
- Radon Mitigation System
Interior Spaces
- 2-Story Property
- Open Floorplan
- Wired For Data
- Vaulted Ceiling
- Gas Fireplace
- Double Pane Windows
- Entrance Foyer
- Great Room with Fireplace
- Dining Room
- Home Office
- Loft
- Mountain Views
- Laundry Room
Kitchen
- Breakfast Area or Nook
- Eat-In Kitchen
- Double Oven
- Cooktop with Range Hood
- Microwave
- Dishwasher
- Kitchen Island
- Quartz Countertops
- Utility Sink
- Disposal
Flooring
- Tile
- Vinyl
Bedrooms and Bathrooms
- Primary Bedroom Suite
- Walk-In Closet
Unfinished Basement
- Walk-Out Basement
- Basement Fills Entire Space Under The House
- Sump Pump
- Stubbed For A Bathroom
Home Security
- Smart Thermostat
- Radon Detector
- Carbon Monoxide Detectors
- Fire and Smoke Detector
Eco-Friendly Details
- Smoke Free Home
Outdoor Features
- Covered patio or porch
- Rain Gutters
Schools
- Flagstone Elementary School
- Mesa Middle School
- Douglas County High School
Utilities
- Central Air
- Humidifier
- Heating System Uses Natural Gas
- Natural Gas Connected
- Tankless Water Heater
- Gas Water Heater
- High Speed Internet
- Phone Available
- Cable TV Available
Listing and Financial Details
- Assessor Parcel Number R0618798
Community Details
Overview
- Association fees include ground maintenance, recycling, trash
- Vista At Montaine Association, Phone Number (303) 663-0225
- Built by Toll Brothers
- Montaine Subdivision, Odgen Prairie Floorplan
- Located in a master-planned community
- Community Parking
- Foothills
Amenities
- Clubhouse
Recreation
- Tennis Courts
- Community Playground
- Fitness Center
- Community Pool
- Community Spa
- Park
- Trails
Map
Home Values in the Area
Average Home Value in this Area
Property History
| Date | Event | Price | Change | Sq Ft Price |
|---|---|---|---|---|
| 03/11/2025 03/11/25 | Price Changed | $1,250,000 | -3.5% | $305 / Sq Ft |
| 02/19/2025 02/19/25 | Price Changed | $1,295,000 | -7.1% | $315 / Sq Ft |
| 02/03/2025 02/03/25 | For Sale | $1,393,551 | -- | $339 / Sq Ft |
Similar Homes in Castle Rock, CO
Source: REcolorado®
MLS Number: 8538336
- 4874 Coal Bank Dr
- 4769 Weitbrec Ln
- 4748 Weitbrec Ln
- 1708 Fox Trotter Point
- 5191 Lions Paw St
- 5425 Lions Paw St Unit Lot 17, Block 5
- 5158 Lions Paw St Unit Lot 8, Block 4
- 4823 Lions Paw St Unit Lot 1, Block 5
- 898 Coal Bank Trail
- 901 Coal Bank Trail
- 5292 Lions Paw St
- 1581 Diamond Hill Ct
- 851 Coal Bank Trail
- 1598 Green Fern Point
- 803 Coal Bank Trail
- 5411 Edenborn Way
- 730 Edenborn Place
- 4741 Twelve Oaks Way
- 4797 Saddle Iron Rd
- 4949 Hickory Oaks St
