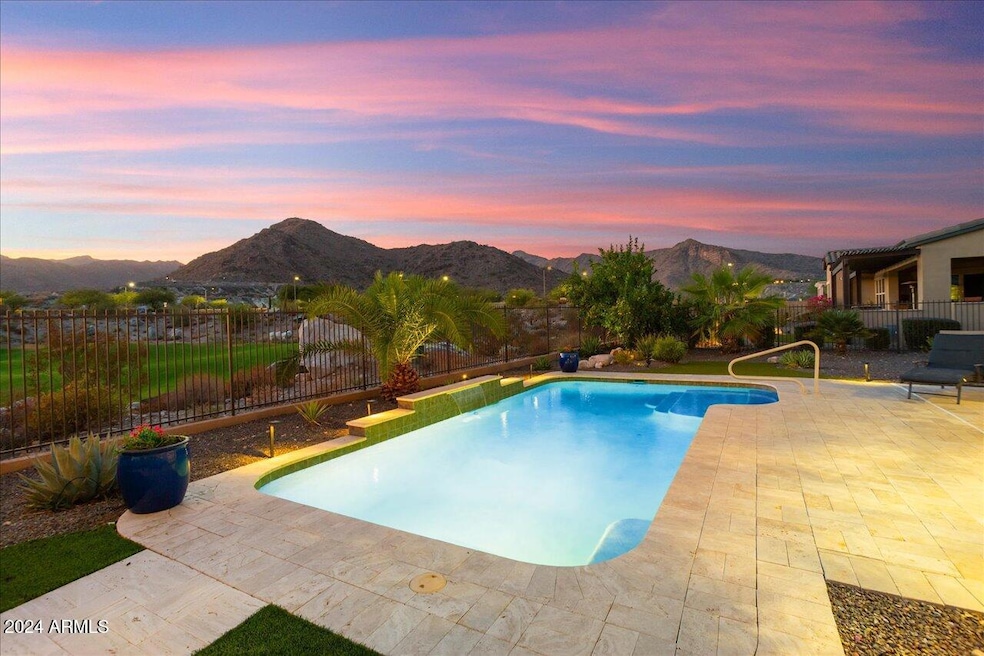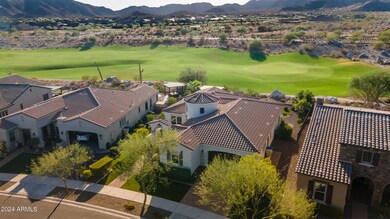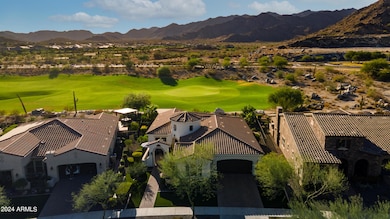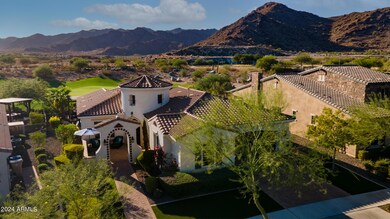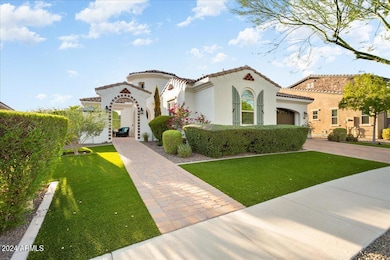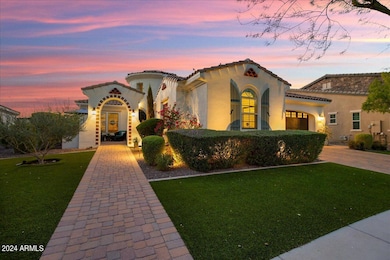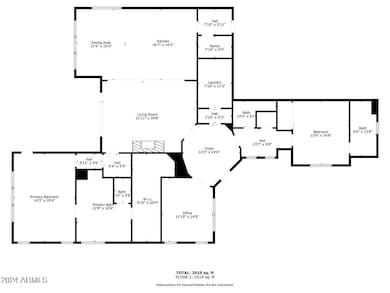
4926 N 210th Ave Buckeye, AZ 85396
Verrado NeighborhoodHighlights
- On Golf Course
- Fitness Center
- Mountain View
- Verrado Elementary School Rated A-
- Private Pool
- Clubhouse
About This Home
As of March 2025Breathtaking Golf Course and Mountain Views! Luxurious Pool, Pergola, and Travertine Patio! This Traveler plan by Maracay is nestled in the picturesque tree-lined streets of Phase One in Victory at Verrado. Enjoy the blend of luxury and comfort, featuring thoughtfully selected options, upgrades, and timeless updates. Enjoy the cozy ambiance created by a stunning rock wall fireplace, along with ceiling fans, upgraded flooring, stylish lighting, premium appliances, elegant countertops, staggered cabinetry, and built-in speakers both inside and out. The patio is equipped with roller shades to enhance your outdoor experience. This home is a true gem, perfect for entertaining friends and family, who will appreciate the privacy of the guest suite complete with its own bathroom. Victory at Verrado embodies the essence of 55+ living, offering a vibrant community and exceptional lifestyle. Don't miss this incredible opportunity to make this dream home your own!
Home Details
Home Type
- Single Family
Est. Annual Taxes
- $4,986
Year Built
- Built in 2015
Lot Details
- 9,937 Sq Ft Lot
- On Golf Course
- Wrought Iron Fence
- Artificial Turf
- Front and Back Yard Sprinklers
- Sprinklers on Timer
HOA Fees
- $250 Monthly HOA Fees
Parking
- 2 Car Garage
Home Design
- Wood Frame Construction
- Cellulose Insulation
- Tile Roof
- Block Exterior
- Stucco
Interior Spaces
- 2,534 Sq Ft Home
- 1-Story Property
- Ceiling height of 9 feet or more
- Ceiling Fan
- Double Pane Windows
- Low Emissivity Windows
- Vinyl Clad Windows
- Living Room with Fireplace
- 2 Fireplaces
- Mountain Views
- Security System Owned
Kitchen
- Eat-In Kitchen
- Gas Cooktop
- Built-In Microwave
- Kitchen Island
- Granite Countertops
Flooring
- Wood
- Tile
Bedrooms and Bathrooms
- 2 Bedrooms
- Primary Bathroom is a Full Bathroom
- 2.5 Bathrooms
- Dual Vanity Sinks in Primary Bathroom
- Bathtub With Separate Shower Stall
Accessible Home Design
- Roll-in Shower
- Grab Bar In Bathroom
- No Interior Steps
Pool
- Private Pool
- Fence Around Pool
- Pool Pump
Outdoor Features
- Outdoor Fireplace
Schools
- Verrado Elementary School
- Verrado Middle School
- Verrado High School
Utilities
- Cooling Available
- Zoned Heating
- Heating System Uses Natural Gas
- Cable TV Available
Listing and Financial Details
- Home warranty included in the sale of the property
- Tax Lot 547
- Assessor Parcel Number 502-82-520
Community Details
Overview
- Association fees include ground maintenance
- Victory District Association, Phone Number (623) 466-7008
- Verrado Community Association, Phone Number (623) 466-7008
- Association Phone (623) 466-7008
- Built by Maracay Homes
- Verrado Victory District Phase 1 Subdivision, Traveler Floorplan
Amenities
- Clubhouse
- Theater or Screening Room
- Recreation Room
Recreation
- Golf Course Community
- Racquetball
- Community Playground
- Fitness Center
- Heated Community Pool
- Community Spa
- Bike Trail
Map
Home Values in the Area
Average Home Value in this Area
Property History
| Date | Event | Price | Change | Sq Ft Price |
|---|---|---|---|---|
| 03/21/2025 03/21/25 | Sold | $980,000 | -1.5% | $387 / Sq Ft |
| 02/18/2025 02/18/25 | Pending | -- | -- | -- |
| 01/25/2025 01/25/25 | Price Changed | $995,000 | -7.4% | $393 / Sq Ft |
| 01/15/2025 01/15/25 | Price Changed | $1,075,000 | -2.3% | $424 / Sq Ft |
| 10/11/2024 10/11/24 | For Sale | $1,100,000 | -- | $434 / Sq Ft |
Tax History
| Year | Tax Paid | Tax Assessment Tax Assessment Total Assessment is a certain percentage of the fair market value that is determined by local assessors to be the total taxable value of land and additions on the property. | Land | Improvement |
|---|---|---|---|---|
| 2025 | $5,063 | $40,558 | -- | -- |
| 2024 | $4,986 | $38,627 | -- | -- |
| 2023 | $4,986 | $69,380 | $13,870 | $55,510 |
| 2022 | $4,690 | $58,270 | $11,650 | $46,620 |
| 2021 | $4,985 | $49,160 | $9,830 | $39,330 |
| 2020 | $4,706 | $48,300 | $9,660 | $38,640 |
| 2019 | $4,699 | $40,510 | $8,100 | $32,410 |
| 2018 | $4,476 | $40,910 | $8,180 | $32,730 |
| 2017 | $4,371 | $36,570 | $7,310 | $29,260 |
| 2016 | $4,022 | $34,400 | $6,880 | $27,520 |
| 2015 | $835 | $6,320 | $6,320 | $0 |
Mortgage History
| Date | Status | Loan Amount | Loan Type |
|---|---|---|---|
| Open | $440,000 | New Conventional |
Deed History
| Date | Type | Sale Price | Title Company |
|---|---|---|---|
| Warranty Deed | $980,000 | Clear Title Agency Of Arizona | |
| Cash Sale Deed | $573,737 | First American Title Ins Co |
Similar Homes in Buckeye, AZ
Source: Arizona Regional Multiple Listing Service (ARMLS)
MLS Number: 6767287
APN: 502-82-520
- 20977 W Mariposa St
- 20982 W Pasadena Ave
- 20982 W Pasadena Ave
- 20982 W Pasadena Ave
- 20982 W Pasadena Ave
- 20982 W Pasadena Ave
- 20982 W Pasadena Ave
- 20982 W Pasadena Ave
- 20753 W Montebello Ave
- 20755 W San Miguel Ave
- 6094 N Sunrise Ln
- 20445 W Rovey Ave
- 20373 W Rovey Ave
- 6175 N Sunrise Ln
- 6091 N Sunrise Ln
- 20818 W Pasadena Ave
- 20818 W Pasadena Ave
- 20818 W Pasadena Ave
- 20818 W Pasadena Ave
- 20818 W Pasadena Ave
