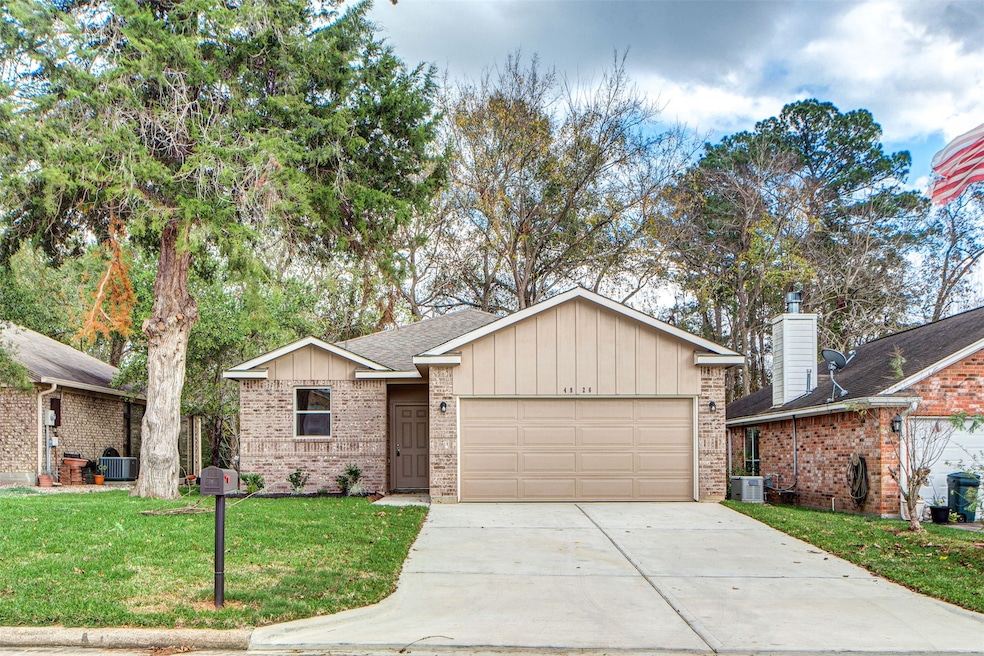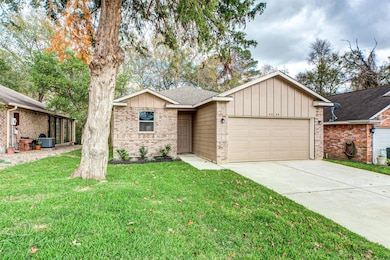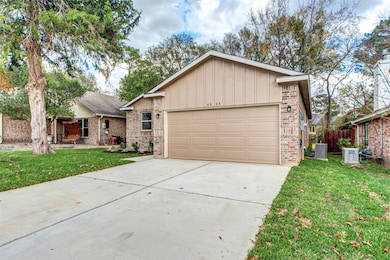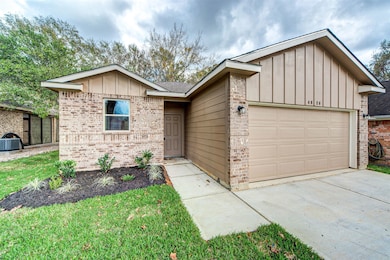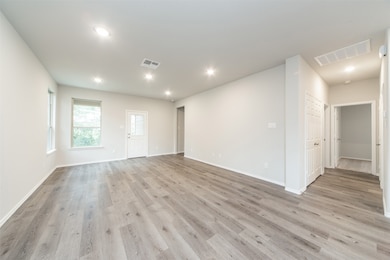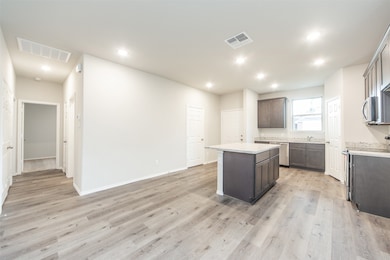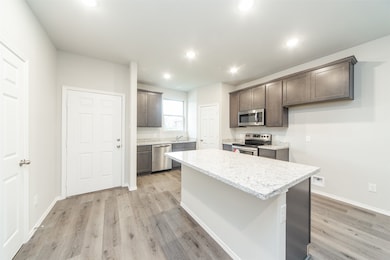4926 Pleasure Lake Dr Willis, TX 77318
Lake Conroe Neighborhood
3
Beds
2
Baths
1,415
Sq Ft
5,750
Sq Ft Lot
Highlights
- Traditional Architecture
- Breakfast Room
- Double Vanity
- Private Yard
- 2 Car Attached Garage
- Breakfast Bar
About This Home
Beautifully 3 bedroom, 2 bath, 2 car garage home with large covered back patio and open concept. The home has a walk in closet and utility room in the home. This home is located in Seven Coves in a water front community. This home is high and dry and not in a flood plain. This home has great features, at a price point you will love! The owner is the listing agent.
Home Details
Home Type
- Single Family
Est. Annual Taxes
- $5,205
Year Built
- Built in 2021
Lot Details
- 5,750 Sq Ft Lot
- Private Yard
Parking
- 2 Car Attached Garage
Home Design
- Traditional Architecture
Interior Spaces
- 1,415 Sq Ft Home
- 1-Story Property
- Insulated Doors
- Family Room
- Living Room
- Breakfast Room
- Utility Room
- Washer and Electric Dryer Hookup
Kitchen
- Breakfast Bar
- Electric Oven
- Electric Range
- Free-Standing Range
Flooring
- Carpet
- Tile
Bedrooms and Bathrooms
- 3 Bedrooms
- 2 Full Bathrooms
- Double Vanity
- Bathtub with Shower
Eco-Friendly Details
- ENERGY STAR Qualified Appliances
- Energy-Efficient Windows with Low Emissivity
- Energy-Efficient HVAC
- Energy-Efficient Lighting
- Energy-Efficient Insulation
- Energy-Efficient Doors
- Energy-Efficient Thermostat
Schools
- W. Lloyd Meador Elementary School
- Robert P. Brabham Middle School
- Willis High School
Utilities
- Central Heating and Cooling System
- Heating System Uses Gas
- Programmable Thermostat
Listing and Financial Details
- Property Available on 3/27/25
- Long Term Lease
Community Details
Overview
- Daytown Realty Llc Association
- Seven Coves Subdivision
Pet Policy
- Call for details about the types of pets allowed
- Pet Deposit Required
Map
Source: Houston Association of REALTORS®
MLS Number: 47438807
APN: 8625-06-02600
Nearby Homes
- 4930 Pleasure Lake Ln
- 5050 Pleasure Lake Dr
- 4832 Moonlight Dr
- 6834 Kingston Cove Ln
- 6838 Kingston Cove Ln
- 13325 Fm 830 Rd
- 6671 Kingston Cove Ln
- 5110 Park View Dr
- 6970 Breezy Point
- 11690 S Ridgeway Dr
- 7098 Gentle Breeze Dr
- 5102 Sleepy Point
- 7103 Pleasure Lake Dr
- 5125 Sleepy Point
- 7003 Pleasure Lake Dr
- 5246 Lakeshore Dr
- 10885 Joann St
- 5341 Lakeshore Dr
- 5405 Kingston Cove Ct
- 7037 Kingston Cove Ln Unit 315
