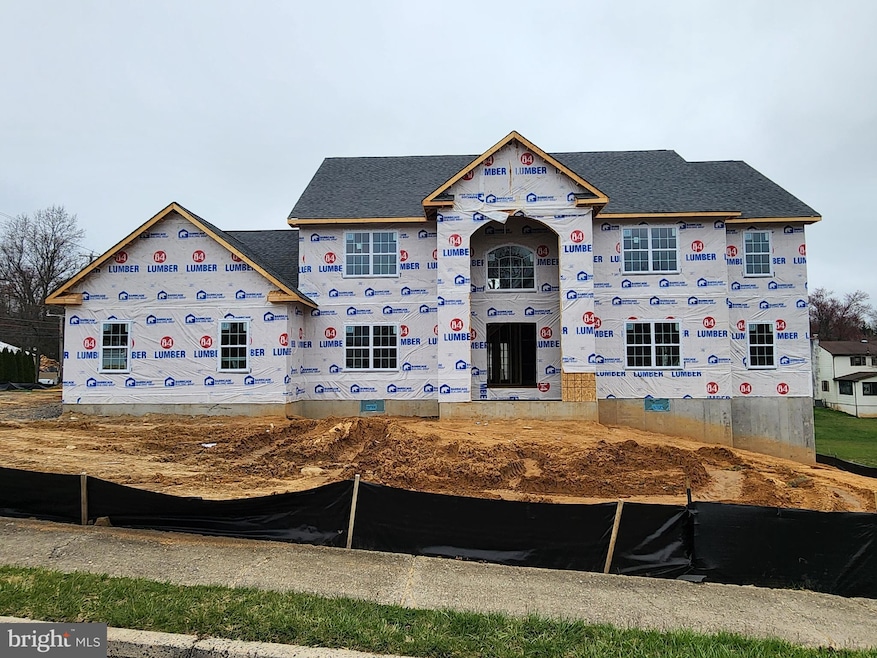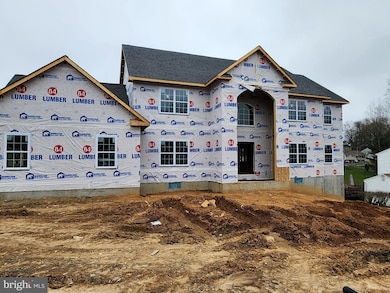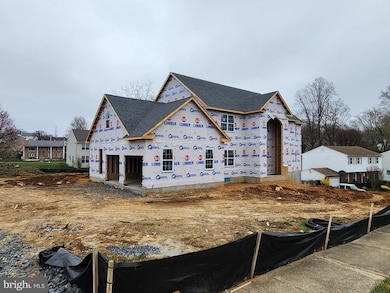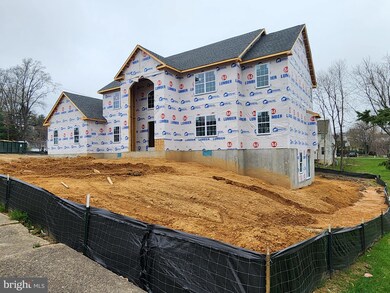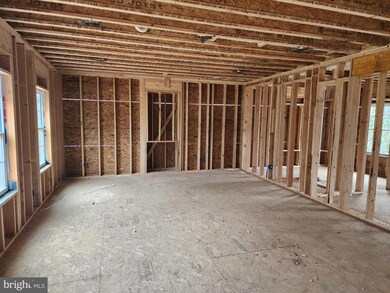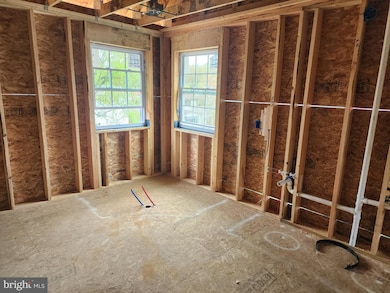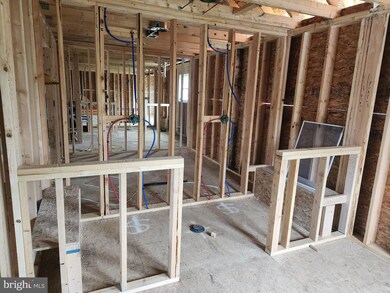
4927 Knable Ln Feasterville-Trevose, PA 19053
Feasterville NeighborhoodHighlights
- New Construction
- Contemporary Architecture
- Main Floor Bedroom
- Deck
- Recreation Room
- Great Room
About This Home
As of August 2024Come tour this amazing custom home that is being built by Snyder Homes. This home is massive with over 7,000 sf of living space including the finished walk-out basement. As you enter the home, you will step into the soaring 2-story foyer. There is a convenient full bedroom and bath on the main floor that can be used as a guest bedroom, or even as an office if you don’t need 5 + bedrooms. The main floor features an open floor plan with a huge great room with gas fireplace that overlooks the gourmet eat-in kitchen with granite counters, under-cabinet lighting, full stainless steel appliance package, just to mention a few highlights. Directly off the kitchen is a large formal dining room with designer tray ceiling. Also on this level is a large walk-in pantry, powder room, full laundry, and a storage closet. On the 2nd floor there is a dream Master Suite with two very large walk-in closets, and an En-Suite bathroom that is to die for with a 10 foot long 2 person shower with dual benches and shower controls, plus a soaking tub, and dual bowl vanity. There are three other large bedrooms and a 2nd laundry on this level. The 3 bedrooms share an enormous hall bathroom that also has a 10 foot long dual shower and soaking tub. If all that wasn’t enough, the finished, daylight basement is a colossal size room that can be used for entertaining, recreation, home theater, or just about anything you desire. It comes complete with a wet bar and a full bathroom. There is even a bonus room that could be used as an office, work-out room, etc. and a 10 x 22 unfished storage/utility room. The convenient location is close to everything you need. It’s an easy commute to Downtown Philadelphia, Parx Casino, and just about anywhere in Bucks County. Call today while there is still time to choose your finishes and really make this castle your own. Expected completion 8/15/2024
Home Details
Home Type
- Single Family
Est. Annual Taxes
- $1,761
Year Built
- Built in 2024 | New Construction
Lot Details
- 0.55 Acre Lot
- Property is in excellent condition
Parking
- 2 Car Direct Access Garage
- Side Facing Garage
Home Design
- Contemporary Architecture
- Poured Concrete
- Frame Construction
- Concrete Perimeter Foundation
Interior Spaces
- Property has 3 Levels
- Crown Molding
- Ceiling Fan
- Recessed Lighting
- Gas Fireplace
- Entrance Foyer
- Great Room
- Family Room Off Kitchen
- Formal Dining Room
- Recreation Room
- Bonus Room
- Storage Room
Kitchen
- Breakfast Room
- Eat-In Kitchen
- Built-In Microwave
- Dishwasher
- Disposal
Bedrooms and Bathrooms
- En-Suite Primary Bedroom
- En-Suite Bathroom
- Walk-In Closet
- Soaking Tub
- Walk-in Shower
Laundry
- Laundry Room
- Laundry on main level
Finished Basement
- Walk-Out Basement
- Exterior Basement Entry
- Water Proofing System
- Basement Windows
Outdoor Features
- Deck
- Patio
Utilities
- 90% Forced Air Heating and Cooling System
- Back Up Electric Heat Pump System
- Electric Water Heater
Community Details
- No Home Owners Association
- Built by Snyder Homes
- Trevose Subdivision
Listing and Financial Details
- Tax Lot 420-001
- Assessor Parcel Number 02-005-420-001
Map
Home Values in the Area
Average Home Value in this Area
Property History
| Date | Event | Price | Change | Sq Ft Price |
|---|---|---|---|---|
| 08/29/2024 08/29/24 | Sold | $950,000 | 0.0% | $136 / Sq Ft |
| 06/01/2024 06/01/24 | Pending | -- | -- | -- |
| 06/01/2024 06/01/24 | For Sale | $950,000 | +370.3% | $136 / Sq Ft |
| 11/12/2023 11/12/23 | Sold | $202,000 | -11.8% | -- |
| 03/09/2023 03/09/23 | Price Changed | $229,000 | -3.8% | -- |
| 01/26/2023 01/26/23 | For Sale | $238,000 | -- | -- |
Tax History
| Year | Tax Paid | Tax Assessment Tax Assessment Total Assessment is a certain percentage of the fair market value that is determined by local assessors to be the total taxable value of land and additions on the property. | Land | Improvement |
|---|---|---|---|---|
| 2024 | $1,799 | $8,240 | $8,240 | $0 |
| 2023 | $1,748 | $8,240 | $8,240 | $0 |
| 2022 | $1,738 | $8,240 | $8,240 | $0 |
| 2021 | $1,738 | $8,240 | $8,240 | $0 |
| 2020 | $1,720 | $8,240 | $8,240 | $0 |
| 2019 | $1,682 | $8,240 | $8,240 | $0 |
| 2018 | $1,643 | $8,240 | $8,240 | $0 |
| 2017 | $1,633 | $8,240 | $8,240 | $0 |
| 2016 | $1,633 | $8,240 | $8,240 | $0 |
| 2015 | -- | $8,240 | $8,240 | $0 |
| 2014 | -- | $8,240 | $8,240 | $0 |
Mortgage History
| Date | Status | Loan Amount | Loan Type |
|---|---|---|---|
| Open | $760,000 | New Conventional |
Deed History
| Date | Type | Sale Price | Title Company |
|---|---|---|---|
| Deed | $950,000 | None Listed On Document | |
| Deed | $202,000 | Bucks County Abstract Services | |
| Deed | $160,000 | None Available | |
| Deed | $100,000 | None Available | |
| Deed | $65,000 | None Available | |
| Deed | $145,000 | None Available |
Similar Homes in the area
Source: Bright MLS
MLS Number: PABU2069128
APN: 02-005-420-001
- 516 Avenue C
- 3702 Moosewood Ave
- 3866 Spruce Ave
- 1331 Lacebark St
- 511 Lacebark St
- 1515 N Meadowbrook Rd
- 4304 Chestnut Ave
- 50 Platt Place
- 3048 Rail Ave
- 3595 Iris Ave
- 3500 Iris Ave
- 3572 Rose Ave
- 4355 Somers Ave
- 1813 Meadowbrook Rd
- 3429 Azalea Ave
- 3338 Rose Ave
- 64 Bowman Dr
- 19 Brinkmanns Way
- 0 Grove Ave
- 524 Trevose Rd
