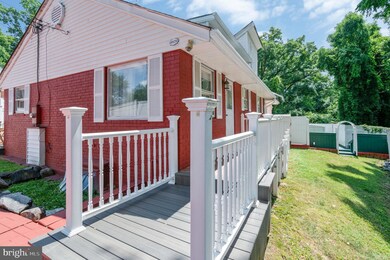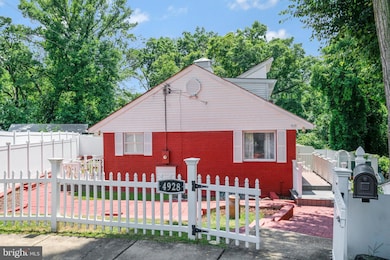
4928 14th St S Arlington, VA 22204
Claremont NeighborhoodHighlights
- Deck
- Traditional Floor Plan
- Backs to Trees or Woods
- Thomas Jefferson Middle School Rated A-
- Rambler Architecture
- Whirlpool Bathtub
About This Home
As of September 2024Welcome to 4928 14th Street South, where this charming 3-level Rambler quietly sits on a Culdesac. Boasting 4 bedrooms and 2 bathrooms, this residence offers comfortable living with the added convenience of a new roof installed in 2024. Its prime location near George Mason Drive, Route 7, I-395, and Four Mile Run makes commuting a breeze. Enjoy easy access to nearby walking trails, a Community Swimming Pool, and a variety of shopping and dining options. Don't miss out on this perfect blend of serenity and connectivity in the Barcroft Forest neighborhood.
Call the listing agent with any questions.
Home Details
Home Type
- Single Family
Est. Annual Taxes
- $7,017
Year Built
- Built in 1951
Lot Details
- 0.27 Acre Lot
- Cul-De-Sac
- Back Yard Fenced
- Backs to Trees or Woods
- Property is in very good condition
- Property is zoned R-6
Parking
- On-Street Parking
Home Design
- Rambler Architecture
- Brick Exterior Construction
- Block Foundation
Interior Spaces
- Property has 3 Levels
- Traditional Floor Plan
- Chair Railings
- Dining Area
- Eat-In Kitchen
- Attic
Bedrooms and Bathrooms
- Whirlpool Bathtub
Finished Basement
- Walk-Up Access
- Rear Basement Entry
- Laundry in Basement
Outdoor Features
- Deck
- Storage Shed
Schools
- Abingdon Elementary School
- Jefferson Middle School
- Wakefield High School
Utilities
- Forced Air Heating and Cooling System
- Natural Gas Water Heater
Community Details
- No Home Owners Association
- Barcroft Forest Subdivision
Listing and Financial Details
- Tax Lot 51-A
- Assessor Parcel Number 28-017-045
Map
Home Values in the Area
Average Home Value in this Area
Property History
| Date | Event | Price | Change | Sq Ft Price |
|---|---|---|---|---|
| 10/28/2024 10/28/24 | Off Market | $3,300 | -- | -- |
| 10/08/2024 10/08/24 | Off Market | $3,300 | -- | -- |
| 10/01/2024 10/01/24 | For Rent | $3,200 | -3.0% | -- |
| 09/25/2024 09/25/24 | For Rent | $3,300 | 0.0% | -- |
| 09/22/2024 09/22/24 | Price Changed | $3,300 | 0.0% | $3 / Sq Ft |
| 09/20/2024 09/20/24 | Sold | $600,000 | -4.0% | $496 / Sq Ft |
| 07/29/2024 07/29/24 | Price Changed | $625,000 | -7.4% | $517 / Sq Ft |
| 07/09/2024 07/09/24 | Price Changed | $675,000 | -3.4% | $558 / Sq Ft |
| 06/25/2024 06/25/24 | Price Changed | $699,000 | -4.1% | $578 / Sq Ft |
| 06/14/2024 06/14/24 | For Sale | $729,000 | -- | $602 / Sq Ft |
Tax History
| Year | Tax Paid | Tax Assessment Tax Assessment Total Assessment is a certain percentage of the fair market value that is determined by local assessors to be the total taxable value of land and additions on the property. | Land | Improvement |
|---|---|---|---|---|
| 2024 | $7,017 | $679,300 | $574,400 | $104,900 |
| 2023 | $6,979 | $677,600 | $574,400 | $103,200 |
| 2022 | $6,628 | $643,500 | $536,400 | $107,100 |
| 2021 | $6,078 | $590,100 | $483,000 | $107,100 |
| 2020 | $5,656 | $551,300 | $441,000 | $110,300 |
| 2019 | $5,388 | $525,100 | $414,800 | $110,300 |
| 2018 | $5,176 | $514,500 | $393,800 | $120,700 |
| 2017 | $5,070 | $504,000 | $383,300 | $120,700 |
| 2016 | $4,816 | $486,000 | $369,600 | $116,400 |
| 2015 | $4,748 | $476,700 | $369,600 | $107,100 |
| 2014 | $4,616 | $463,500 | $351,800 | $111,700 |
Mortgage History
| Date | Status | Loan Amount | Loan Type |
|---|---|---|---|
| Previous Owner | $429,100 | New Conventional | |
| Previous Owner | $409,000 | Stand Alone Refi Refinance Of Original Loan | |
| Previous Owner | $363,098 | Adjustable Rate Mortgage/ARM | |
| Previous Owner | $359,000 | Adjustable Rate Mortgage/ARM | |
| Previous Owner | $300,000 | Adjustable Rate Mortgage/ARM |
Deed History
| Date | Type | Sale Price | Title Company |
|---|---|---|---|
| Deed | $600,000 | Allied Title | |
| Gift Deed | -- | Olaughlin Brian |
Similar Homes in the area
Source: Bright MLS
MLS Number: VAAR2044982
APN: 28-017-045
- 1416 S Buchanan St
- 5105 11th St S
- 1401 S Greenbrier St
- 0 S Greenbrier St
- 1529 S George Mason Dr Unit 11
- 3534 S George Mason Dr Unit 29
- 1509 S George Mason Dr Unit 22
- 1510 S George Mason Dr Unit 20
- 4500 S Four Mile Run Dr Unit 732
- 4500 S Four Mile Run Dr Unit 129
- 4500 S Four Mile Run Dr Unit 231
- 4500 S Four Mile Run Dr Unit 412
- 4500 S Four Mile Run Dr Unit 927
- 4500 S Four Mile Run Dr Unit 204
- 4500 S Four Mile Run Dr Unit 1218
- 1503 S George Mason Dr Unit 2
- 5023 S Chesterfield Rd
- 3568 S George Mason Dr Unit 12
- 4600 S Four Mile Run Dr Unit 1216
- 4600 S Four Mile Run Dr Unit 942






