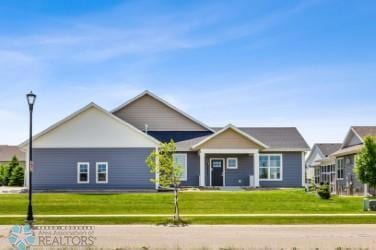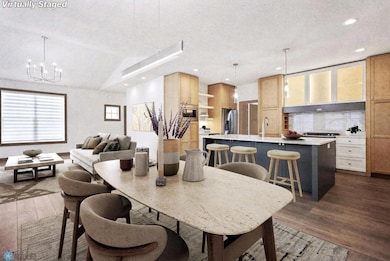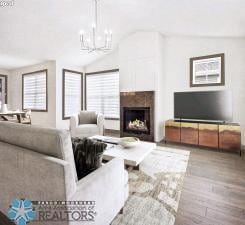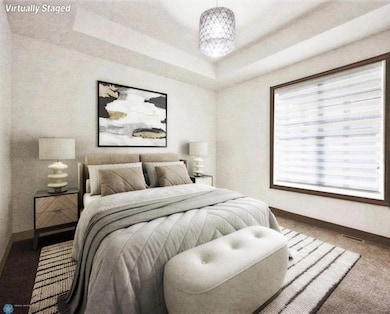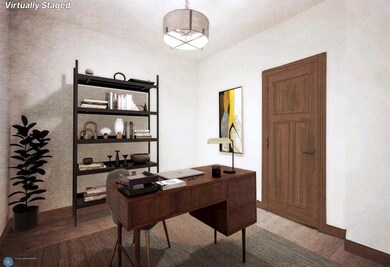
4928 Avery Ln S Fargo, ND 58104
Woodhaven NeighborhoodEstimated payment $3,352/month
Highlights
- Heated Floors: Yes
- Walk-In Pantry
- 3 Car Attached Garage
- Discovery Middle School Rated A-
- Front Porch
- 2-minute walk to Cottagewood Park
About This Home
Final Phase! Final Four townhomes in the luxury community of Avery Commons Townhomes development in the premier Cottagewood neighborhood conveniently located in southwest Fargo. 1,950sf one level living with lawn and snow care maintenance for $150 per month. 3 bedrooms, 2 baths, sunroom and spacious open floor plan with an extended kitchen island, walk in pantry, additional storage room and 3 stall, heated garage. The primary bedroom suite is designed with a spacious walk in closet, double sink vanity and tile walk in shower. Contact your favorite Realtor for the updated slab on grade floor plan and selection options.
Townhouse Details
Home Type
- Townhome
Est. Annual Taxes
- $2,658
Year Built
- Built in 2024
Lot Details
- 8,597 Sq Ft Lot
- 1 Common Wall
HOA Fees
- $150 Monthly HOA Fees
Parking
- 3 Car Attached Garage
- Heated Garage
- Insulated Garage
- Garage Door Opener
- Guest Parking
Home Design
- Home to be built
- Patio Home
- Slab Foundation
- Architectural Shingle Roof
- Vinyl Construction Material
Interior Spaces
- 1,950 Sq Ft Home
- 1-Story Property
- Gas Fireplace
- Combination Kitchen and Dining Room
- Finished Basement Bathroom
Kitchen
- Walk-In Pantry
- Range
- Microwave
- Dishwasher
- Disposal
Flooring
- Heated Floors
- Laminate
- Tile
Bedrooms and Bathrooms
- 3 Bedrooms
- Double Vanity
- Walk-in Shower
Laundry
- Laundry Room
- Laundry on main level
Outdoor Features
- Patio
- Front Porch
Schools
- Fargo South High School
Utilities
- Forced Air Heating and Cooling System
- Vented Exhaust Fan
Additional Features
- No Interior Steps
- Air Exchanger
Community Details
- Association fees include lawn care, snow removal
- Association Phone (608) 250-9191
- Avery Commons Townhomes HOA
- Built by JMW CONSTRUCTION LLC
- Avery Commons Townhomes Community
- Cottagewood 2Nd Subdivision
Listing and Financial Details
- Assessor Parcel Number 01859100040000
- $22,211 per year additional tax assessments
Map
Home Values in the Area
Average Home Value in this Area
Tax History
| Year | Tax Paid | Tax Assessment Tax Assessment Total Assessment is a certain percentage of the fair market value that is determined by local assessors to be the total taxable value of land and additions on the property. | Land | Improvement |
|---|---|---|---|---|
| 2024 | $2,622 | $22,150 | $22,150 | $0 |
| 2023 | $2,658 | $16,650 | $16,650 | $0 |
| 2022 | $2,477 | $16,650 | $16,650 | $0 |
| 2021 | $2,471 | $16,650 | $16,650 | $0 |
| 2020 | $2,468 | $16,650 | $16,650 | $0 |
| 2019 | $2,304 | $10,400 | $10,400 | $0 |
| 2018 | $2,394 | $10,400 | $10,400 | $0 |
| 2017 | $2,267 | $10,400 | $10,400 | $0 |
| 2016 | $2,245 | $10,400 | $10,400 | $0 |
Property History
| Date | Event | Price | Change | Sq Ft Price |
|---|---|---|---|---|
| 03/06/2025 03/06/25 | Pending | -- | -- | -- |
| 07/09/2024 07/09/24 | For Sale | $534,900 | -- | $274 / Sq Ft |
Deed History
| Date | Type | Sale Price | Title Company |
|---|---|---|---|
| Quit Claim Deed | -- | Title Company-Commercial | |
| Warranty Deed | $160,000 | Title Company-Commercial |
Mortgage History
| Date | Status | Loan Amount | Loan Type |
|---|---|---|---|
| Open | $403,500 | Construction |
Similar Homes in Fargo, ND
Source: Fargo-Moorhead Area Association of REALTORS®
MLS Number: 6560970
APN: 01-8591-00040-000
