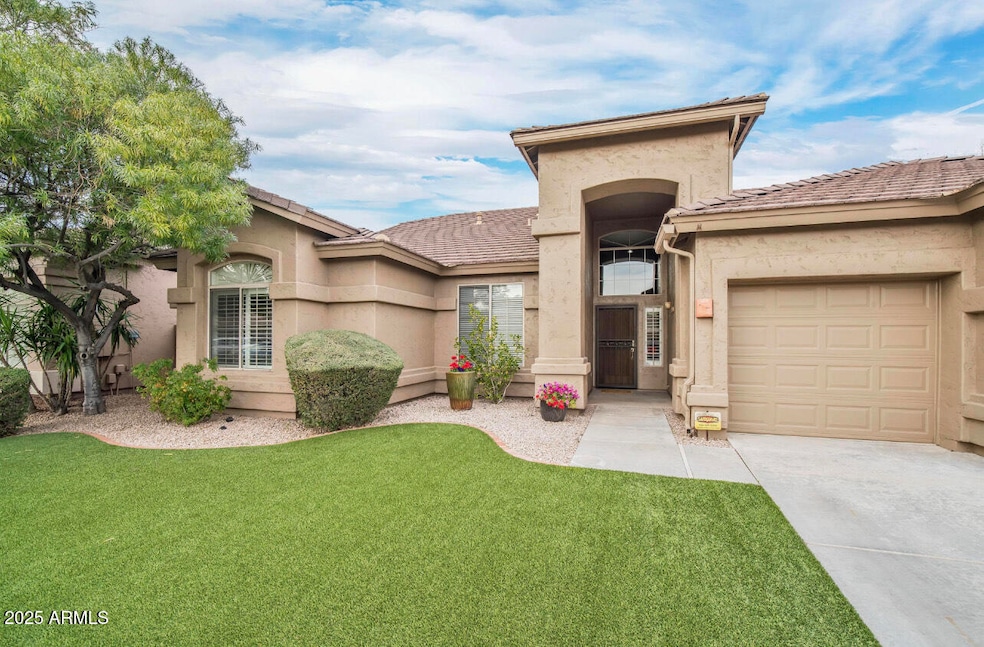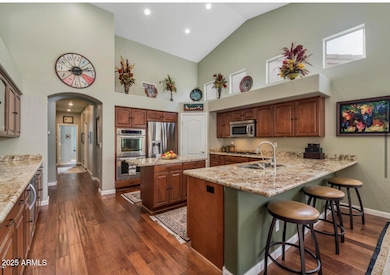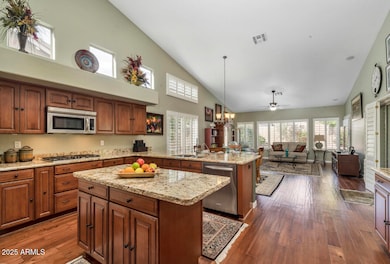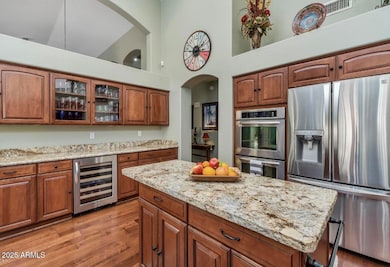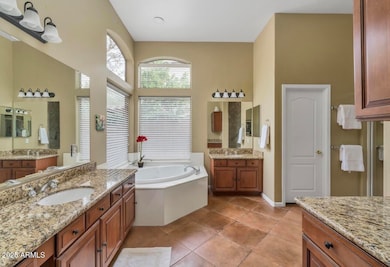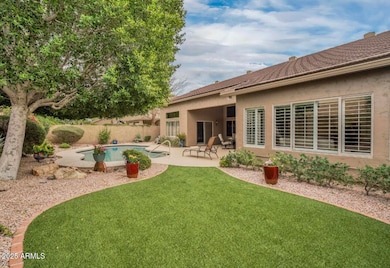
4928 E Michelle Dr Scottsdale, AZ 85254
Paradise Valley NeighborhoodEstimated payment $6,070/month
Highlights
- Play Pool
- Vaulted Ceiling
- Granite Countertops
- Copper Canyon Elementary School Rated A
- Wood Flooring
- Eat-In Kitchen
About This Home
An absolutely charming home in the coveted zip code of 85254. Conveniently accessible to everything, this ideal location offers a peaceful environment. The house has a lot of improvements, such wood floors and shutters. The kitchen connects to the family room for effortless entertaining and features granite countertops and stainless steel equipment, including a wine refrigerator. A spacious master suite with a huge shower and separate tub is part of the amazing split floor layout. This beauty is completed with three more bedrooms, a Jack & Jill bathroom, a full guest bathroom, and a three-car garage. Savor the backyard paradise, complete with a welcoming pool and artificial grass that requires no upkeep. This house is a treasure that wont last long.
Home Details
Home Type
- Single Family
Est. Annual Taxes
- $5,266
Year Built
- Built in 1998
Lot Details
- 7,644 Sq Ft Lot
- Desert faces the front of the property
- Block Wall Fence
- Artificial Turf
- Front and Back Yard Sprinklers
- Sprinklers on Timer
HOA Fees
- $78 Monthly HOA Fees
Parking
- 3 Car Garage
Home Design
- Wood Frame Construction
- Tile Roof
- Stucco
Interior Spaces
- 2,719 Sq Ft Home
- 1-Story Property
- Vaulted Ceiling
- Ceiling Fan
- Double Pane Windows
- Vinyl Clad Windows
- Tinted Windows
- Security System Leased
Kitchen
- Eat-In Kitchen
- Breakfast Bar
- Gas Cooktop
- Built-In Microwave
- Kitchen Island
- Granite Countertops
Flooring
- Wood
- Carpet
- Tile
Bedrooms and Bathrooms
- 4 Bedrooms
- Primary Bathroom is a Full Bathroom
- 3 Bathrooms
- Dual Vanity Sinks in Primary Bathroom
- Bathtub With Separate Shower Stall
Schools
- Copper Canyon Elementary School
- Sunrise Middle School
- Paradise Valley High School
Utilities
- Cooling Available
- Zoned Heating
- Heating System Uses Natural Gas
- High Speed Internet
- Cable TV Available
Additional Features
- No Interior Steps
- Play Pool
Listing and Financial Details
- Tax Lot 115
- Assessor Parcel Number 215-92-005
Community Details
Overview
- Association fees include ground maintenance
- City Property Mgnt. Association, Phone Number (602) 437-4777
- Triple Crown 2 Subdivision
Recreation
- Community Playground
- Bike Trail
Map
Home Values in the Area
Average Home Value in this Area
Tax History
| Year | Tax Paid | Tax Assessment Tax Assessment Total Assessment is a certain percentage of the fair market value that is determined by local assessors to be the total taxable value of land and additions on the property. | Land | Improvement |
|---|---|---|---|---|
| 2025 | $5,224 | $58,511 | -- | -- |
| 2024 | $5,102 | $55,724 | -- | -- |
| 2023 | $5,102 | $71,570 | $14,310 | $57,260 |
| 2022 | $5,045 | $55,880 | $11,170 | $44,710 |
| 2021 | $5,062 | $51,410 | $10,280 | $41,130 |
| 2020 | $4,887 | $48,960 | $9,790 | $39,170 |
| 2019 | $4,894 | $45,730 | $9,140 | $36,590 |
| 2018 | $4,713 | $43,780 | $8,750 | $35,030 |
| 2017 | $4,493 | $43,120 | $8,620 | $34,500 |
| 2016 | $4,408 | $43,530 | $8,700 | $34,830 |
| 2015 | $4,038 | $42,410 | $8,480 | $33,930 |
Property History
| Date | Event | Price | Change | Sq Ft Price |
|---|---|---|---|---|
| 04/12/2025 04/12/25 | For Sale | $995,000 | +53.1% | $366 / Sq Ft |
| 03/25/2020 03/25/20 | Sold | $650,000 | 0.0% | $239 / Sq Ft |
| 02/04/2020 02/04/20 | Pending | -- | -- | -- |
| 01/24/2020 01/24/20 | For Sale | $650,000 | +13.0% | $239 / Sq Ft |
| 05/27/2016 05/27/16 | Sold | $575,000 | +0.4% | $211 / Sq Ft |
| 03/25/2016 03/25/16 | Price Changed | $572,500 | -0.4% | $211 / Sq Ft |
| 03/14/2016 03/14/16 | Price Changed | $574,750 | 0.0% | $211 / Sq Ft |
| 03/03/2016 03/03/16 | For Sale | $575,000 | +5.9% | $211 / Sq Ft |
| 04/17/2013 04/17/13 | Sold | $543,000 | -2.7% | $200 / Sq Ft |
| 03/08/2013 03/08/13 | Pending | -- | -- | -- |
| 02/11/2013 02/11/13 | For Sale | $558,000 | -- | $205 / Sq Ft |
Deed History
| Date | Type | Sale Price | Title Company |
|---|---|---|---|
| Warranty Deed | $650,000 | Chicago Title Agency | |
| Warranty Deed | $575,000 | Grand Canyon Title Agency | |
| Cash Sale Deed | $543,000 | First American Title Ins Co | |
| Interfamily Deed Transfer | -- | Accommodation | |
| Interfamily Deed Transfer | -- | Driggs Title Agency Inc | |
| Interfamily Deed Transfer | -- | None Available | |
| Interfamily Deed Transfer | -- | Security Title Agency | |
| Warranty Deed | $510,000 | Security Title Agency | |
| Interfamily Deed Transfer | -- | None Available | |
| Warranty Deed | $241,010 | Lawyers Title Of Arizona Inc |
Mortgage History
| Date | Status | Loan Amount | Loan Type |
|---|---|---|---|
| Open | $1,233,562 | Reverse Mortgage Home Equity Conversion Mortgage | |
| Closed | $975,000 | FHA | |
| Previous Owner | $488,750 | New Conventional | |
| Previous Owner | $400,000 | New Conventional | |
| Previous Owner | $408,000 | New Conventional | |
| Previous Owner | $180,200 | Balloon | |
| Previous Owner | $186,650 | New Conventional |
Similar Homes in Scottsdale, AZ
Source: Arizona Regional Multiple Listing Service (ARMLS)
MLS Number: 6850729
APN: 215-92-005
- 4936 E Villa Rita Dr
- 18036 N 49th St
- 4822 E Charleston Ave
- 4829 E Charleston Ave
- 5102 E Charleston Ave
- 5102 E Libby St
- 5117 E Bluefield Ave
- 5031 E Paddock Place
- 18226 N 48th Place
- 4834 E Shady Glen Ave
- 4864 E Muriel Dr
- 4923 E Village Dr
- 4633 E Desert Cactus St
- 4714 E Angela Dr
- 18407 N 47th St
- 4620 E Desert Cactus St
- 18001 N 53rd St
- 18221 N 53rd St
- 18014 N 53rd Place
- 5114 E Anderson Dr
