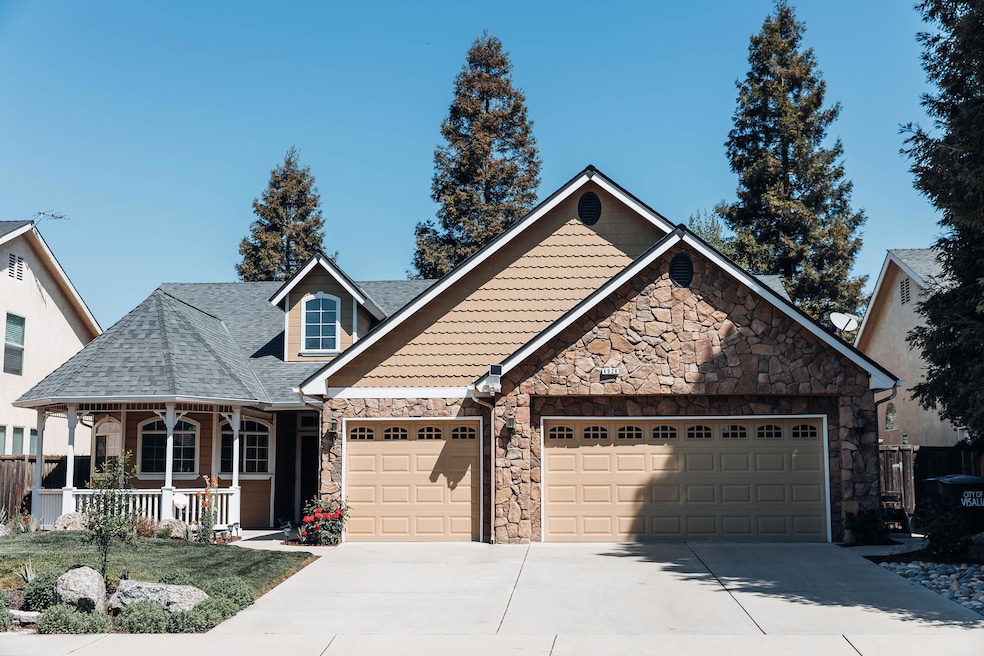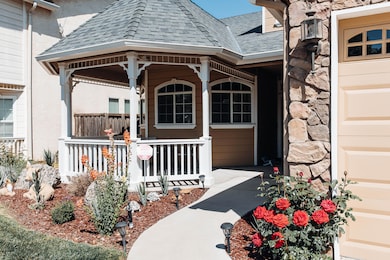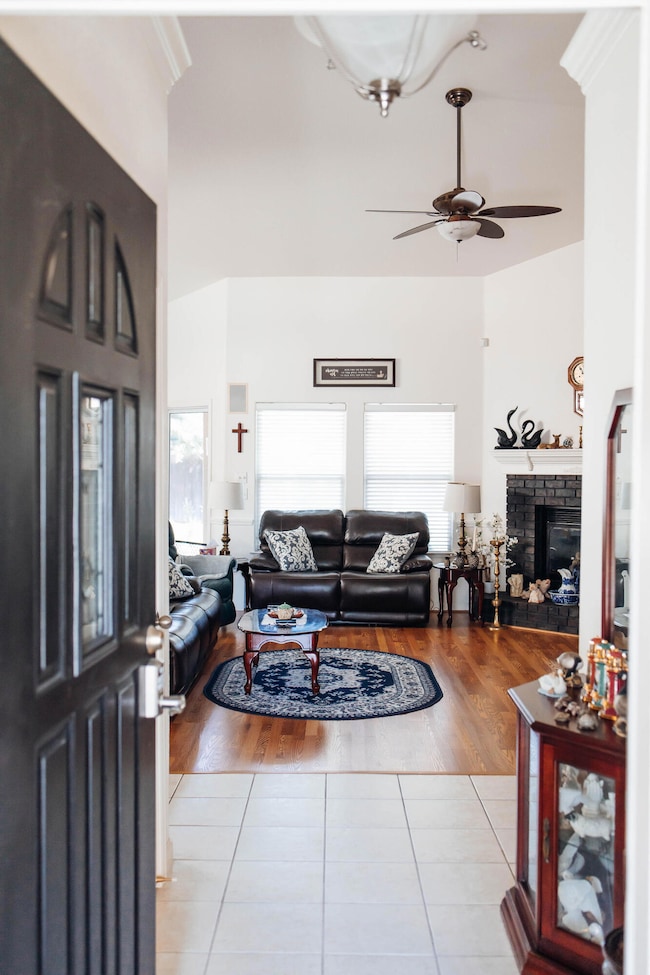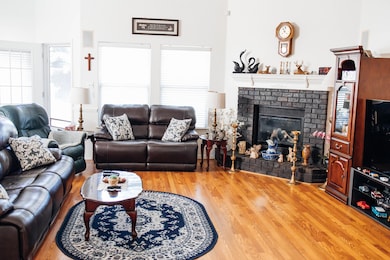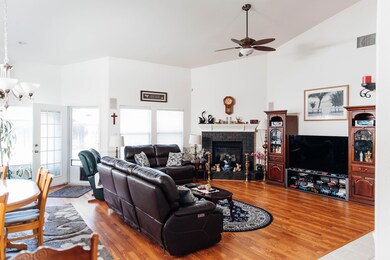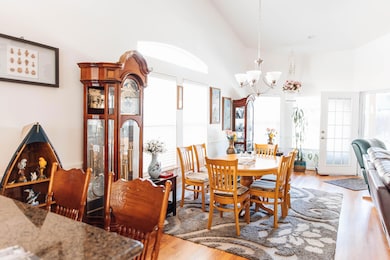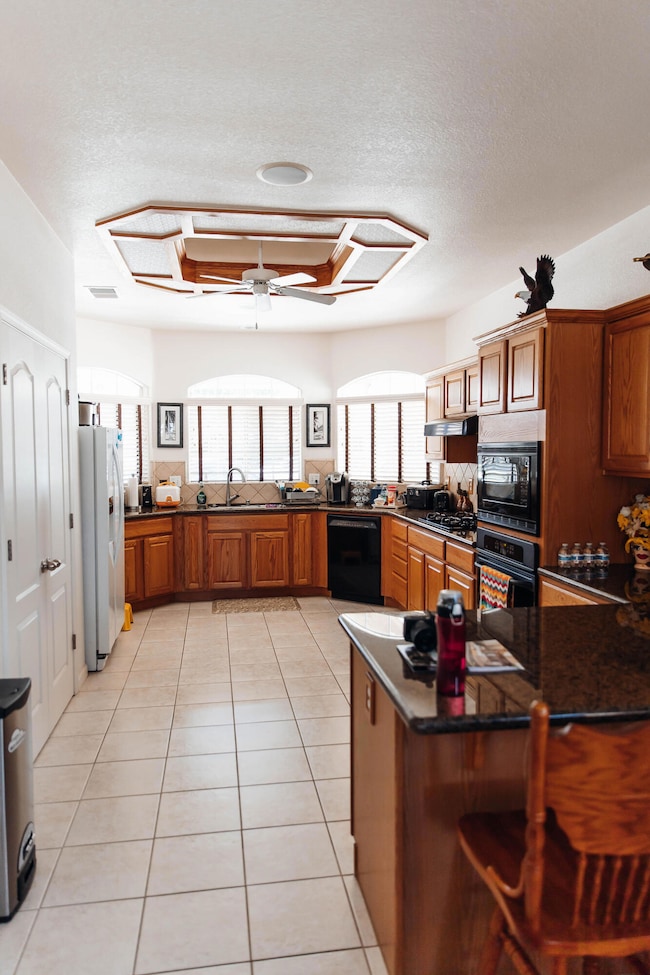
4928 W Wren Ave Visalia, CA 93291
Northwest Visalia NeighborhoodEstimated payment $3,430/month
Highlights
- Open Floorplan
- Vaulted Ceiling
- No HOA
- Oak Grove Elementary Rated A-
- Granite Countertops
- Covered patio or porch
About This Home
This beautifully maintained home offers a range of recent upgrades, including a newer HVAC system and water heater, both replaced within the last two years. The living room and dining area feature freshly installed flooring, enhancing the open and inviting floor plan. The spacious kitchen is a chef's dream, offering an abundance of granite counter space, a stylish tile backsplash, and large bay windows that flood the space with natural light. An oversized pantry adds extra storage, making it perfect for both cooking and entertaining.
The luxurious Primary Suite is truly an oasis, complete with vaulted ceilings, a cozy sitting area, a walk-in closet, and direct access to the back patio. The en-suite bath features a separate shower, a jetted tub, dual vanities, and all the space you need to unwind.
Step outside to the pristine backyard, where you'll find a covered patio, an additional gravel seating area, and a built-in speaker system that extends throughout the entire home and out onto the patio. Numerous windows throughout allow natural light to fill every room, creating a warm and welcoming atmosphere.
For added convenience, the home also features a spacious 3-car garage, providing ample room for vehicles, storage, or a workshop.
Come see for yourself and experience the beauty and comfort this home has to offer!
Home Details
Home Type
- Single Family
Est. Annual Taxes
- $5,327
Year Built
- Built in 2004
Lot Details
- 7,675 Sq Ft Lot
- Lot Dimensions are 61'x125'
- Landscaped
- Garden
- Back and Front Yard
Parking
- 3 Car Garage
- Front Facing Garage
Home Design
- Slab Foundation
- Composition Roof
- Wood Siding
- Stone Veneer
- Stucco
Interior Spaces
- 2,035 Sq Ft Home
- 1-Story Property
- Open Floorplan
- Wired For Sound
- Vaulted Ceiling
- Ceiling Fan
- Fireplace With Gas Starter
Kitchen
- Oven
- Range with Range Hood
- Microwave
- Ice Maker
- Dishwasher
- Granite Countertops
Flooring
- Carpet
- Laminate
- Ceramic Tile
Bedrooms and Bathrooms
- 4 Bedrooms
- 2 Full Bathrooms
Home Security
- Home Security System
- Carbon Monoxide Detectors
- Fire and Smoke Detector
Outdoor Features
- Covered patio or porch
Utilities
- Central Heating and Cooling System
- Natural Gas Connected
Community Details
- No Home Owners Association
- Summerfield Subdivision
Listing and Financial Details
- Assessor Parcel Number 077430044000
Map
Home Values in the Area
Average Home Value in this Area
Tax History
| Year | Tax Paid | Tax Assessment Tax Assessment Total Assessment is a certain percentage of the fair market value that is determined by local assessors to be the total taxable value of land and additions on the property. | Land | Improvement |
|---|---|---|---|---|
| 2024 | $5,327 | $485,866 | $88,434 | $397,432 |
| 2023 | $5,175 | $476,340 | $86,700 | $389,640 |
| 2022 | $4,943 | $467,000 | $85,000 | $382,000 |
| 2021 | $3,610 | $332,000 | $83,000 | $249,000 |
| 2020 | $3,279 | $301,000 | $75,000 | $226,000 |
| 2019 | $3,118 | $289,000 | $72,000 | $217,000 |
| 2018 | $2,974 | $277,000 | $69,000 | $208,000 |
| 2017 | $2,809 | $260,000 | $65,000 | $195,000 |
| 2016 | $2,687 | $249,000 | $62,000 | $187,000 |
| 2015 | $2,382 | $245,000 | $61,000 | $184,000 |
| 2014 | $2,382 | $220,000 | $55,000 | $165,000 |
Property History
| Date | Event | Price | Change | Sq Ft Price |
|---|---|---|---|---|
| 04/10/2025 04/10/25 | For Sale | $535,000 | +14.6% | $263 / Sq Ft |
| 07/30/2021 07/30/21 | Sold | $467,000 | +4.9% | $229 / Sq Ft |
| 06/23/2021 06/23/21 | Pending | -- | -- | -- |
| 06/14/2021 06/14/21 | For Sale | $445,000 | -- | $219 / Sq Ft |
Deed History
| Date | Type | Sale Price | Title Company |
|---|---|---|---|
| Interfamily Deed Transfer | -- | None Available | |
| Grant Deed | $467,000 | Chicago Title Company | |
| Corporate Deed | $264,500 | North American Title Co |
Mortgage History
| Date | Status | Loan Amount | Loan Type |
|---|---|---|---|
| Open | $367,000 | VA | |
| Previous Owner | $203,862 | New Conventional | |
| Previous Owner | $132,300 | Credit Line Revolving | |
| Previous Owner | $236,300 | Unknown | |
| Previous Owner | $235,338 | Purchase Money Mortgage |
Similar Homes in Visalia, CA
Source: Tulare County MLS
MLS Number: 234546
APN: 077-430-044-000
- 4719 W Oriole Ct
- 5239 W Wren Ct
- 4446 W Delaware Ave
- 4350 W Robin Ave
- Lot #8 W Modoc Ave
- 4044 W Delaware Ave Unit 1011v
- 4028 W Delaware Ave Unit 1009v
- 4020 W Delaware Ave Unit 1008v
- 4012 W Delaware Ave Unit 1007v
- 3926 W Delaware Ave Unit 1001v
- 3942 W Delaware Ave Unit 1004v
- 3938 W Delaware Ave Unit 1003v
- 3248 N Kent St
- 4333 W Lark Ave
- 2330 N Maselli St
- 4306 W Robin Ave
- 2409 N Teddy St
- 3440 N Atwood Ct
- 5806 W Sunnyview Ave
- 5815 W Babcock Ave
