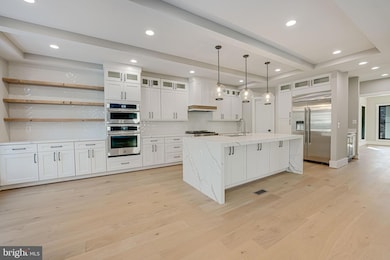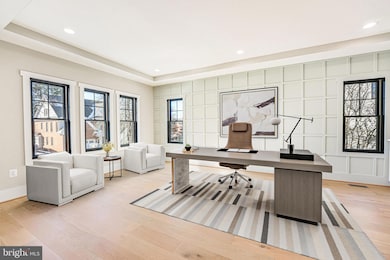
4929 34th Rd N Arlington, VA 22207
Rock Spring NeighborhoodEstimated payment $15,389/month
Highlights
- New Construction
- Contemporary Architecture
- 1 Fireplace
- Jamestown Elementary School Rated A
- Backs to Trees or Woods
- No HOA
About This Home
This breathtaking luxury new construction home in North Arlington is more than just a place to live—it’s a place embrace life. With over 5,300 square feet of exquisite living space, the bright, open floorplan welcomes you with warmth and sophistication. The main-level office provides a quiet retreat for work or creativity. The elegant formal dining/living provides you the option to create a wonderful dining experience or gather for an evening cocktails and relax off your enclosed porch. The gourmet chef’s kitchen is a true masterpiece, offering an expansive island with waterfall edge, endless counter space, built-in appliances, and a massive walk-in pantry. The living area, with its striking modern fireplace, is the heart of the home, blending comfort and style. Upstairs, the primary suite is a serene escape, featuring a luxurious magazine worthy bath with a freestanding tub, oversized shower, and dual vanities, offering the ultimate in relaxation. With five bedrooms, 5.5 baths, and a fully finished basement complete with a wet bar, this home is ideal for both everyday living and entertaining. The added convenience of a private elevator makes accessing each level a breeze. If you want to expand your outdoor space, the sellers are willing to offer a credit for a deck installation. Enjoy having a builder warranty for peace of mind for years to come. This home combines luxury, comfort, and quality in a way that truly feels like a dream in North Arlington.
Home Details
Home Type
- Single Family
Est. Annual Taxes
- $18,894
Year Built
- Built in 2024 | New Construction
Lot Details
- 7,000 Sq Ft Lot
- Backs to Trees or Woods
- Property is in excellent condition
- Property is zoned R-10
Parking
- 2 Car Detached Garage
- 4 Driveway Spaces
- Front Facing Garage
Home Design
- Contemporary Architecture
- Vinyl Siding
Interior Spaces
- Property has 3 Levels
- Elevator
- Tray Ceiling
- Ceiling height of 9 feet or more
- 1 Fireplace
Kitchen
- Built-In Oven
- Built-In Microwave
- Ice Maker
- Disposal
Bedrooms and Bathrooms
Laundry
- Laundry on upper level
- Dryer
- Washer
Finished Basement
- Walk-Out Basement
- Natural lighting in basement
Outdoor Features
- Balcony
- Porch
Schools
- Jamestown Elementary School
- Williamsburg Middle School
- Yorktown High School
Utilities
- Forced Air Heating and Cooling System
- Natural Gas Water Heater
Community Details
- No Home Owners Association
- Country Club Manor Subdivision
Listing and Financial Details
- Tax Lot 55
- Assessor Parcel Number 03-027-013
Map
Home Values in the Area
Average Home Value in this Area
Tax History
| Year | Tax Paid | Tax Assessment Tax Assessment Total Assessment is a certain percentage of the fair market value that is determined by local assessors to be the total taxable value of land and additions on the property. | Land | Improvement |
|---|---|---|---|---|
| 2024 | $18,894 | $1,829,000 | $862,300 | $966,700 |
| 2023 | $9,716 | $943,300 | $812,300 | $131,000 |
| 2022 | $9,192 | $892,400 | $757,300 | $135,100 |
| 2021 | $8,967 | $870,600 | $726,900 | $143,700 |
| 2020 | $8,193 | $798,500 | $651,900 | $146,600 |
| 2019 | $8,039 | $783,500 | $636,900 | $146,600 |
| 2018 | $7,978 | $793,000 | $630,500 | $162,500 |
| 2017 | $7,490 | $744,500 | $582,000 | $162,500 |
| 2016 | $7,206 | $727,100 | $562,600 | $164,500 |
| 2015 | $7,161 | $719,000 | $552,900 | $166,100 |
| 2014 | $6,775 | $680,200 | $514,100 | $166,100 |
Property History
| Date | Event | Price | Change | Sq Ft Price |
|---|---|---|---|---|
| 04/01/2025 04/01/25 | Price Changed | $2,475,000 | -4.3% | $467 / Sq Ft |
| 02/21/2025 02/21/25 | Price Changed | $2,585,000 | -4.3% | $488 / Sq Ft |
| 01/22/2025 01/22/25 | For Sale | $2,700,000 | -- | $509 / Sq Ft |
Deed History
| Date | Type | Sale Price | Title Company |
|---|---|---|---|
| Warranty Deed | $973,750 | Chicago Title |
Mortgage History
| Date | Status | Loan Amount | Loan Type |
|---|---|---|---|
| Closed | $0 | New Conventional | |
| Open | $731,312 | New Conventional |
Similar Homes in Arlington, VA
Source: Bright MLS
MLS Number: VAAR2052224
APN: 03-027-013
- 4845 Little Falls Rd
- 4955 Old Dominion Dr
- 4777 33rd St N
- 3612 N Glebe Rd
- 4871 Old Dominion Dr
- 4911 37th St N
- 3102 N Dinwiddie St
- 3415 N Edison St
- 3206 N Glebe Rd
- 4608 37th St N
- 3815 N Abingdon St
- 4614 33rd St N
- 4653 34th St N
- 4622 N Dittmar Rd
- 3667 N Harrison St
- 3946 N Dumbarton St
- 4755 40th St N
- 1742 Atoga Ave
- 3532 N Valley St
- 1740 Atoga Ave






