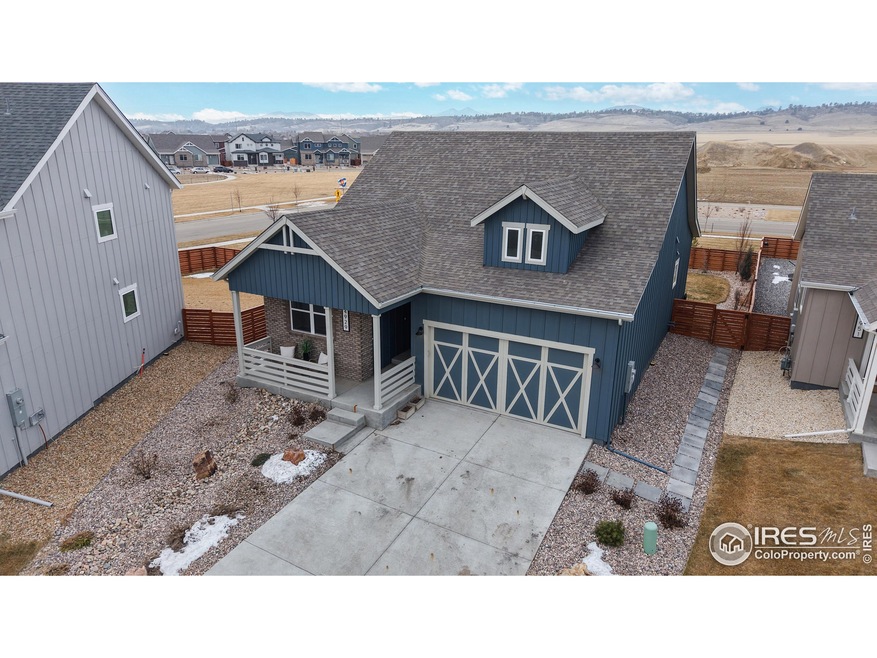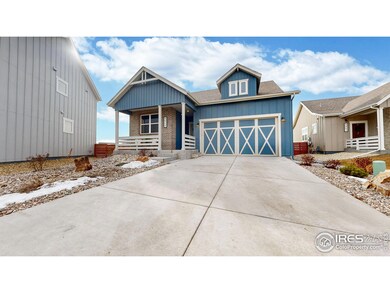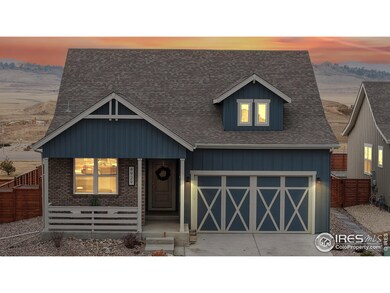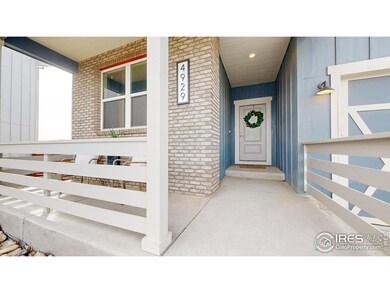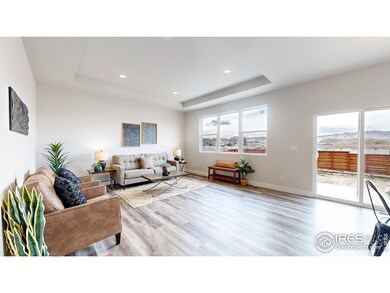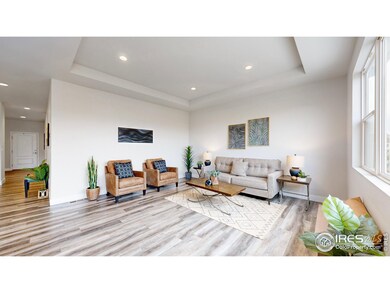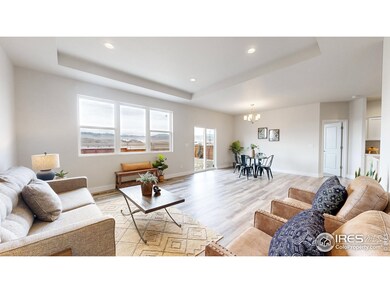
4929 Bellini Ct Loveland, CO 80538
Highlights
- Open Floorplan
- 2 Car Attached Garage
- Walk-In Closet
- Cul-De-Sac
- Eat-In Kitchen
- Patio
About This Home
As of February 2025Check out this like new ranch home with completed landscape and fencing that is move-in ready! This functional and open floorplan home is nicely completed with quality finishes including quartz countertops, durable luxury vinyl flooring, large tiled Primary shower, and an oversized back patio to enjoy in the backyard that does not back to immediate neighbors. Washer and dryer are included. No metro tax and low HOA fee. Conveniently located near the foothills in NW Loveland makes for an easy trip to the mountains, nearby shopping, and Fort Collins is only ~6 miles north. Come take a look at this delightful Loveland home. View the home video and 3D tour.
Home Details
Home Type
- Single Family
Est. Annual Taxes
- $2,332
Year Built
- Built in 2022
Lot Details
- 6,687 Sq Ft Lot
- Cul-De-Sac
- Fenced
- Sprinkler System
- Property is zoned PUD
HOA Fees
- $59 Monthly HOA Fees
Parking
- 2 Car Attached Garage
Home Design
- Wood Frame Construction
- Composition Roof
- Composition Shingle
Interior Spaces
- 1,485 Sq Ft Home
- 1-Story Property
- Open Floorplan
- Ceiling Fan
- Dining Room
Kitchen
- Eat-In Kitchen
- Electric Oven or Range
- Microwave
- Dishwasher
- Disposal
Flooring
- Carpet
- Luxury Vinyl Tile
Bedrooms and Bathrooms
- 3 Bedrooms
- Walk-In Closet
Laundry
- Laundry on main level
- Dryer
- Washer
Outdoor Features
- Patio
- Exterior Lighting
Schools
- Ponderosa Elementary School
- Erwin Middle School
- Loveland High School
Utilities
- Forced Air Heating and Cooling System
Listing and Financial Details
- Assessor Parcel Number R1637935
Community Details
Overview
- Built by Aspen Homes
- Wilson Commons Subdivision
Recreation
- Park
Map
Home Values in the Area
Average Home Value in this Area
Property History
| Date | Event | Price | Change | Sq Ft Price |
|---|---|---|---|---|
| 02/26/2025 02/26/25 | Sold | $519,500 | -1.8% | $350 / Sq Ft |
| 02/06/2025 02/06/25 | For Sale | $529,000 | +9.8% | $356 / Sq Ft |
| 07/05/2022 07/05/22 | Off Market | $481,833 | -- | -- |
| 04/05/2022 04/05/22 | Sold | $481,833 | +1.2% | $324 / Sq Ft |
| 02/03/2022 02/03/22 | For Sale | $476,321 | -- | $320 / Sq Ft |
Tax History
| Year | Tax Paid | Tax Assessment Tax Assessment Total Assessment is a certain percentage of the fair market value that is determined by local assessors to be the total taxable value of land and additions on the property. | Land | Improvement |
|---|---|---|---|---|
| 2025 | $2,249 | $32,903 | $7,383 | $25,520 |
| 2024 | $2,249 | $32,903 | $7,383 | $25,520 |
| 2022 | $866 | $10,883 | $6,623 | $4,260 |
| 2021 | $6 | $10 | $10 | $0 |
| 2020 | $6 | $10 | $10 | $0 |
| 2019 | $6 | $10 | $10 | $0 |
| 2018 | $6 | $10 | $10 | $0 |
| 2017 | $6 | $10 | $10 | $0 |
| 2016 | $6 | $10 | $10 | $0 |
| 2015 | $6 | $10 | $10 | $0 |
| 2014 | $6 | $10 | $10 | $0 |
Mortgage History
| Date | Status | Loan Amount | Loan Type |
|---|---|---|---|
| Previous Owner | $50,000 | Credit Line Revolving | |
| Previous Owner | $476,833 | New Conventional |
Deed History
| Date | Type | Sale Price | Title Company |
|---|---|---|---|
| Special Warranty Deed | $519,500 | None Listed On Document | |
| Special Warranty Deed | $481,833 | Land Title |
Similar Homes in the area
Source: IRES MLS
MLS Number: 1025907
APN: 96334-32-002
- 3388 Da Vinci Dr
- 4777 Whistler Dr
- 4724 Rodin Dr
- 4741 Whistler Dr
- 4737 Whistler Dr
- 4702 Rodin Dr
- 4782 Whistler Dr
- 4723 Whistler Dr
- 4760 Whistler Dr
- 3016 Donatello St
- 4752 Whistler Dr
- 4705 Whistler Dr
- 2980 Donatello St
- 4732 Whistler Dr
- 4724 Whistler Dr
- 2932 Donatello St
- 4712 Whistler Dr
- 2980 Kincaid Dr Unit 105
- 4675 Dillon Ave
- 3441 Foster Place
