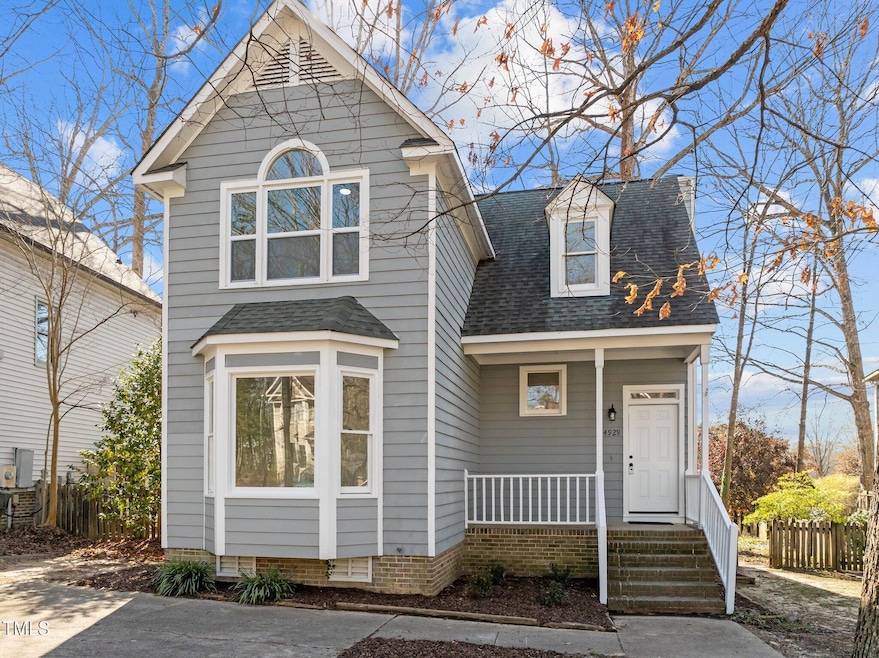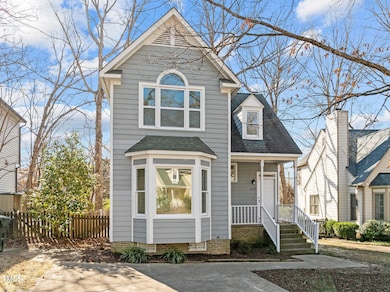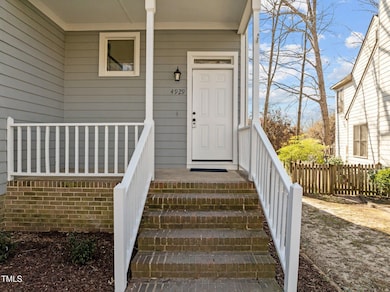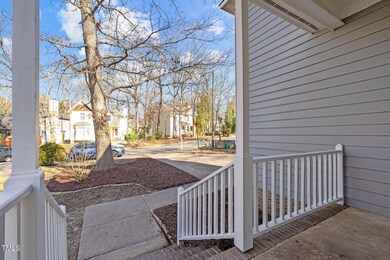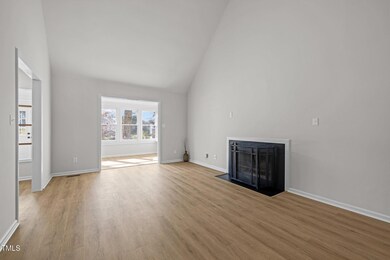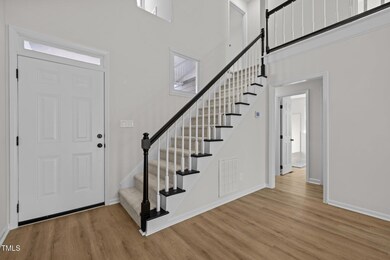
4929 Liverpool Ln Raleigh, NC 27604
Northeast Raleigh NeighborhoodEstimated payment $2,337/month
Highlights
- Golf Course Community
- Clubhouse
- Transitional Architecture
- Fitness Center
- Property is near a clubhouse
- Main Floor Bedroom
About This Home
This completely refreshed home is located in the popular Hedingham subdivision! From the points of entry, this 3bed 2bath home has new front and rear doors, fresh paint throughout with updated light fixtures and ceiling fans. All flooring has been replaced - Luxury Vinyl Plank downstairs, carpet on stairs and 2nd level, with all new tile in the upstairs bathroom. No one has ever sat on these toilets, used these cabinets and vanities, nor cooked on these countertops. Be the first! Brand new Stainless Steel appliances. Even the outlets, switches, and cover plates have been replaced. With new mulch and azalea bushes out front, you're ready for Spring and Summer.
Conveniently located walking distance between the main pool and golf course, take advantage of all that Hedingham has to offer - 2 pools, outdoor tennis courts and playgrounds, indoor gym and basketball court with cardio and strength equipment. Though not on the course, you can still capitalize on the great golf benefits.
Please note, the roof was replaced in 2019, and the HVAC and water heater were replaced in 2016.
Home Details
Home Type
- Single Family
Est. Annual Taxes
- $2,538
Year Built
- Built in 1989
Lot Details
- 6,098 Sq Ft Lot
- Gated Home
- Wood Fence
- Landscaped
- Level Lot
- Cleared Lot
- Few Trees
- Back Yard Fenced and Front Yard
HOA Fees
- $65 Monthly HOA Fees
Home Design
- Transitional Architecture
- Traditional Architecture
- Cottage
- Brick Foundation
- Pillar, Post or Pier Foundation
- Block Foundation
- Architectural Shingle Roof
- Asphalt Roof
- Masonite
Interior Spaces
- 1,538 Sq Ft Home
- 2-Story Property
- Built-In Features
- Woodwork
- Smooth Ceilings
- High Ceiling
- Ceiling Fan
- Recessed Lighting
- Wood Burning Fireplace
- Double Pane Windows
- Insulated Windows
- Wood Frame Window
- Aluminum Window Frames
- Entrance Foyer
- Living Room with Fireplace
- Sun or Florida Room
- Storage
- Basement
- Crawl Space
Kitchen
- Eat-In Kitchen
- Self-Cleaning Oven
- Electric Cooktop
- Microwave
- Plumbed For Ice Maker
- Dishwasher
- Stainless Steel Appliances
- Granite Countertops
Flooring
- Carpet
- Tile
- Luxury Vinyl Tile
Bedrooms and Bathrooms
- 3 Bedrooms
- Main Floor Bedroom
- 2 Full Bathrooms
- Double Vanity
- Separate Shower in Primary Bathroom
- Soaking Tub
- Bathtub with Shower
- Walk-in Shower
Laundry
- Laundry in Hall
- Electric Dryer Hookup
Parking
- 2 Parking Spaces
- Private Driveway
- Paved Parking
- On-Street Parking
- Outside Parking
Outdoor Features
- Covered patio or porch
- Exterior Lighting
Location
- Property is near a clubhouse
- Property is near a golf course
Schools
- Wilburn Elementary School
- Durant Middle School
- Knightdale High School
Horse Facilities and Amenities
- Grass Field
Utilities
- Forced Air Heating and Cooling System
- Vented Exhaust Fan
- Hot Water Heating System
- Underground Utilities
- Gas Water Heater
- Phone Available
- Cable TV Available
Listing and Financial Details
- Assessor Parcel Number 0167012
Community Details
Overview
- Association fees include unknown
- Hedingham Community Association, Phone Number (919) 231-9050
- Hedingham Subdivision
Amenities
- Clubhouse
Recreation
- Golf Course Community
- Community Basketball Court
- Community Playground
- Fitness Center
- Community Pool
Map
Home Values in the Area
Average Home Value in this Area
Tax History
| Year | Tax Paid | Tax Assessment Tax Assessment Total Assessment is a certain percentage of the fair market value that is determined by local assessors to be the total taxable value of land and additions on the property. | Land | Improvement |
|---|---|---|---|---|
| 2024 | $2,538 | $289,944 | $100,000 | $189,944 |
| 2023 | $2,150 | $195,458 | $55,000 | $140,458 |
| 2022 | $1,999 | $195,458 | $55,000 | $140,458 |
| 2021 | $1,922 | $195,458 | $55,000 | $140,458 |
| 2020 | $1,887 | $195,458 | $55,000 | $140,458 |
| 2019 | $1,715 | $146,289 | $38,000 | $108,289 |
| 2018 | $0 | $146,289 | $38,000 | $108,289 |
| 2017 | $1,542 | $146,289 | $38,000 | $108,289 |
| 2016 | $1,510 | $146,289 | $38,000 | $108,289 |
| 2015 | $1,525 | $145,298 | $38,000 | $107,298 |
| 2014 | $1,447 | $145,298 | $38,000 | $107,298 |
Property History
| Date | Event | Price | Change | Sq Ft Price |
|---|---|---|---|---|
| 04/04/2025 04/04/25 | Pending | -- | -- | -- |
| 03/13/2025 03/13/25 | For Sale | $369,900 | -- | $241 / Sq Ft |
Deed History
| Date | Type | Sale Price | Title Company |
|---|---|---|---|
| Warranty Deed | $230,000 | None Listed On Document | |
| Warranty Deed | $202,000 | None Available | |
| Warranty Deed | $138,000 | None Available | |
| Interfamily Deed Transfer | -- | None Available | |
| Warranty Deed | $147,500 | None Available | |
| Warranty Deed | $155,000 | None Available | |
| Warranty Deed | $130,000 | -- | |
| Deed | -- | -- | |
| Trustee Deed | $142,963 | -- | |
| Warranty Deed | $132,000 | -- |
Mortgage History
| Date | Status | Loan Amount | Loan Type |
|---|---|---|---|
| Open | $217,300 | New Conventional | |
| Previous Owner | $25,000 | Credit Line Revolving | |
| Previous Owner | $202,000 | New Conventional | |
| Previous Owner | $147,996 | VA | |
| Previous Owner | $150,671 | VA | |
| Previous Owner | $139,500 | Purchase Money Mortgage | |
| Previous Owner | $130,000 | Purchase Money Mortgage | |
| Previous Owner | $10,000 | Credit Line Revolving | |
| Previous Owner | $90,716 | FHA | |
| Previous Owner | $27,250 | Stand Alone Second | |
| Previous Owner | $121,994 | FHA |
Similar Homes in Raleigh, NC
Source: Doorify MLS
MLS Number: 10082109
APN: 1734.05-17-3659-000
- 4929 Liverpool Ln
- 1534 Crescent Townes Way
- 1533 Crescent Townes Way
- 1541 Crescent Townes Way
- 1543 Crescent Townes Way
- 1546 Crescent Townes Way
- 1542 Crescent Townes Way
- 1551 Crescent Townes Way
- 1555 Crescent Townes Way
- 1545 Crescent Townes Way
- 1424 Hedingham Blvd
- 4724 Worchester Place
- 1913 Wild Dunes Dr
- 1928 Jupiter Hills Ct
- 2004 Summer Shire Way
- 1721 Kingston Heath Way
- 2223 Lazy River Dr
- 2037 Summer Shire Way
- 1628 Beacon Village Dr
- 5004 Royal Troon Dr
