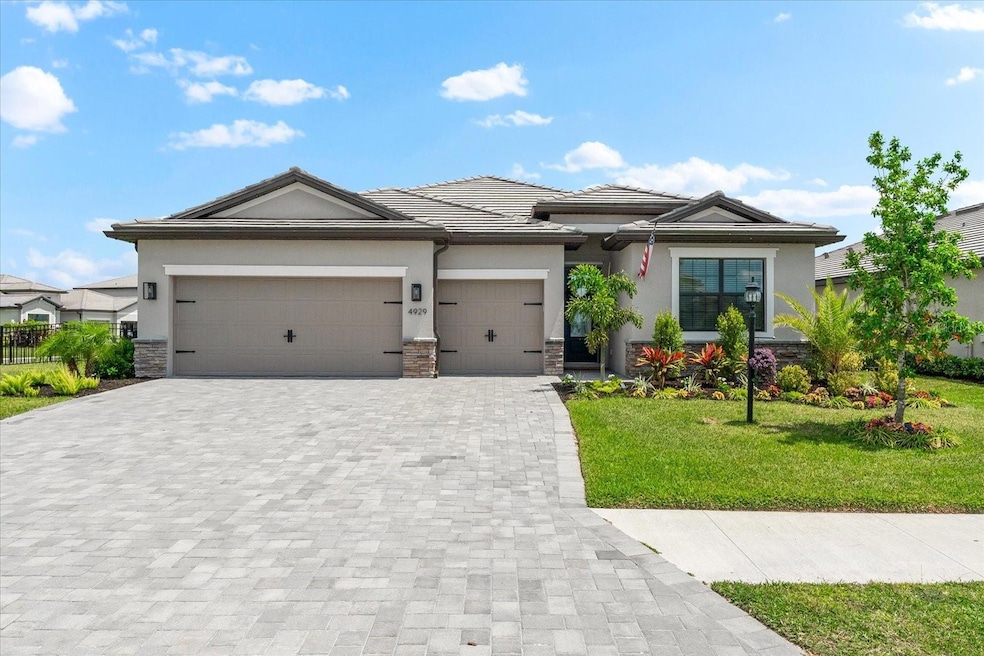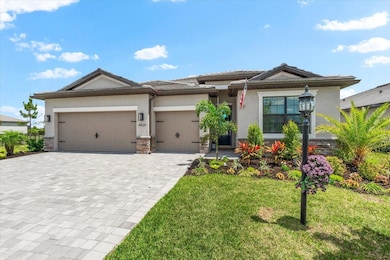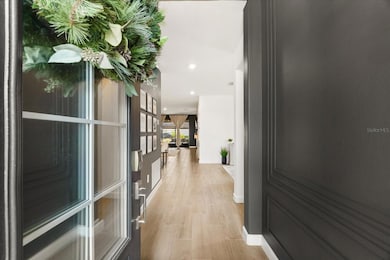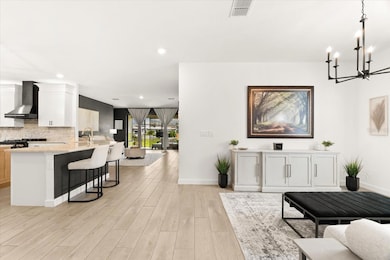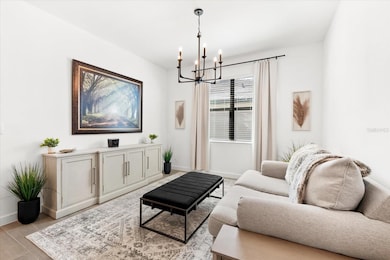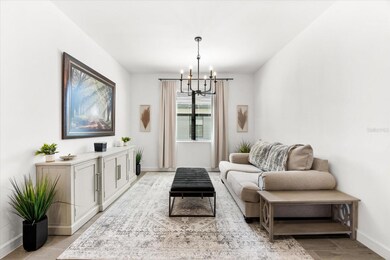
4929 Seafoam Trail Bradenton, FL 34211
Estimated payment $4,825/month
Highlights
- Fitness Center
- Gated Community
- Clubhouse
- B.D. Gullett Elementary School Rated A-
- Open Floorplan
- Living Room with Fireplace
About This Home
MOVE IN READY...This home is A MUST SEE! A Meticulously COMPLETELY updated 4 bedroom, 3 bath PLUS A DEN/OFFICE/DINING AREA 3 car garage, ON A HUGE FENCED IN CORNER LOT. Located in the desirable Lorraine Lakes in Lakewood Ranch. GATED COMMUNITY and MAINTENANCE FREE. This home boasts an open/split floor plan with many upgrades. Entryway custom framing, all new door knobs and hinges, new Schlage Lock, ALL new fans and light fixtures throughout the home, all new landscaping, SOD and added fence! Govee exterior lighting. Generator hook up for natural gas and electrical panel box added plug in to use generator for hurricane. Outdoor privacy shade on the back screened in lanai. Oversized Lot to BUILD YOUR DREAM POOL! Extended porcelain tile throughout home and in bedrooms, NO CARPET, and so much more. A chef kitchens DREAM!! Taj Mahal quartzite countertops in the kitchen and bathrooms. Also Taj Mahal quartzite on the bathroom and dining ledge window sills. Upgraded ALL appliances to Zline (9/2024) and Built in drawer microwave in island. New kitchen faucet, new XL deep sink white. Pantry built-ins. Custom framing in the eat-in area wall. Crown molding cabinets with overhead cabinet lighting, and beautiful stone backsplash. Custom trim walls in the office/den/dining area. Master bedroom suite features a HUGE walk in closet. The master bathroom has been updated, duel NEW sinks, added frameless shower with 48x48 tile on wall and added shower bench. Bedroom 2 has custom built in closet cabinetry. Guest bathroom 2 updated with shiplap, ALL NEW sinks and faucets. Bedroom 4 has its OWN EN SUITE BATHROOM ATTACHED!! Living room has a STUNNING custom built electric fireplace with custom white oak cabinets and shelving with lighting. Laundry room has custom white oak cabinets and shelf. Epoxy garage floors. Built in irrigation system. Close to I-75, shopping, restaurants, and award winning beaches. Within the community, you'll find an array of amenities to enhance your lifestyle. The expansive amenity center boasts a restaurant and Tiki bar, a state-of-the-art fitness center, arcade room, dining facilities, and a variety of indoor and outdoor sports facilities including basketball, volleyball, pickle-ball, tennis, and bocce. A splash pad and putting green add to the recreational opportunities available. Come Enjoy all the AMAZING amenities. Conveniently located near the LWR Sports Complex, TOP-RATED schools, Waterside, LWR Main Street, UTC and a short drive to Downtown Bradenton, Downtown Sarasota, Tampa, St. Petersburg and close to the Gulf Coast beaches, this home offers the perfect blend of luxury, convenience and access to all that Lakewood Ranch and Florida has to offer. CDD IS INCLUDED IN THE TAXES! Schedule your showing today!! This home Qualifies for 1% of the purchase price lender incentive with preferred lender!! MOTIVATED SELLER! MAKE AN OFFER!!
Listing Agent
BETTER HOMES AND GARDENS REAL ESTATE ATCHLEY PROPE Brokerage Phone: 941-556-9100 License #3354007

Home Details
Home Type
- Single Family
Est. Annual Taxes
- $6,267
Year Built
- Built in 2023
Lot Details
- 0.29 Acre Lot
- Southwest Facing Home
- Fenced
- Landscaped
- Corner Lot
- Property is zoned PD-R
HOA Fees
Parking
- 3 Car Attached Garage
- Garage Door Opener
- Driveway
Home Design
- Slab Foundation
- Tile Roof
- Block Exterior
- Stucco
Interior Spaces
- 2,269 Sq Ft Home
- Open Floorplan
- Built-In Features
- Ceiling Fan
- Non-Wood Burning Fireplace
- Ventless Fireplace
- Stone Fireplace
- Electric Fireplace
- Blinds
- Sliding Doors
- Great Room
- Living Room with Fireplace
- Formal Dining Room
- Tile Flooring
- Hurricane or Storm Shutters
Kitchen
- Eat-In Kitchen
- Convection Oven
- Range Hood
- Microwave
- Dishwasher
Bedrooms and Bathrooms
- 4 Bedrooms
- Split Bedroom Floorplan
- En-Suite Bathroom
- Walk-In Closet
- 3 Full Bathrooms
Laundry
- Laundry Room
- Dryer
- Washer
Schools
- Gullett Elementary School
- Dr Mona Jain Middle School
- Lakewood Ranch High School
Utilities
- Central Air
- Heating System Uses Natural Gas
- Natural Gas Connected
- Tankless Water Heater
- Cable TV Available
Additional Features
- Reclaimed Water Irrigation System
- Covered patio or porch
Listing and Financial Details
- Visit Down Payment Resource Website
- Tax Lot 962
- Assessor Parcel Number 581253759
- $1,998 per year additional tax assessments
Community Details
Overview
- Association fees include 24-Hour Guard, cable TV, common area taxes, pool, internet, ground maintenance, recreational facilities
- Annie Marlow Association, Phone Number (941) 777-7153
- Visit Association Website
- Lorraine Lakes Association
- Lakewood Ranch Community
- Lorraine Lakes Ph Iib 3 & Iic Subdivision
- On-Site Maintenance
- The community has rules related to deed restrictions, allowable golf cart usage in the community, vehicle restrictions
Amenities
- Restaurant
- Clubhouse
- Community Mailbox
Recreation
- Tennis Courts
- Community Basketball Court
- Pickleball Courts
- Recreation Facilities
- Shuffleboard Court
- Community Playground
- Fitness Center
- Community Pool
- Community Spa
- Trails
Security
- Security Guard
- Gated Community
Map
Home Values in the Area
Average Home Value in this Area
Tax History
| Year | Tax Paid | Tax Assessment Tax Assessment Total Assessment is a certain percentage of the fair market value that is determined by local assessors to be the total taxable value of land and additions on the property. | Land | Improvement |
|---|---|---|---|---|
| 2024 | $2,387 | $341,682 | -- | -- |
| 2023 | $2,387 | $11,977 | $11,977 | -- |
Property History
| Date | Event | Price | Change | Sq Ft Price |
|---|---|---|---|---|
| 04/18/2025 04/18/25 | For Sale | $699,000 | -- | $308 / Sq Ft |
Deed History
| Date | Type | Sale Price | Title Company |
|---|---|---|---|
| Special Warranty Deed | $560,000 | Lennar Title | |
| Warranty Deed | $1,100,000 | None Listed On Document | |
| Quit Claim Deed | $100 | None Listed On Document |
Similar Homes in Bradenton, FL
Source: Stellar MLS
MLS Number: A4648825
APN: 5812-5375-9
- 4886 Seafoam Trail
- 15425 White Linen Dr
- 4975 Seafoam Trail
- 15344 Serene Shores Loop
- 15332 Serene Shores Loop
- 4984 Seafoam Trail
- 15104 Blue Bay Terrace
- 15607 White Linen Dr
- 4970 Oyster Pearl St
- 15041 Sea Salt Way
- 14756 Lyla Terrace
- 14736 Lyla Terrace
- 15147 Sunny Day Dr
- 14906 Lyla Terrace
- 14824 Lyla Terrace
- 15522 Islandwalk Ave
- 5406 Coral Reef Way
- 5317 Coral Reef Way
- 15511 Islandwalk Ave
- 4769 Tortona Ct
