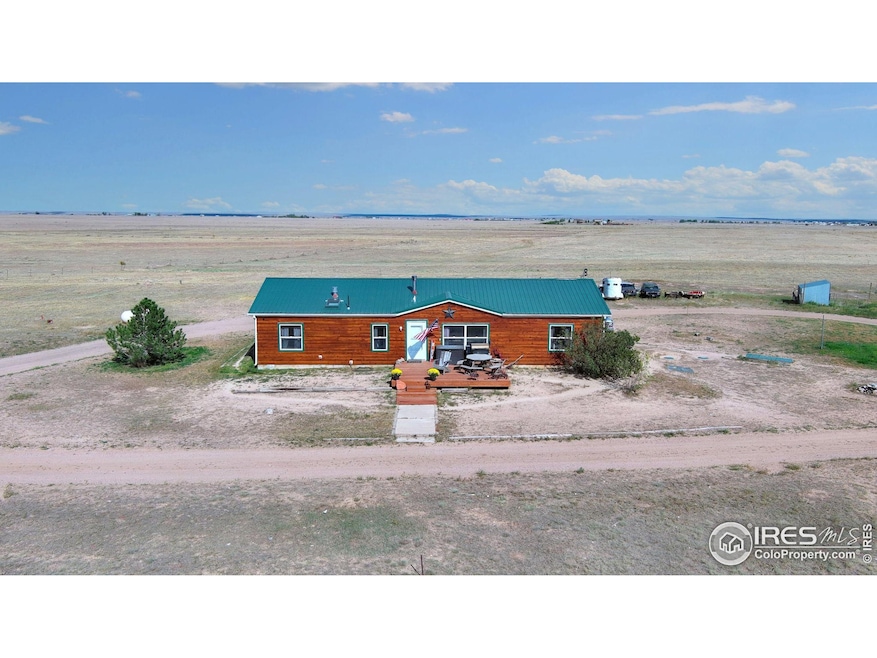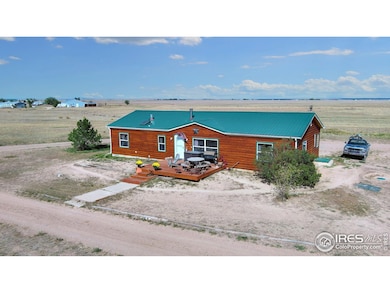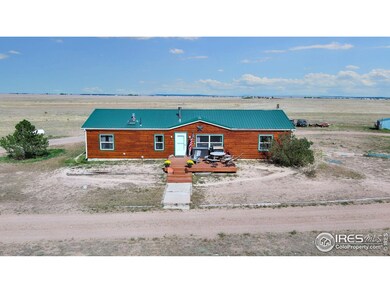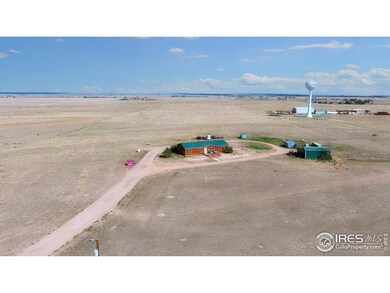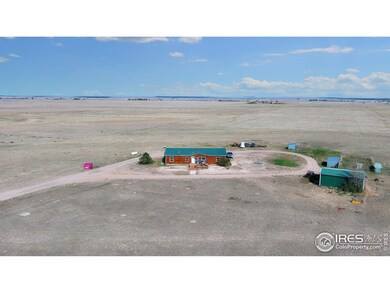
Estimated payment $3,048/month
Highlights
- 33.61 Acre Lot
- Forced Air Heating and Cooling System
- Carpet
- No HOA
- Green Energy Fireplace or Wood Stove
- 1-Story Property
About This Home
Back on market due to no fault of the home. Buyer financing fell through. Welcome to your dream property! This 4-bedroom, 2-bathroom home sits on an expansive 33.61 acres! Imagine waking up to breathtaking mountain views, with plenty of room to roam, explore, and enjoy the great outdoors. Despite its tranquil rural setting, you'll enjoy easy access to Highway 85, making commuting and travel a breeze.For those with a passion for livestock or those looking to start, this property is perfectly equipped with a domestic well and several animal shelters, ready to accommodate horses, cattle, goats, or any other animals you have or dream of raising. With plenty of space for grazing and growth, this property is ideal for those seeking the freedom to live a rural lifestyle while still being connected to the amenities you need.Don't miss this unique opportunity to own a slice of rural paradise!
Home Details
Home Type
- Single Family
Est. Annual Taxes
- $746
Year Built
- Built in 2001
Lot Details
- 33.61 Acre Lot
- Property is zoned Ag
Home Design
- Wood Frame Construction
- Metal Roof
Interior Spaces
- 1,620 Sq Ft Home
- 1-Story Property
- Window Treatments
Kitchen
- Gas Oven or Range
- Microwave
- Dishwasher
- Disposal
Flooring
- Carpet
- Laminate
Bedrooms and Bathrooms
- 4 Bedrooms
- 2 Full Bathrooms
Schools
- Highland Elementary And Middle School
- Highland School
Utilities
- Forced Air Heating and Cooling System
- Propane
Additional Features
- Green Energy Fireplace or Wood Stove
- Mineral Rights Excluded
Community Details
- No Home Owners Association
Listing and Financial Details
- Assessor Parcel Number R0932901
Map
Home Values in the Area
Average Home Value in this Area
Tax History
| Year | Tax Paid | Tax Assessment Tax Assessment Total Assessment is a certain percentage of the fair market value that is determined by local assessors to be the total taxable value of land and additions on the property. | Land | Improvement |
|---|---|---|---|---|
| 2024 | $746 | $18,830 | $1,260 | $17,570 |
| 2023 | $746 | $19,000 | $1,260 | $17,740 |
| 2022 | $980 | $19,070 | $1,330 | $17,740 |
| 2021 | $1,032 | $19,710 | $1,460 | $18,250 |
| 2020 | $705 | $13,580 | $1,390 | $12,190 |
| 2019 | $757 | $13,580 | $1,390 | $12,190 |
| 2018 | $662 | $11,640 | $1,570 | $10,070 |
| 2017 | $661 | $11,640 | $1,570 | $10,070 |
| 2016 | $519 | $8,960 | $1,170 | $7,790 |
| 2015 | $517 | $8,960 | $1,170 | $7,790 |
| 2014 | $481 | $8,390 | $830 | $7,560 |
Property History
| Date | Event | Price | Change | Sq Ft Price |
|---|---|---|---|---|
| 01/19/2025 01/19/25 | Price Changed | $535,000 | -2.7% | $330 / Sq Ft |
| 10/03/2024 10/03/24 | For Sale | $550,000 | -- | $340 / Sq Ft |
Deed History
| Date | Type | Sale Price | Title Company |
|---|---|---|---|
| Special Warranty Deed | $174,000 | Security Title | |
| Trustee Deed | -- | None Available | |
| Interfamily Deed Transfer | -- | Land Title Guarantee Company | |
| Interfamily Deed Transfer | -- | Land Title Guarantee Company |
Mortgage History
| Date | Status | Loan Amount | Loan Type |
|---|---|---|---|
| Open | $216,727 | FHA | |
| Closed | $171,576 | FHA | |
| Previous Owner | $39,377 | Unknown | |
| Previous Owner | $172,000 | Unknown | |
| Previous Owner | $161,500 | Unknown |
Similar Homes in Nunn, CO
Source: IRES MLS
MLS Number: 1019691
APN: R0932901
- 1433 2nd St
- 993 1st St
- 1111 3rd St
- 286 Lincoln Ave
- 8527 County Road 100
- 0 Tbd Tract A Lot 2 Lot 3 7th St
- 1011 Birch St
- 0 County Road 98 Unit 964370
- 0 County Road 98 Unit 964368
- 47310 County Road 29
- 51375 County Road 27
- 0 Cr 35 (Parcel 5) Unit 1026918
- 0 County Road 96 Unit 1027892
- 0 County Road 96 Unit 1007776
- 0 County Road 96 Unit 1007775
- 50842 County Road 33
- 16244 County Road 94
- 0
- 0 Tbd County Road 96 Unit REC6774109
- TBD County Road 29
