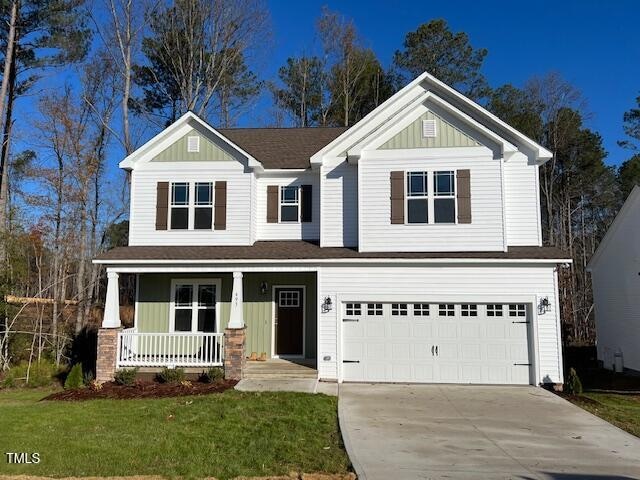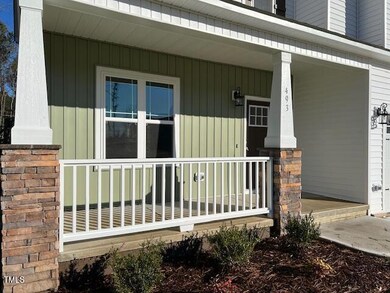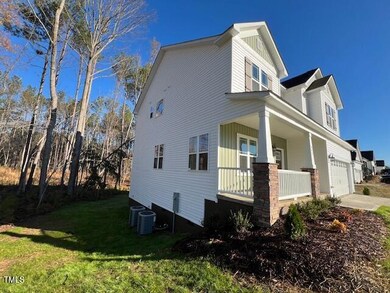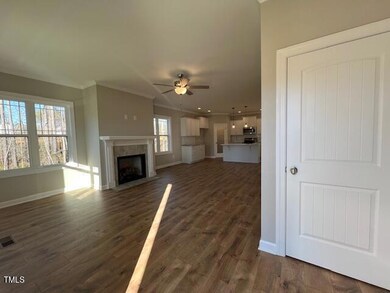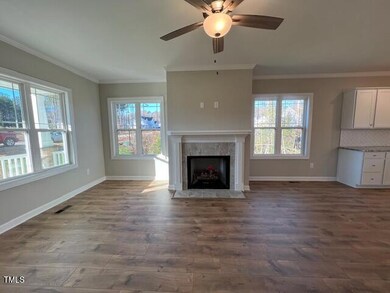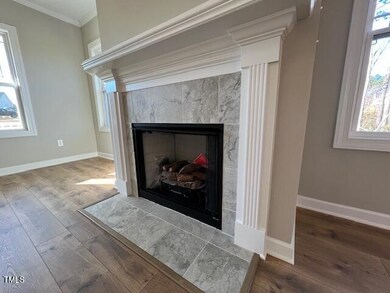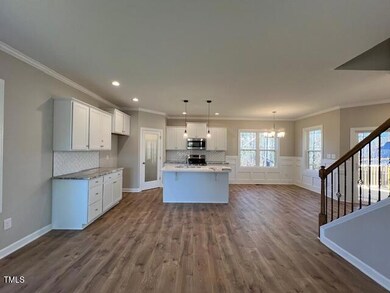
493 Little River Dr Zebulon, NC 27597
O'Neals NeighborhoodHighlights
- Under Construction
- Two Primary Bedrooms
- Open Floorplan
- Archer Lodge Middle School Rated A-
- View of Trees or Woods
- Craftsman Architecture
About This Home
As of December 20244 Bedrooms + Rec Room + 2 Porches + a Balcony! Natural light fills this open-concept oasis. Entertain in the warm & inviting kitchen featuring an island, soft-close Shaker cabinets, granite countertops, tile backsplash, recessed & pendant lights. Spacious Main Suite showcases a dramatic, double-tray ceiling, large walk-in closet w/ custom-built wood shelves and a spa-like bath with double vanities, soaking tub, and separate shower with a custom, clear-glass door. Start and end your day sitting on your own covered balcony with relaxing country scenery. Second Bedroom makes the perfect Guest / Teen Suite. Play basketball in the driveway or sip tea on your covered back porch. Small, local Builder -- Feel the difference.
Home Details
Home Type
- Single Family
Year Built
- Built in 2024 | Under Construction
Lot Details
- 1.3 Acre Lot
- Wooded Lot
- Landscaped with Trees
HOA Fees
- $15 Monthly HOA Fees
Parking
- 2 Car Attached Garage
- Front Facing Garage
- Garage Door Opener
- Private Driveway
Home Design
- Craftsman Architecture
- Traditional Architecture
- Block Foundation
- Frame Construction
- Shingle Roof
- Architectural Shingle Roof
- Asphalt Roof
- Board and Batten Siding
- Vinyl Siding
Interior Spaces
- 2,181 Sq Ft Home
- 2-Story Property
- Open Floorplan
- Built-In Features
- Crown Molding
- Tray Ceiling
- Smooth Ceilings
- High Ceiling
- Ceiling Fan
- Recessed Lighting
- Chandelier
- Ventless Fireplace
- Gas Log Fireplace
- Window Screens
- Sliding Doors
- Living Room with Fireplace
- Breakfast Room
- Recreation Room
- Views of Woods
- Basement
- Crawl Space
- Scuttle Attic Hole
Kitchen
- Electric Range
- Microwave
- Plumbed For Ice Maker
- Dishwasher
- Stainless Steel Appliances
- Kitchen Island
- Granite Countertops
Flooring
- Carpet
- Laminate
- Vinyl
Bedrooms and Bathrooms
- 4 Bedrooms
- Double Master Bedroom
- Walk-In Closet
- Double Vanity
- Private Water Closet
- Separate Shower in Primary Bathroom
- Soaking Tub
- Bathtub with Shower
- Walk-in Shower
Laundry
- Laundry Room
- Laundry on main level
- Washer and Electric Dryer Hookup
Home Security
- Carbon Monoxide Detectors
- Fire and Smoke Detector
Outdoor Features
- Wetlands on Lot
- Balcony
- Deck
- Covered patio or porch
Schools
- Thanksgiving Elementary School
- Archer Lodge Middle School
- Corinth Holder High School
Utilities
- Forced Air Heating and Cooling System
- Heat Pump System
- Septic Tank
Community Details
- Little River Plantation / Signature Management Association, Phone Number (919) 333-3567
- Built by Scott Lee Homes, Inc
- Little River Plantation Subdivision, The Benton Floorplan
Listing and Financial Details
- Home warranty included in the sale of the property
- Assessor Parcel Number 271002-69-6887
Map
Home Values in the Area
Average Home Value in this Area
Property History
| Date | Event | Price | Change | Sq Ft Price |
|---|---|---|---|---|
| 12/12/2024 12/12/24 | Sold | $405,000 | +3.9% | $186 / Sq Ft |
| 10/29/2024 10/29/24 | Pending | -- | -- | -- |
| 08/30/2024 08/30/24 | For Sale | $389,900 | -- | $179 / Sq Ft |
Similar Homes in Zebulon, NC
Source: Doorify MLS
MLS Number: 10049995
- 448 Little River Dr
- 28 Golden View Place
- 17 Golden View Place
- 18 Golden View Place
- 49 Golden View Place
- 48 Golden View Place
- 18 Cribbs Ln
- Lot 8 Charlotte Knoll St
- Lot 13 Charlotte Knoll St
- 149 Cribbs Ln
- Lot 15 Charlotte Knoll St
- Lot 14 Charlotte Knoll St
- 110 Cribbs Ln
- 181 Cribbs Ln
- Lot 7 Charlotte Knoll St
- Lot 9 Charlotte Knoll St
- 190 Cribbs Ln
- 95 Sugarhill Dr
- Tbd Charlotte Knoll St Unit Lot 8
- Tbd Charlotte Knoll St Unit Lot 13
