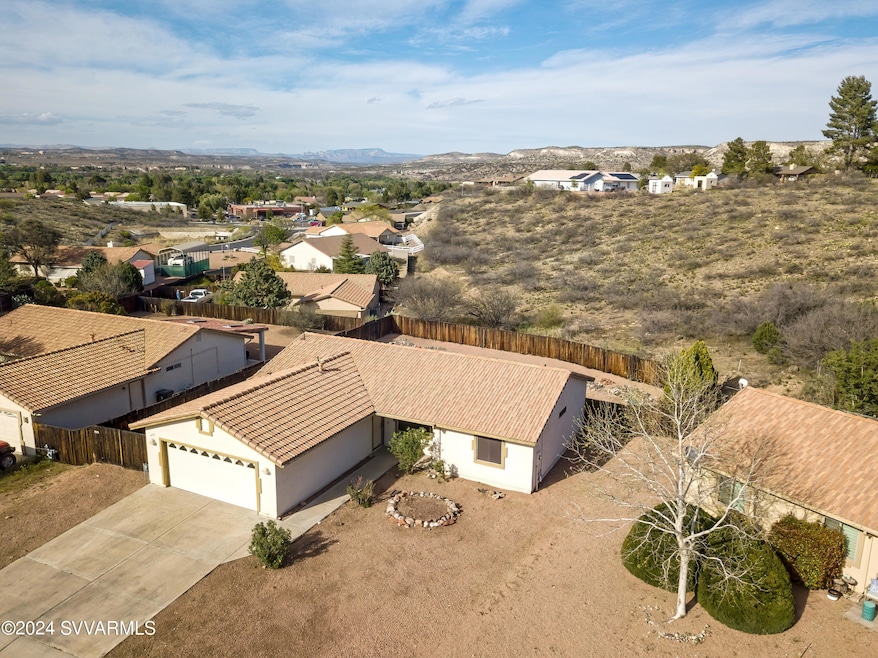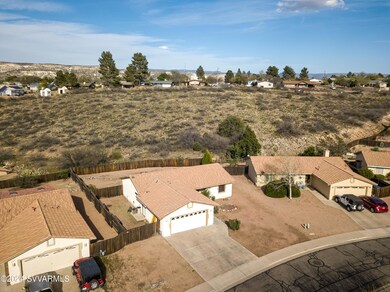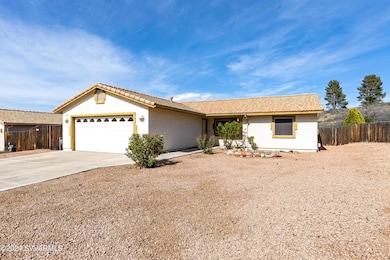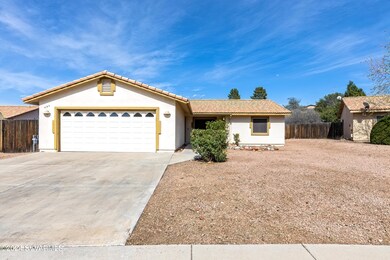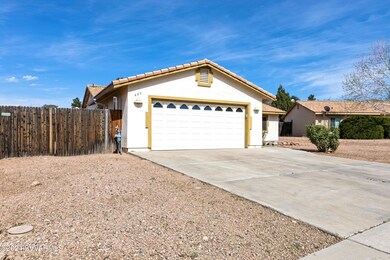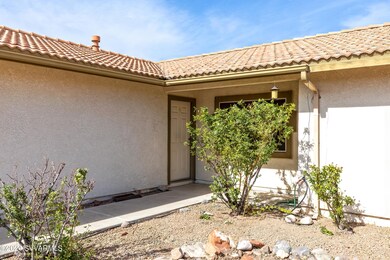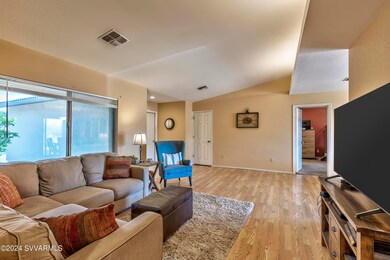
493 S Azure Dr Camp Verde, AZ 86322
Highlights
- Panoramic View
- Cathedral Ceiling
- Walk-In Closet
- Ranch Style House
- Double Pane Windows
- Open Patio
About This Home
As of August 2024Nestled in the serene hills of Camp Verde, this inviting home offers breathtaking views of the Verde Valley. Step into a spacious living room that seamlessly transitions into a dining room/kitchen combo, featuring elegant granite countertops and ample cabinet space. The home boasts a well-designed split floor plan with 3 bedrooms and 2 full bathrooms. The primary suite includes an oversized closet, en suite bathroom with dual sinks, and sliding door access to the backyard. Outside, enjoy the low-maintenance desert landscaping that enhances the natural beauty of the surroundings. Situated in a thriving community, this property is conveniently located near a grocery store, cafes, shopping centers, and a surplus of dining options.
Home Details
Home Type
- Single Family
Est. Annual Taxes
- $1,732
Year Built
- Built in 1995
Lot Details
- 8,712 Sq Ft Lot
- South Facing Home
- Dog Run
- Back Yard Fenced
Property Views
- Panoramic
- Mountain
Home Design
- Ranch Style House
- Slab Foundation
- Wood Frame Construction
- Composition Shingle Roof
- Stucco
Interior Spaces
- 1,300 Sq Ft Home
- Cathedral Ceiling
- Ceiling Fan
- Double Pane Windows
- Vertical Blinds
- Window Screens
- Combination Kitchen and Dining Room
- Fire and Smoke Detector
Kitchen
- Gas Oven
- Range
- Dishwasher
Flooring
- Carpet
- Laminate
- Tile
Bedrooms and Bathrooms
- 3 Bedrooms
- Split Bedroom Floorplan
- En-Suite Primary Bedroom
- Walk-In Closet
- 2 Bathrooms
Laundry
- Dryer
- Washer
Parking
- 3 Car Garage
- Garage Door Opener
- Off-Street Parking
Outdoor Features
- Open Patio
Utilities
- Refrigerated Cooling System
- Cooling System Powered By Gas
- Forced Air Heating System
- Separate Meters
- Private Water Source
- Natural Gas Water Heater
- Phone Available
- Cable TV Available
Community Details
- The Cliffs Subdivision
Listing and Financial Details
- Assessor Parcel Number 40436006
Map
Home Values in the Area
Average Home Value in this Area
Property History
| Date | Event | Price | Change | Sq Ft Price |
|---|---|---|---|---|
| 08/27/2024 08/27/24 | Sold | $345,000 | -2.7% | $265 / Sq Ft |
| 07/12/2024 07/12/24 | Pending | -- | -- | -- |
| 06/19/2024 06/19/24 | For Sale | $354,500 | +27.1% | $273 / Sq Ft |
| 05/20/2021 05/20/21 | Sold | $279,000 | 0.0% | $215 / Sq Ft |
| 04/29/2021 04/29/21 | Pending | -- | -- | -- |
| 04/26/2021 04/26/21 | For Sale | $279,000 | +89.8% | $215 / Sq Ft |
| 12/03/2015 12/03/15 | Sold | $147,000 | -1.9% | $113 / Sq Ft |
| 12/02/2015 12/02/15 | Pending | -- | -- | -- |
| 10/01/2015 10/01/15 | For Sale | $149,900 | -- | $115 / Sq Ft |
Tax History
| Year | Tax Paid | Tax Assessment Tax Assessment Total Assessment is a certain percentage of the fair market value that is determined by local assessors to be the total taxable value of land and additions on the property. | Land | Improvement |
|---|---|---|---|---|
| 2024 | $1,732 | $27,399 | -- | -- |
| 2023 | $1,732 | $22,638 | $2,821 | $19,817 |
| 2022 | $1,670 | $18,194 | $1,878 | $16,316 |
| 2021 | $1,701 | $16,777 | $1,934 | $14,843 |
| 2020 | $1,461 | $0 | $0 | $0 |
| 2019 | $1,446 | $0 | $0 | $0 |
| 2018 | $1,378 | $0 | $0 | $0 |
| 2017 | $1,357 | $0 | $0 | $0 |
| 2016 | $1,319 | $0 | $0 | $0 |
| 2015 | -- | $0 | $0 | $0 |
| 2014 | $1,286 | $0 | $0 | $0 |
Mortgage History
| Date | Status | Loan Amount | Loan Type |
|---|---|---|---|
| Open | $338,751 | FHA | |
| Previous Owner | $150,160 | VA | |
| Previous Owner | $111,304 | New Conventional | |
| Previous Owner | $144,000 | Unknown | |
| Previous Owner | $91,000 | Credit Line Revolving | |
| Previous Owner | $84,867 | New Conventional |
Deed History
| Date | Type | Sale Price | Title Company |
|---|---|---|---|
| Warranty Deed | $345,000 | Pioneer Title | |
| Warranty Deed | $279,000 | Pioneer Title | |
| Warranty Deed | $279,000 | Pioneer Title Agency | |
| Warranty Deed | $147,000 | Yavapai Title | |
| Joint Tenancy Deed | $88,852 | First American Title Ins |
Similar Homes in Camp Verde, AZ
Source: Sedona Verde Valley Association of REALTORS®
MLS Number: 536431
APN: 404-36-006
- 431 S Dakota Dr
- 410 S Dakota Dr
- 620 S Dakota Dr
- 525 S Hitching Post Dr
- 404 S 4th St
- 310 S Arnold Terrace
- 723 W Finnie Flat Rd Unit 155
- 723 W Finnie Flat Rd Unit 130
- 2375 S San Dominique Rd
- 615 S 3rd St
- 360 W Finnie Flat Rd Unit 16
- 0 Finnie Flat Rd Unit 6833640
- 557 Rowdy Ranch Rd
- 336 W Salt Mine Rd
- 312 W Hereford Dr
- 641 S 1st St
- 058z W Salt Mine Rd
- 883 W Azure Dr
- 3 E State Route 260 --
- 836 Arizona 260
