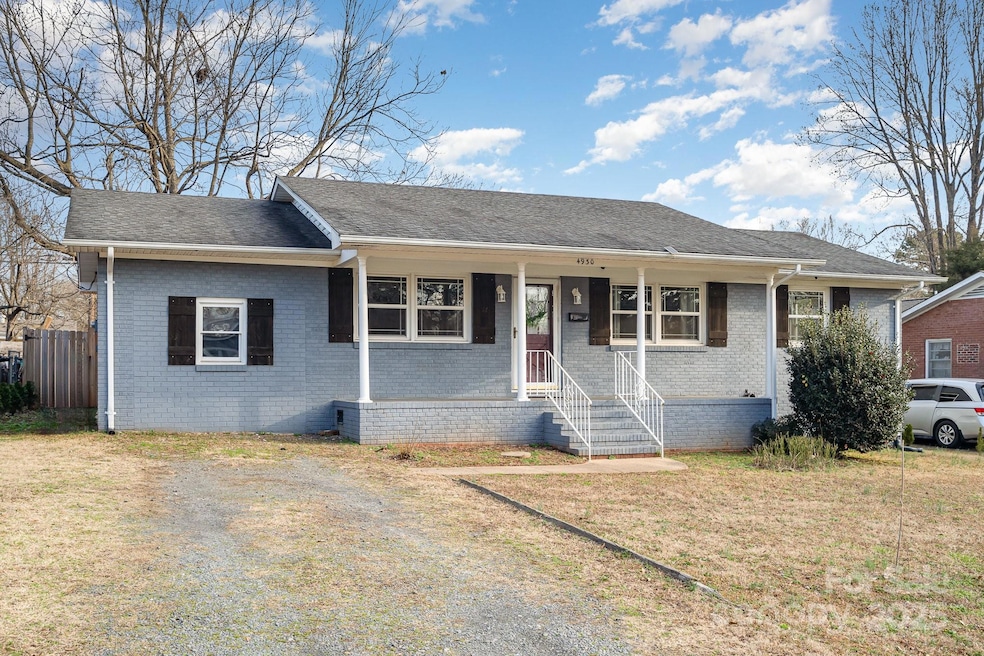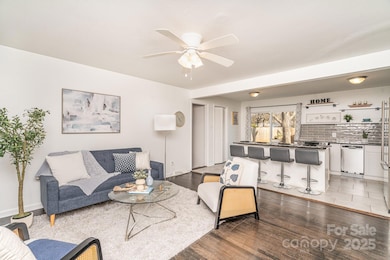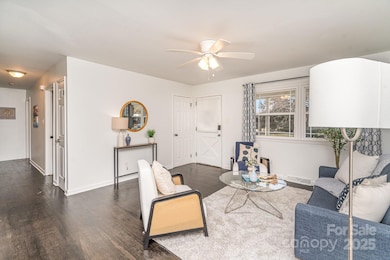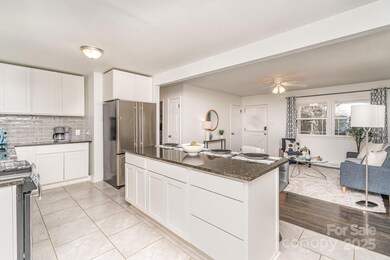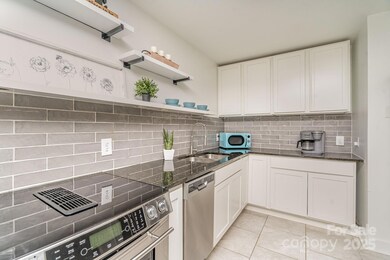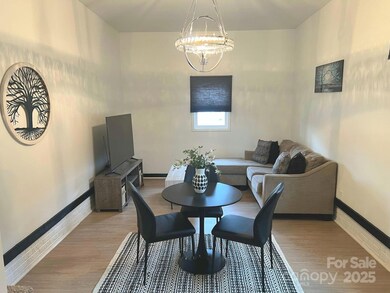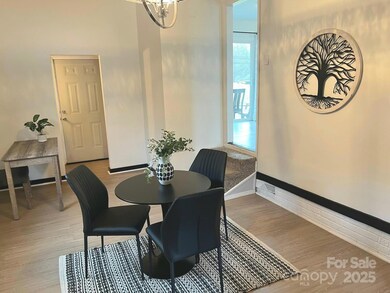
4930 Crestmont Dr Charlotte, NC 28205
Windsor Park NeighborhoodEstimated payment $2,393/month
Highlights
- Open Floorplan
- Covered patio or porch
- Shed
- Ranch Style House
- Laundry Room
- Tile Flooring
About This Home
Charming move-in ready home in sought-after Windsor Park–No HOA neighborhood! This beautifully updated, 3-bedroom, 2-bath full-brick ranch seamlessly blends timeless character with stylish, modern updates. Flooded with natural light, the open-concept layout is perfect for both everyday living & entertaining. The spacious living area flows into a modern kitchen featuring sleek stainless steel appliances, granite countertops, a classic subway tile backsplash, and a large center island with abundant cabinetry—ideal for cooking and gathering. Each bedroom is generously sized & the two full bathrooms have been nicely renovated to offer comfort & functionality. You'll love the cozy family room, ideal for movie nights or perfect for a home office. Enjoy the privacy of a fully fenced-in backyard, ideal for unwinding from outdoor activities- whether you're hosting a barbecue or enjoying a quiet evening, this outdoor space is perfect. Great location just minutes to Plaza Midwood, NoDa & more!
Listing Agent
NorthGroup Real Estate LLC Brokerage Email: realtorkarina.roberts@gmail.com License #320446

Open House Schedule
-
Saturday, April 26, 202512:00 to 2:00 pm4/26/2025 12:00:00 PM +00:004/26/2025 2:00:00 PM +00:00Add to Calendar
Home Details
Home Type
- Single Family
Est. Annual Taxes
- $1,923
Year Built
- Built in 1963
Lot Details
- Back Yard Fenced
- Level Lot
- Cleared Lot
- Property is zoned N1-B
Home Design
- Ranch Style House
- Four Sided Brick Exterior Elevation
Interior Spaces
- Open Floorplan
- Ceiling Fan
- Crawl Space
- Laundry Room
Kitchen
- Electric Oven
- Electric Range
- Microwave
- Dishwasher
- Kitchen Island
Flooring
- Laminate
- Tile
- Vinyl
Bedrooms and Bathrooms
- 3 Main Level Bedrooms
- 2 Full Bathrooms
Parking
- Driveway
- On-Street Parking
- 2 Open Parking Spaces
Outdoor Features
- Covered patio or porch
- Shed
Schools
- Windsor Park Elementary School
- Eastway Middle School
- Garinger High School
Utilities
- Central Air
- Heat Pump System
- Electric Water Heater
- Cable TV Available
Community Details
- Windsor Park Subdivision
Listing and Financial Details
- Assessor Parcel Number 101-033-03
Map
Home Values in the Area
Average Home Value in this Area
Tax History
| Year | Tax Paid | Tax Assessment Tax Assessment Total Assessment is a certain percentage of the fair market value that is determined by local assessors to be the total taxable value of land and additions on the property. | Land | Improvement |
|---|---|---|---|---|
| 2023 | $1,923 | $387,400 | $80,000 | $307,400 |
| 2022 | $1,923 | $186,300 | $80,000 | $106,300 |
| 2021 | $1,912 | $186,300 | $80,000 | $106,300 |
| 2020 | $1,905 | $186,300 | $80,000 | $106,300 |
| 2019 | $1,889 | $186,300 | $80,000 | $106,300 |
| 2018 | $1,439 | $104,100 | $23,800 | $80,300 |
| 2017 | $1,410 | $104,100 | $23,800 | $80,300 |
| 2016 | $1,401 | $104,100 | $23,800 | $80,300 |
| 2015 | $1,389 | $104,100 | $23,800 | $80,300 |
| 2014 | $1,390 | $103,400 | $23,800 | $79,600 |
Property History
| Date | Event | Price | Change | Sq Ft Price |
|---|---|---|---|---|
| 04/22/2025 04/22/25 | Price Changed | $399,999 | 0.0% | $292 / Sq Ft |
| 03/29/2025 03/29/25 | Price Changed | $400,000 | -1.2% | $292 / Sq Ft |
| 02/10/2025 02/10/25 | For Sale | $405,000 | +37.3% | $296 / Sq Ft |
| 11/17/2022 11/17/22 | Sold | $295,000 | -1.7% | $214 / Sq Ft |
| 10/06/2022 10/06/22 | Price Changed | $300,000 | -10.4% | $218 / Sq Ft |
| 09/12/2022 09/12/22 | Price Changed | $335,000 | -4.3% | $243 / Sq Ft |
| 08/03/2022 08/03/22 | Price Changed | $350,000 | +4.5% | $254 / Sq Ft |
| 08/03/2022 08/03/22 | Price Changed | $335,000 | -4.3% | $243 / Sq Ft |
| 07/14/2022 07/14/22 | Price Changed | $350,000 | -2.8% | $254 / Sq Ft |
| 07/14/2022 07/14/22 | Price Changed | $360,000 | -4.0% | $261 / Sq Ft |
| 06/21/2022 06/21/22 | Price Changed | $375,000 | -2.6% | $272 / Sq Ft |
| 06/06/2022 06/06/22 | For Sale | $385,000 | -- | $279 / Sq Ft |
Deed History
| Date | Type | Sale Price | Title Company |
|---|---|---|---|
| Warranty Deed | $295,000 | -- | |
| Warranty Deed | -- | -- | |
| Warranty Deed | $94,000 | -- |
Mortgage History
| Date | Status | Loan Amount | Loan Type |
|---|---|---|---|
| Open | $280,250 | New Conventional | |
| Previous Owner | $76,049 | New Conventional | |
| Previous Owner | $89,500 | Unknown | |
| Previous Owner | $86,480 | Purchase Money Mortgage | |
| Previous Owner | $76,500 | Unknown | |
| Previous Owner | $18,600 | Credit Line Revolving | |
| Previous Owner | $62,250 | Unknown |
Similar Homes in Charlotte, NC
Source: Canopy MLS (Canopy Realtor® Association)
MLS Number: 4221435
APN: 101-033-03
- 4244 Donnybrook Place
- 4930 Crestmont Dr
- 4343 Dowling Dr
- 4227 Winedale Ln
- 4128 Donnybrook Place
- 4201 Winedale Ln
- 3612 Cobbleridge Dr
- 4143 Somerdale Ln
- 4038 Strangford Ave
- 3847 Hillock Ct
- 4533 Hezekiah Place
- 3725 Dunwoody Dr
- 3918 Woodgreen Terrace
- 3959 Briarhill Dr
- 4136 Woodgreen Terrace
- 3941 Briarhill Dr
- 4225 Abbeydale Dr
- 4321 Gillespie Ct
- 5534 Great Wagon Rd
- 4811 Spring Lake Dr Unit C
