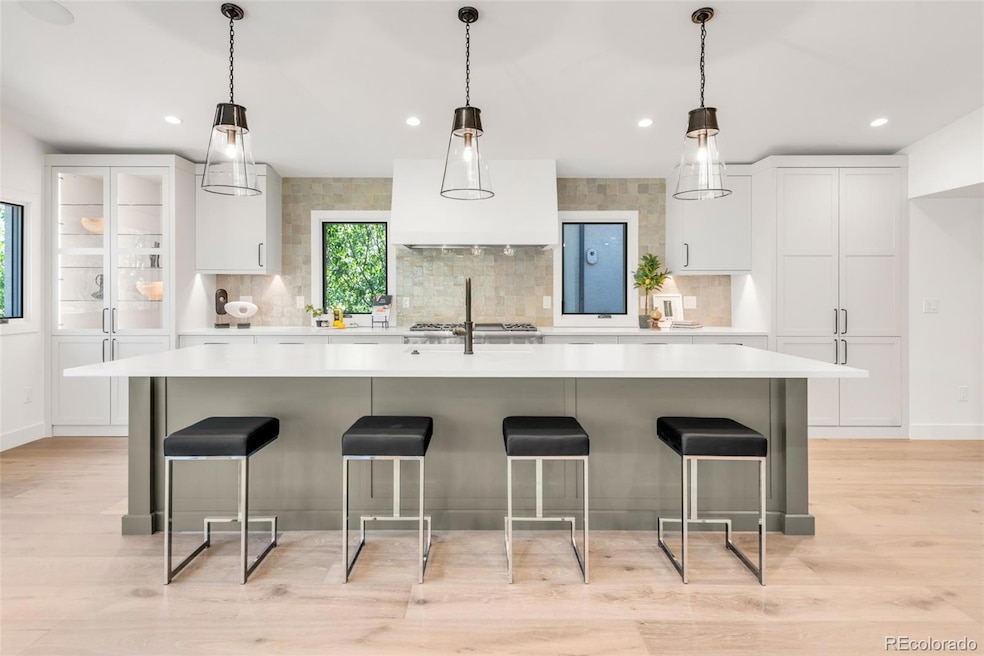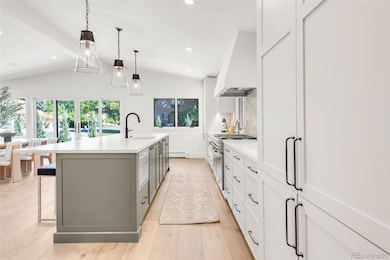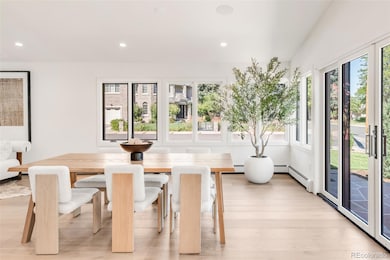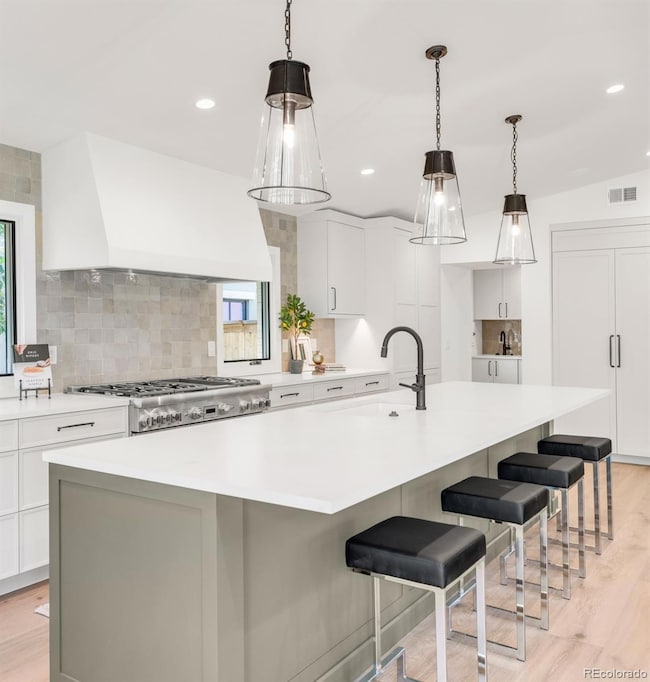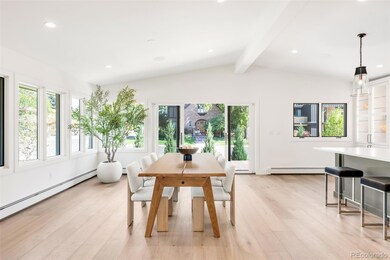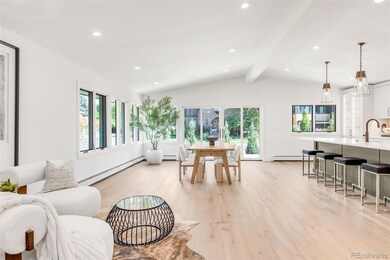
4930 E Ellsworth Ave Denver, CO 80246
Hilltop NeighborhoodEstimated payment $15,835/month
Highlights
- Heated Driveway
- Primary Bedroom Suite
- Contemporary Architecture
- Carson Elementary School Rated A-
- Open Floorplan
- Vaulted Ceiling
About This Home
Luxury and attention to detail intertwine in this exquisitely remodeled Hilltop residence. Every sun-filled corner of this home has been meticulously upgraded, showcasing high-end finishes, custom light fixtures, and thoughtful use of space. A custom front door opens into an airy floorplan cascading with wide plank flooring and abundant natural light from new windows. Vaulted ceilings run overhead from a spacious living area to a luminous dining area and kitchen. The home chef delights in a Thermador appliance package including two dishwashers — one in the center island and one in the butler’s pantry — and a built-in Miele coffee machine. A cozy den is highlighted by a fireplace and a bar concealed by a chic accent wall. The primary suite is complemented by a spa-like bath with a walk-in shower. Effortless entertaining is inspired by multiple outdoor spaces, including an east-facing flagstone patio off the kitchen, a south-facing patio with built-in grill, and a grassy, west-facing yard.
Listing Agent
Milehimodern Brokerage Email: corrie@milehimodern.com,303-817-9266 License #040024102

Co-Listing Agent
Milehimodern Brokerage Email: corrie@milehimodern.com,303-817-9266 License #40012767
Home Details
Home Type
- Single Family
Est. Annual Taxes
- $6,174
Year Built
- Built in 1958 | Remodeled
Lot Details
- 6,250 Sq Ft Lot
- Property is Fully Fenced
- Landscaped
- Level Lot
- Private Yard
- Grass Covered Lot
- Property is zoned E-SU-G
Parking
- 2 Car Attached Garage
- Heated Driveway
Home Design
- Contemporary Architecture
- Brick Exterior Construction
- Composition Roof
Interior Spaces
- Multi-Level Property
- Open Floorplan
- Wet Bar
- Built-In Features
- Bar Fridge
- Vaulted Ceiling
- Entrance Foyer
- Family Room with Fireplace
- Living Room
- Dining Room
- Bonus Room
- Game Room
- Utility Room
Kitchen
- Eat-In Kitchen
- Range with Range Hood
- Microwave
- Dishwasher
- Kitchen Island
- Utility Sink
- Disposal
Flooring
- Wood
- Carpet
- Tile
Bedrooms and Bathrooms
- Primary Bedroom Suite
- Walk-In Closet
Laundry
- Laundry Room
- Dryer
- Washer
Finished Basement
- Bedroom in Basement
- 1 Bedroom in Basement
Outdoor Features
- Patio
- Exterior Lighting
- Outdoor Gas Grill
- Rain Gutters
- Front Porch
Schools
- Carson Elementary School
- Hill Middle School
- George Washington High School
Utilities
- Central Air
- Natural Gas Connected
- Water Heater
- High Speed Internet
- Phone Available
- Cable TV Available
Community Details
- No Home Owners Association
- Hilltop Subdivision
Listing and Financial Details
- Exclusions: Staging items.
- Assessor Parcel Number 6074-23-010
Map
Home Values in the Area
Average Home Value in this Area
Tax History
| Year | Tax Paid | Tax Assessment Tax Assessment Total Assessment is a certain percentage of the fair market value that is determined by local assessors to be the total taxable value of land and additions on the property. | Land | Improvement |
|---|---|---|---|---|
| 2023 | $6,174 | $79,680 | $52,480 | $27,200 |
| 2022 | $4,794 | $60,280 | $39,530 | $20,750 |
| 2021 | $4,628 | $62,020 | $40,670 | $21,350 |
| 2020 | $4,582 | $61,750 | $38,530 | $23,220 |
| 2019 | $4,453 | $61,750 | $38,530 | $23,220 |
| 2018 | $4,109 | $53,110 | $32,340 | $20,770 |
| 2017 | $4,097 | $53,110 | $32,340 | $20,770 |
| 2016 | $4,501 | $55,200 | $28,600 | $26,600 |
| 2015 | $4,313 | $55,200 | $28,600 | $26,600 |
| 2014 | $3,740 | $45,030 | $27,764 | $17,266 |
Property History
| Date | Event | Price | Change | Sq Ft Price |
|---|---|---|---|---|
| 10/10/2024 10/10/24 | For Sale | $2,750,000 | -- | $733 / Sq Ft |
Deed History
| Date | Type | Sale Price | Title Company |
|---|---|---|---|
| Special Warranty Deed | $1,450,000 | First American Title | |
| Special Warranty Deed | -- | -- | |
| Special Warranty Deed | -- | -- | |
| Special Warranty Deed | -- | -- | |
| Special Warranty Deed | -- | -- | |
| Special Warranty Deed | -- | -- | |
| Special Warranty Deed | -- | -- | |
| Warranty Deed | -- | -- | |
| Warranty Deed | -- | -- |
Similar Homes in Denver, CO
Source: REcolorado®
MLS Number: 5103505
APN: 6074-23-010
