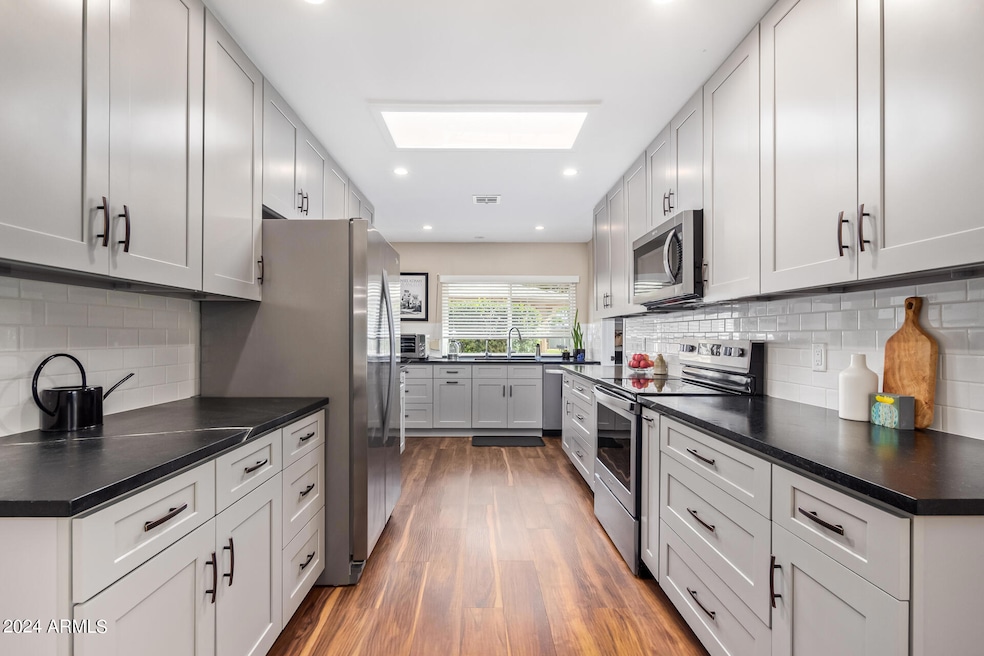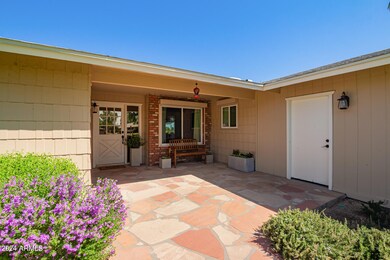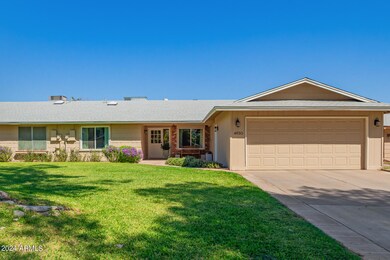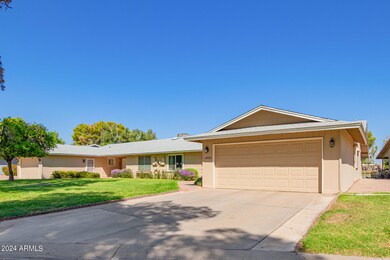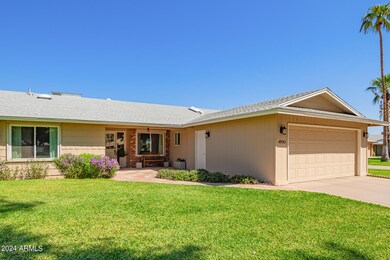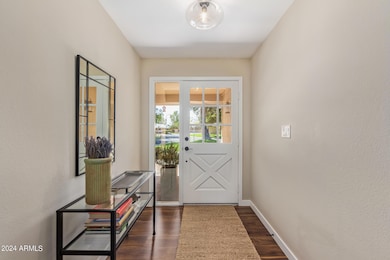
4930 E Lake Point Cir Phoenix, AZ 85044
Ahwatukee NeighborhoodHighlights
- On Golf Course
- Waterfront
- Clubhouse
- Fitness Center
- Community Lake
- Heated Community Pool
About This Home
As of January 2025MOTIVATED SELLER**UNIQUE** An oasis in the desert. Delightful 2 bedroom / 2 bath is nestled between a grassy front yard and lake. Covered back porch overlooks the water. Interior features a neutral palette throughout. Remodeled kitchen with updated cabinets, stone countertops, and brushed stainless steel appliances. Remodeled bathrooms include updated vanities with marble tops, updated fixtures, and skylights. The open plan living / dining room area features a beautiful brick fireplace and big windows with great views of the lake. Eat-in kitchen. Energy efficient dual pane windows. Conveniently located close to restaurants, shopping, recreation center, mountain trails, and the I-10. Don't miss your opportunity to find a peaceful retreat on the city's doorstep.
Last Agent to Sell the Property
Realty Executives Brokerage Phone: 602-418-4970 License #SA043509000

Townhouse Details
Home Type
- Townhome
Est. Annual Taxes
- $1,477
Year Built
- Built in 1974
Lot Details
- 5,306 Sq Ft Lot
- Waterfront
- On Golf Course
- Private Streets
- Grass Covered Lot
HOA Fees
- $395 Monthly HOA Fees
Parking
- 2 Car Direct Access Garage
- Garage Door Opener
Home Design
- Twin Home
- Brick Exterior Construction
- Wood Frame Construction
- Composition Roof
Interior Spaces
- 1,500 Sq Ft Home
- 1-Story Property
- Ceiling Fan
- Double Pane Windows
- Living Room with Fireplace
Kitchen
- Eat-In Kitchen
- Built-In Microwave
Bedrooms and Bathrooms
- 2 Bedrooms
- Primary Bathroom is a Full Bathroom
- 2 Bathrooms
Schools
- Adult Elementary And Middle School
- Adult High School
Utilities
- Refrigerated Cooling System
- Heating Available
- Water Filtration System
- High Speed Internet
- Cable TV Available
Additional Features
- No Interior Steps
- Covered patio or porch
- Property is near a bus stop
Listing and Financial Details
- Tax Lot 297
- Assessor Parcel Number 301-54-129
Community Details
Overview
- Association fees include ground maintenance, front yard maint, maintenance exterior
- Arc Association, Phone Number (480) 813-6788
- Aht Board Of Mgmt Association, Phone Number (480) 893-3502
- Association Phone (480) 893-3502
- Built by Presley Homes
- Ahwatukee Rd 1 Subdivision
- Community Lake
Amenities
- Clubhouse
- Recreation Room
Recreation
- Golf Course Community
- Pickleball Courts
- Fitness Center
- Heated Community Pool
- Community Spa
Map
Home Values in the Area
Average Home Value in this Area
Property History
| Date | Event | Price | Change | Sq Ft Price |
|---|---|---|---|---|
| 01/15/2025 01/15/25 | Sold | $447,000 | -2.6% | $298 / Sq Ft |
| 12/14/2024 12/14/24 | Pending | -- | -- | -- |
| 12/05/2024 12/05/24 | Price Changed | $459,000 | -7.1% | $306 / Sq Ft |
| 11/25/2024 11/25/24 | Price Changed | $494,000 | -1.0% | $329 / Sq Ft |
| 10/03/2024 10/03/24 | For Sale | $499,000 | -- | $333 / Sq Ft |
Tax History
| Year | Tax Paid | Tax Assessment Tax Assessment Total Assessment is a certain percentage of the fair market value that is determined by local assessors to be the total taxable value of land and additions on the property. | Land | Improvement |
|---|---|---|---|---|
| 2025 | $1,509 | $17,309 | -- | -- |
| 2024 | $1,477 | $16,485 | -- | -- |
| 2023 | $1,477 | $26,000 | $5,200 | $20,800 |
| 2022 | $1,406 | $20,460 | $4,090 | $16,370 |
| 2021 | $1,467 | $17,830 | $3,560 | $14,270 |
| 2020 | $1,430 | $16,920 | $3,380 | $13,540 |
| 2019 | $1,385 | $17,150 | $3,430 | $13,720 |
| 2018 | $1,338 | $16,780 | $3,350 | $13,430 |
| 2017 | $1,277 | $14,530 | $2,900 | $11,630 |
| 2016 | $1,294 | $14,080 | $2,810 | $11,270 |
| 2015 | $1,158 | $13,460 | $2,690 | $10,770 |
Mortgage History
| Date | Status | Loan Amount | Loan Type |
|---|---|---|---|
| Previous Owner | $112,500 | New Conventional | |
| Previous Owner | $90,000 | New Conventional | |
| Previous Owner | $54,525 | New Conventional |
Deed History
| Date | Type | Sale Price | Title Company |
|---|---|---|---|
| Warranty Deed | $447,000 | Fidelity National Title Agency | |
| Warranty Deed | -- | Grand Canyon Title | |
| Interfamily Deed Transfer | $126,000 | North American Title Agency |
Similar Homes in Phoenix, AZ
Source: Arizona Regional Multiple Listing Service (ARMLS)
MLS Number: 6766095
APN: 301-54-129
- 4914 E Lake Point Cir
- 4906 E Lake Point Cir
- 11451 S Half Moon Dr
- 11616 S Jokake St
- 4829 E Lake Point Cir
- 5022 E Magic Stone Dr
- 11405 S Tawa Ln
- 5010 E Mesquite Wood Ct
- 11612 S 51st St
- 5038 E Morning Star Dr
- 11444 S 51st St
- 11671 S Jokake St
- 5015 E Cheyenne Dr Unit 14
- 5015 E Cheyenne Dr Unit 10
- 4762 E Pawnee Cir
- 4901 E Magic Stone Dr
- 4916 E Hopi St
- 4701 E Walatowa St
- 4841 E Paiute St
- 11604 S Ki Rd
