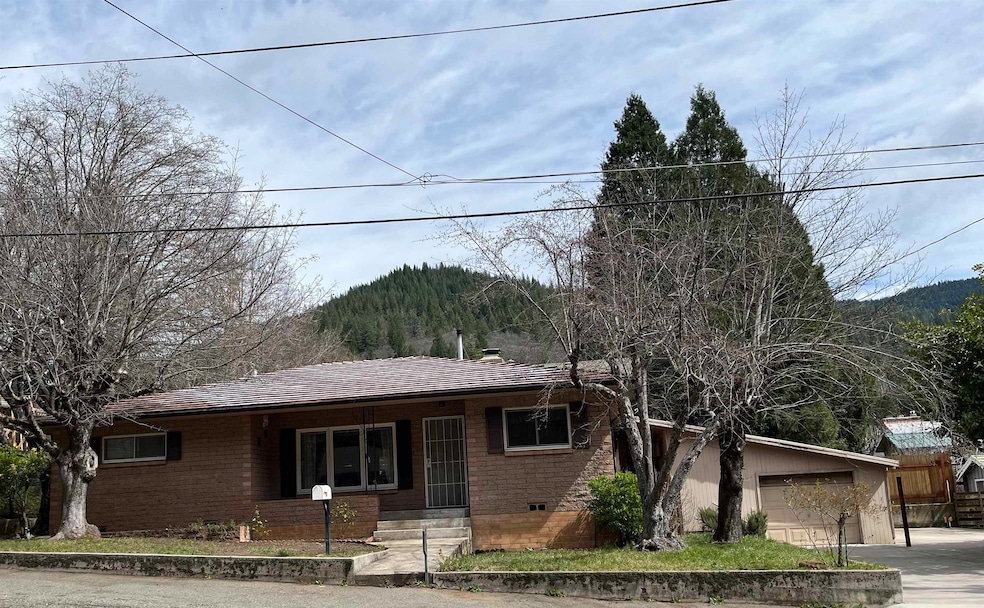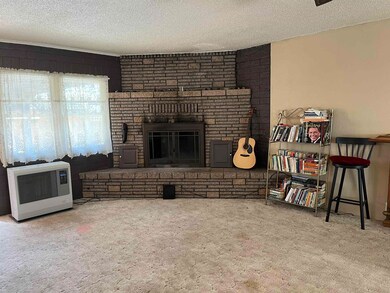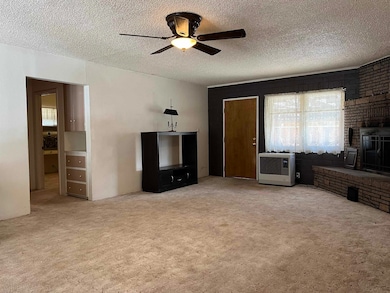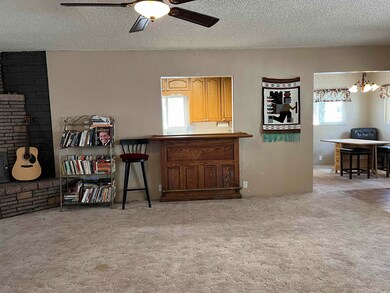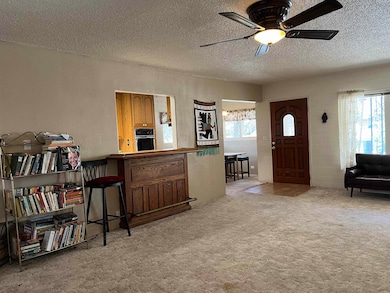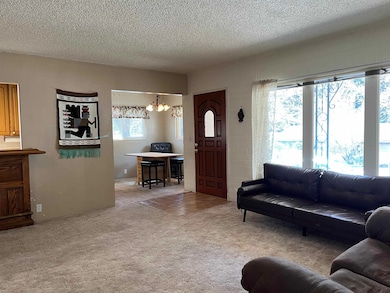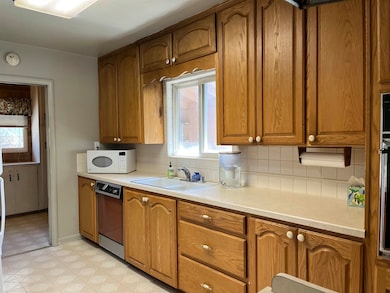
4930 Masson Ave Dunsmuir, CA 96025
Highlights
- Spa
- Living Room with Fireplace
- 1 Car Detached Garage
- Views of Trees
- Lawn
- 3-minute walk to Dunsmuir Children's Park
About This Home
As of July 2024Stone brick construction in one of Dunsmuir's most sought-after neighborhoods. This 1344 sf 2br/1ba home is located in a quiet, mature residential area just a short walk from the river trail walking loop and blue-ribbon trout fishing on the Upper Sac River. The home features a huge living room with a brick fireplace, newer Monitor, ceiling fan and bar/pass-thru to the kitchen. Kitchen & dining have been freshly painted. Bedrooms feature built in closets, cupboards & drawers. Laundry room/Mud room off of kitchen is roomy and features a concrete sink and leads out to the detached one car garage (connected to house with a breezeway so you don't have to get soaked carrying in the groceries). Living room opens onto a fenced and low-maintenance back patio with Pergola covered hot tub (included) and lighting. Spare room in garage would function as a detached office, art/music/yoga studio. Mature landscaping includes garden beds with an established herb garden, a stately (and HUGE!) old-growth Dogwood tree, flowering Camelia bushes, sweet-smelling roses, beautiful yellow Forsythia and even a mature Crab Apple. Extra wide driveway, and a covered front porch.
Home Details
Home Type
- Single Family
Est. Annual Taxes
- $2,768
Year Built
- Built in 1957
Lot Details
- 6,970 Sq Ft Lot
- Lot Dimensions are 70' x 100'
- Wood Fence
- Landscaped
- Few Trees
- Lawn
- Property is zoned R1
Home Design
- Metal Roof
- Stone Exterior Construction
- Concrete Perimeter Foundation
Interior Spaces
- 1,344 Sq Ft Home
- Vinyl Clad Windows
- Blinds
- Living Room with Fireplace
- Views of Trees
- Laundry in Utility Room
Kitchen
- Electric Oven
- Electric Range
- Dishwasher
Flooring
- Carpet
- Vinyl
Bedrooms and Bathrooms
- 2 Bedrooms
- 1 Bathroom
Parking
- 1 Car Detached Garage
- Driveway
Outdoor Features
- Spa
- Patio
Utilities
- Heating System Uses Oil
Listing and Financial Details
- Assessor Parcel Number 059-274-080
Map
Home Values in the Area
Average Home Value in this Area
Property History
| Date | Event | Price | Change | Sq Ft Price |
|---|---|---|---|---|
| 07/23/2024 07/23/24 | Sold | $254,415 | -5.4% | $189 / Sq Ft |
| 05/23/2024 05/23/24 | Pending | -- | -- | -- |
| 04/29/2024 04/29/24 | Price Changed | $269,000 | -2.2% | $200 / Sq Ft |
| 03/28/2024 03/28/24 | For Sale | $275,000 | +7.8% | $205 / Sq Ft |
| 11/15/2021 11/15/21 | Sold | $255,000 | 0.0% | $190 / Sq Ft |
| 10/14/2021 10/14/21 | Pending | -- | -- | -- |
| 10/07/2021 10/07/21 | For Sale | $255,000 | +108.0% | $190 / Sq Ft |
| 09/13/2013 09/13/13 | Sold | $122,600 | -7.8% | $91 / Sq Ft |
| 08/01/2013 08/01/13 | Pending | -- | -- | -- |
| 05/29/2013 05/29/13 | For Sale | $133,000 | -- | $99 / Sq Ft |
Tax History
| Year | Tax Paid | Tax Assessment Tax Assessment Total Assessment is a certain percentage of the fair market value that is determined by local assessors to be the total taxable value of land and additions on the property. | Land | Improvement |
|---|---|---|---|---|
| 2023 | $2,768 | $255,000 | $35,700 | $219,300 |
| 2022 | $2,665 | $250,000 | $35,000 | $215,000 |
| 2021 | $1,521 | $138,840 | $33,972 | $104,868 |
| 2020 | $1,508 | $137,417 | $33,624 | $103,793 |
| 2019 | $1,482 | $134,723 | $32,965 | $101,758 |
| 2018 | $1,454 | $132,082 | $32,319 | $99,763 |
| 2017 | $1,429 | $129,493 | $31,686 | $97,807 |
| 2016 | $1,403 | $126,955 | $31,065 | $95,890 |
| 2015 | $1,383 | $125,049 | $30,599 | $94,450 |
| 2014 | $1,359 | $122,600 | $30,000 | $92,600 |
Mortgage History
| Date | Status | Loan Amount | Loan Type |
|---|---|---|---|
| Previous Owner | $50,000 | Commercial | |
| Previous Owner | $82,500 | New Conventional |
Deed History
| Date | Type | Sale Price | Title Company |
|---|---|---|---|
| Grant Deed | $254,500 | Mt Shasta Title | |
| Grant Deed | $250,000 | Mt Shasta Title & Escrow Co | |
| Interfamily Deed Transfer | -- | None Available | |
| Grant Deed | $122,600 | Orange Coast Title Company | |
| Interfamily Deed Transfer | -- | Orange Coast Title Company | |
| Interfamily Deed Transfer | -- | Orange Coast Title Company | |
| Gift Deed | -- | None Available | |
| Quit Claim Deed | -- | None Available | |
| Interfamily Deed Transfer | -- | None Available | |
| Grant Deed | $141,500 | Siskiyou County Title Co |
Similar Homes in the area
Source: Siskiyou Association of REALTORS®
MLS Number: 20240296
APN: 059-274-080
- 4319 Stagecoach Rd
- 4800 Siskiyou Ave
- 4800 Siskiyou Ave
- 5304 Dunsmuir Ave
- 5302 River Ave
- Lot 9,Block H Simpson Ave
- 4421 Gleaves Ave
- 4416 Needham Ave
- 4427 Dunsmuir Ave
- 4418 Gleaves Ave
- 5517 Shasta Ave
- 4227 Siskiyou Ave
- 4221 Siskiyou Ave
- 4187 S Summit View Dr
- 4245 Patricia Way
- 6015 Elinore Way
- 4311 Wood St
- 6214 Elinore St
- 6218 Elinore St
- 6272 Gillis St
