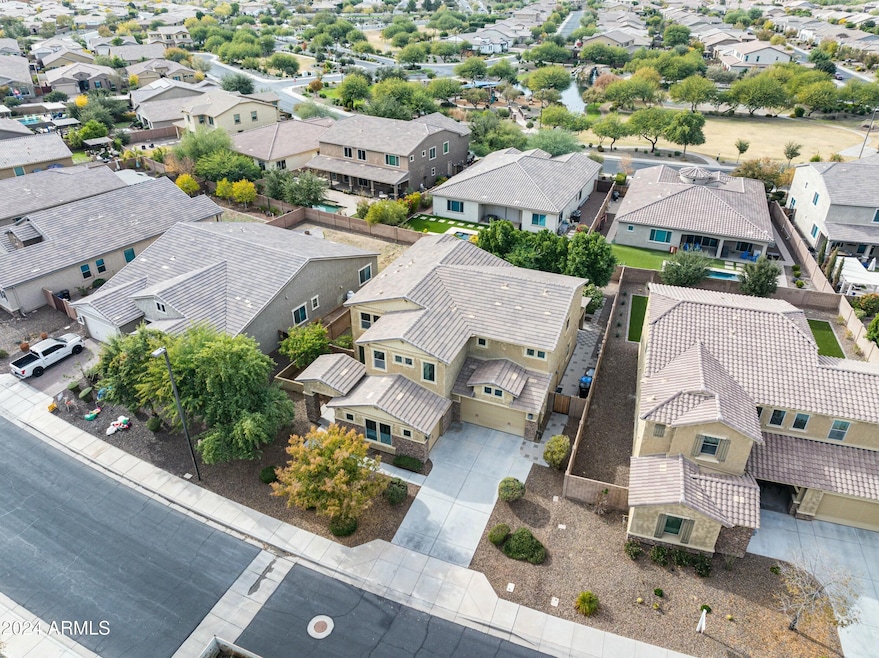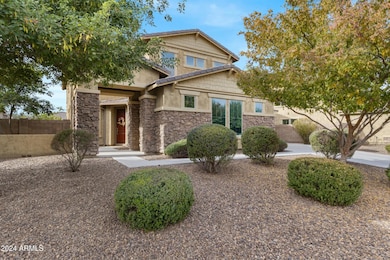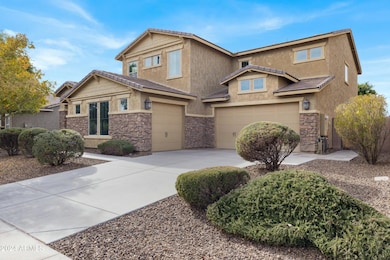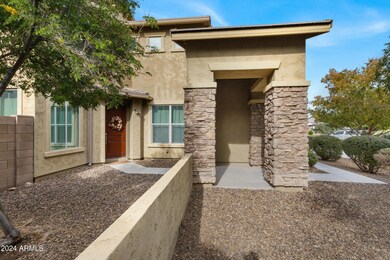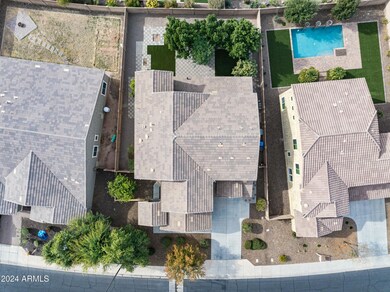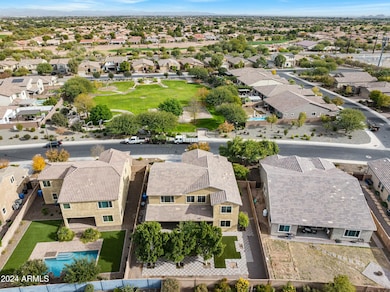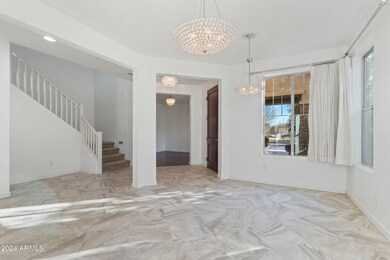
4930 S Forest Ave Gilbert, AZ 85298
Bridges at Gilbert NeighborhoodEstimated payment $4,941/month
Highlights
- Granite Countertops
- Eat-In Kitchen
- Dual Vanity Sinks in Primary Bathroom
- Power Ranch Elementary School Rated A-
- Double Pane Windows
- Cooling Available
About This Home
Stunning 5-bed 4-bath 4,025 sq ft 3 car garage, energy-efficient home w/ bedroom & full bathroom downstairs! The spacious kitchen w/ large island opens to an inviting Great Room-perfect for entertaining. The secluded master suite features an extra-large walk-in closet & a luxurious bathroom w/ soaking tub, separate shower & two vanities. A roomy loft upstairs connects well sized secondary bedrooms, all with walk-in closets. Downstairs offers a bedroom, bathroom, den/living room & separate office nook. Enjoy a low-maintenance backyard w/ trees for extra privacy. Located directly across from multiple parks w/ volleyball & basketball courts, splash pads & green spaces, this home offers an unbeatable location for outdoor recreation & family fun! Some TLC needed, buyer bring your paint brush!
Home Details
Home Type
- Single Family
Est. Annual Taxes
- $4,275
Year Built
- Built in 2014
Lot Details
- 9,707 Sq Ft Lot
- Desert faces the front and back of the property
- Block Wall Fence
- Front Yard Sprinklers
- Sprinklers on Timer
HOA Fees
- $120 Monthly HOA Fees
Parking
- 3 Car Garage
Home Design
- Wood Frame Construction
- Tile Roof
- Stone Exterior Construction
- Stucco
Interior Spaces
- 4,025 Sq Ft Home
- 2-Story Property
- Ceiling height of 9 feet or more
- Ceiling Fan
- Double Pane Windows
- ENERGY STAR Qualified Windows with Low Emissivity
- Vinyl Clad Windows
- Smart Home
- Washer and Dryer Hookup
Kitchen
- Eat-In Kitchen
- Breakfast Bar
- Built-In Microwave
- ENERGY STAR Qualified Appliances
- Kitchen Island
- Granite Countertops
Flooring
- Carpet
- Tile
Bedrooms and Bathrooms
- 5 Bedrooms
- Primary Bathroom is a Full Bathroom
- 4 Bathrooms
- Dual Vanity Sinks in Primary Bathroom
- Bathtub With Separate Shower Stall
Schools
- Bridges Elementary School
- Higley High School
Utilities
- Cooling Available
- Heating Available
- Water Softener
- High Speed Internet
- Cable TV Available
Listing and Financial Details
- Tax Lot 78
- Assessor Parcel Number 304-87-592
Community Details
Overview
- Association fees include ground maintenance
- Ccmc Association, Phone Number (480) 921-7500
- Built by Meritage
- The Bridges Subdivision, Morrow 4022D Floorplan
- FHA/VA Approved Complex
Recreation
- Community Playground
- Bike Trail
Map
Home Values in the Area
Average Home Value in this Area
Tax History
| Year | Tax Paid | Tax Assessment Tax Assessment Total Assessment is a certain percentage of the fair market value that is determined by local assessors to be the total taxable value of land and additions on the property. | Land | Improvement |
|---|---|---|---|---|
| 2025 | $4,275 | $45,460 | -- | -- |
| 2024 | $4,283 | $43,295 | -- | -- |
| 2023 | $4,283 | $68,000 | $13,600 | $54,400 |
| 2022 | $4,113 | $52,180 | $10,430 | $41,750 |
| 2021 | $4,168 | $47,970 | $9,590 | $38,380 |
| 2020 | $4,224 | $45,000 | $9,000 | $36,000 |
| 2019 | $4,102 | $43,970 | $8,790 | $35,180 |
| 2018 | $3,973 | $40,260 | $8,050 | $32,210 |
| 2017 | $3,847 | $37,550 | $7,510 | $30,040 |
| 2016 | $3,827 | $38,730 | $7,740 | $30,990 |
| 2015 | $3,519 | $35,780 | $7,150 | $28,630 |
Property History
| Date | Event | Price | Change | Sq Ft Price |
|---|---|---|---|---|
| 04/05/2025 04/05/25 | Pending | -- | -- | -- |
| 03/22/2025 03/22/25 | Price Changed | $799,900 | -1.2% | $199 / Sq Ft |
| 03/10/2025 03/10/25 | Price Changed | $810,000 | -2.4% | $201 / Sq Ft |
| 01/18/2025 01/18/25 | Price Changed | $829,900 | -4.6% | $206 / Sq Ft |
| 12/03/2024 12/03/24 | For Sale | $869,900 | +102.8% | $216 / Sq Ft |
| 03/03/2015 03/03/15 | Sold | $429,000 | -4.6% | $107 / Sq Ft |
| 02/11/2015 02/11/15 | Pending | -- | -- | -- |
| 01/23/2015 01/23/15 | Price Changed | $449,495 | -2.6% | $112 / Sq Ft |
| 12/01/2014 12/01/14 | Price Changed | $461,495 | +0.3% | $115 / Sq Ft |
| 11/14/2014 11/14/14 | Price Changed | $459,995 | -0.3% | $114 / Sq Ft |
| 10/21/2014 10/21/14 | Price Changed | $461,495 | +0.3% | $115 / Sq Ft |
| 09/10/2014 09/10/14 | Price Changed | $459,995 | -0.2% | $114 / Sq Ft |
| 03/14/2014 03/14/14 | Price Changed | $460,995 | -2.1% | $115 / Sq Ft |
| 01/29/2014 01/29/14 | Price Changed | $470,995 | +1.1% | $117 / Sq Ft |
| 01/17/2014 01/17/14 | Price Changed | $465,746 | -1.1% | $116 / Sq Ft |
| 12/06/2013 12/06/13 | Price Changed | $470,746 | -6.9% | $117 / Sq Ft |
| 10/25/2013 10/25/13 | Price Changed | $505,746 | -0.2% | $126 / Sq Ft |
| 10/07/2013 10/07/13 | Price Changed | $506,536 | -1.0% | $126 / Sq Ft |
| 08/13/2013 08/13/13 | For Sale | $511,426 | -- | $127 / Sq Ft |
Deed History
| Date | Type | Sale Price | Title Company |
|---|---|---|---|
| Cash Sale Deed | $429,000 | Carefree Title Agency Inc |
Similar Homes in Gilbert, AZ
Source: Arizona Regional Multiple Listing Service (ARMLS)
MLS Number: 6790345
APN: 304-87-592
- 3933 E Alfalfa Dr
- 3675 E Strawberry Dr
- 5041 S Barley Ct
- 4884 S Hemet St
- 4926 S Hemet St
- 4240 E Strawberry Dr
- 3532 E Alfalfa Dr
- 4192 E Carriage Way
- 4249 E Nightingale Ln
- 4088 E Jude Ln Unit 6
- 3730 E Diamond Ct
- 3501 E Apricot Ln
- 4265 E Carriage Way
- 4010 E Sidewinder Ct
- 3807 E Latham Ct
- 3795 E Latham Ct
- 5100 S Peach Willow Ln
- 3816 E Rakestraw Ln
- 3777 E Latham Ct
- 3798 E Latham Ct
