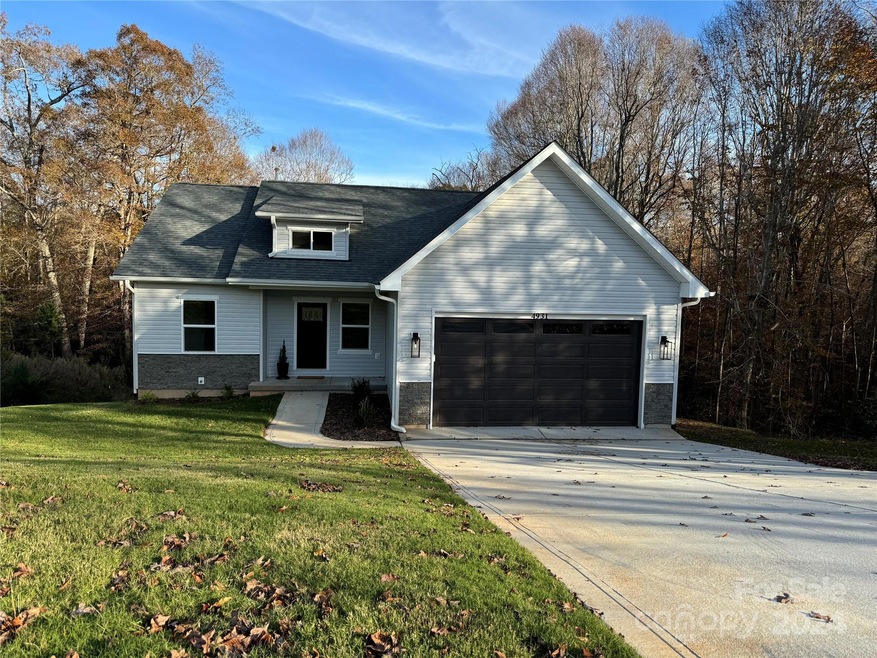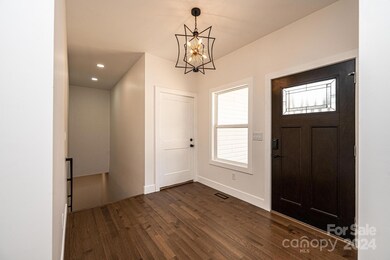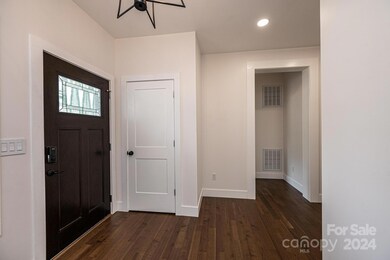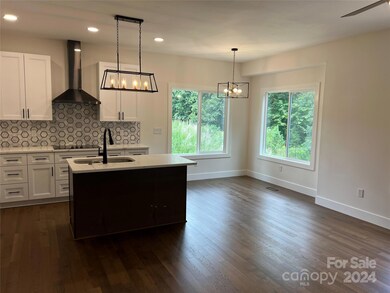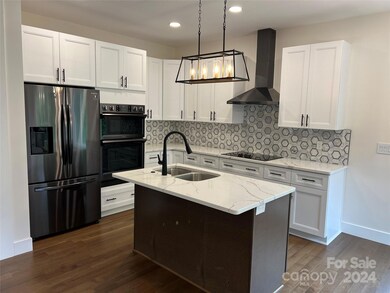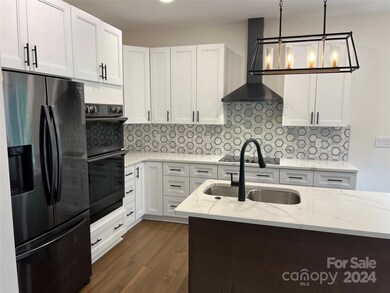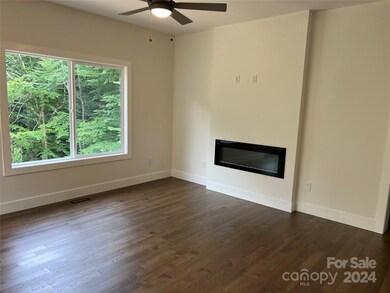
4931 Midway Sand Rd Hickory, NC 28601
Highlights
- New Construction
- Open Floorplan
- Wooded Lot
- Granite Falls Elementary School Rated A-
- Deck
- Transitional Architecture
About This Home
As of January 2025Welcome Home to this gorgeous New Construction in Hickory, NC!!! The Striking Foyer sets the stage for this impressive & sophisticated single level 3BR/3BA home! Featuring an Open Floorplan with a Spacious Living Room with Fireplace, 9 ft ceilings, Stylish Light Fixtures, Barn Doors, Dining Area & Kitchen with Eat-in island & Fabulous White Cabinetry with tile backsplash! Stainless Steel Kitchen Appliances including Refrigerator, Electric Cooktop, Double Oven/Microwave & Dishwasher. Beautiful Wide Plank Floors throughout!! Owner's Bedroom with en-suite bathroom featuring a tile shower and vanity! 2 secondary bedrooms on the main. The Basement is Amazing!!! Boasting a large den with sliding glass doors to back deck, recreation/workout room & a Flex Room that can be used as an Office or 4th bedroom & a full bathroom. Located just minutes from LAKE HICKORY, the New Riverwalk, Downtown Hickory, ASU's Hickory campus, and restaurants! Stop the Car...this is an absolute must see!!!
Last Agent to Sell the Property
828 Real Estate Services Brokerage Email: marianna@828res.com License #189433
Home Details
Home Type
- Single Family
Est. Annual Taxes
- $232
Year Built
- Built in 2024 | New Construction
Lot Details
- Sloped Lot
- Cleared Lot
- Wooded Lot
Parking
- 2 Car Attached Garage
- Driveway
Home Design
- Transitional Architecture
- Vinyl Siding
Interior Spaces
- 1-Story Property
- Open Floorplan
- Built-In Features
- Entrance Foyer
- Living Room with Fireplace
- Laundry Room
Kitchen
- Breakfast Bar
- Double Oven
- Electric Cooktop
- Range Hood
- Microwave
- Dishwasher
- Kitchen Island
Flooring
- Tile
- Vinyl
Bedrooms and Bathrooms
- 3 Main Level Bedrooms
- Walk-In Closet
- 3 Full Bathrooms
Finished Basement
- Walk-Out Basement
- Basement Fills Entire Space Under The House
- Interior and Exterior Basement Entry
- Basement Storage
- Natural lighting in basement
Outdoor Features
- Deck
- Front Porch
Schools
- Granite Falls Elementary And Middle School
- South Caldwell High School
Utilities
- Central Air
- Heat Pump System
- Septic Tank
- Cable TV Available
Community Details
- Built by Honeybee Homes
Listing and Financial Details
- Assessor Parcel Number 2794115910
Map
Home Values in the Area
Average Home Value in this Area
Property History
| Date | Event | Price | Change | Sq Ft Price |
|---|---|---|---|---|
| 01/21/2025 01/21/25 | Sold | $399,900 | 0.0% | $160 / Sq Ft |
| 11/18/2024 11/18/24 | For Sale | $399,900 | -- | $160 / Sq Ft |
Tax History
| Year | Tax Paid | Tax Assessment Tax Assessment Total Assessment is a certain percentage of the fair market value that is determined by local assessors to be the total taxable value of land and additions on the property. | Land | Improvement |
|---|---|---|---|---|
| 2024 | $232 | $29,700 | $9,400 | $20,300 |
| 2023 | $57 | $7,300 | $7,300 | $0 |
| 2022 | $56 | $7,300 | $7,300 | $0 |
| 2021 | $55 | $7,300 | $7,300 | $0 |
| 2020 | $56 | $7,300 | $7,300 | $0 |
| 2019 | $56 | $7,300 | $7,300 | $0 |
| 2018 | $56 | $7,300 | $0 | $0 |
| 2017 | $56 | $7,300 | $0 | $0 |
| 2016 | $56 | $7,300 | $0 | $0 |
| 2015 | $54 | $7,300 | $0 | $0 |
| 2014 | $54 | $7,300 | $0 | $0 |
Mortgage History
| Date | Status | Loan Amount | Loan Type |
|---|---|---|---|
| Open | $299,925 | New Conventional | |
| Previous Owner | $235,000 | Construction |
Deed History
| Date | Type | Sale Price | Title Company |
|---|---|---|---|
| Warranty Deed | $400,000 | None Listed On Document | |
| Quit Claim Deed | -- | None Listed On Document | |
| Warranty Deed | $14,500 | -- | |
| Warranty Deed | $5,500 | None Available | |
| Deed | $4,000 | -- | |
| Deed | $4,000 | -- |
Similar Homes in Hickory, NC
Source: Canopy MLS (Canopy Realtor® Association)
MLS Number: 4201229
APN: 08-71-1-34
- 4845 Midway Sand Rd
- 4846 Midway Sand Rd
- 5230 Northview Dr
- 5190 Corbin Ln
- 5194 Corbin Ln Unit 1
- 1787 12th Street Dr NW
- 1220 20th Ave NW
- 6199 Timberlane Terrace
- 1221 20th Ave NW
- 1740 12th Street Dr NW
- 2052 10th Street Place NW
- 5451 Gunpowder Dr
- 460 & 512 River Bend Dr
- 9530 Driftwood Ct
- 5486 Suttlemyre Ln
- 5417 Gunpowder Dr
- 2084 Country Place
- 2070 Country Place
- 5378 Valley Run St
- 1473 12th Street Dr NW
